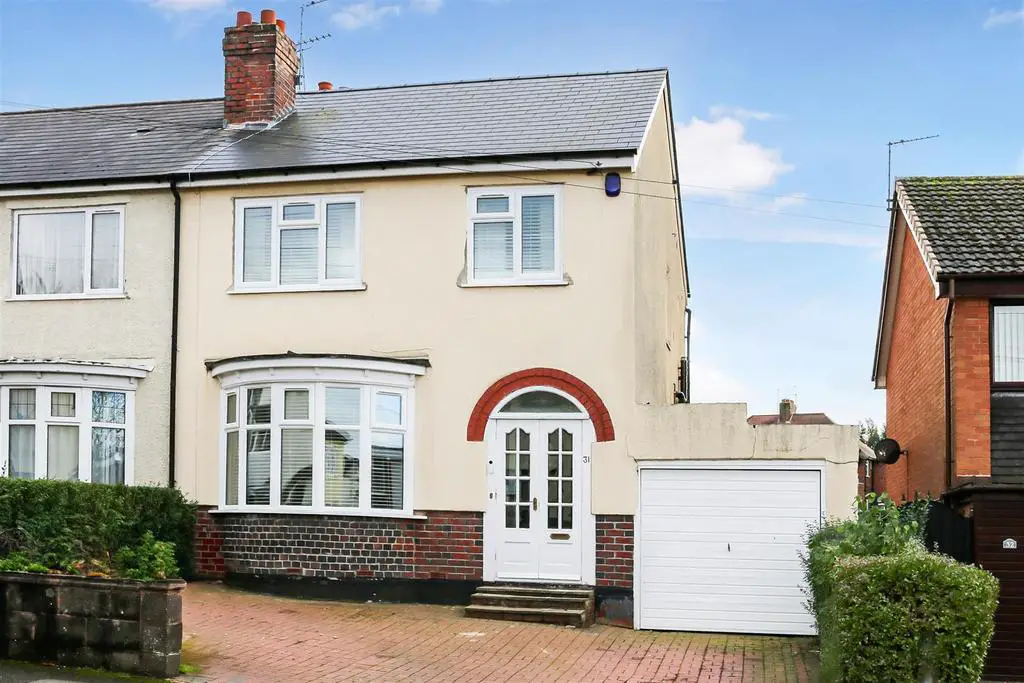
House For Sale £260,000
Outstanding three bedroom semi-detached home situated in a popular location convenient for shops, schools and access into Wolverhampton City Centre. The property has been significantly improved by the current owners and offers spacious accommodation throughout comprising entrance hall, living room, re-fitted dining kitchen, three bedrooms, re-fitted family bathroom and garage. Enclosed garden to the rear. Driveway to the front providing off road parking.
Entrance Porch - Door to the reception hall.
Reception Hall - Radiator, staircase to the first floor landing, useful under stairs cupboard and doors to the living room and dining kitchen.
Living Room - 4.54 into bay x 3.67 (14'10" into bay x 12'0") - Double glazed bay window to the front, radiator and feature fireplace.
Dining Kitchen - 5.60 max x 3.54 max (18'4" max x 11'7" max) - A particular feature of the property is the impressive dining kitchen which has been recently renovated to an exceptionally high standard by the current owners. There is a double glazed window to the rear, part tiled walls and a contemporary range of fitted wall, drawer and base units with work surfaces over incorporating 1? stainless steel sink and drainer unit with mixer tap, built in electric oven with 4 ring gas hob above, integrated fridge and freezer and plumbing for a washing machine. Double glazed sliding patio doors provide access to the rear garden.
First Floor Landing - Double glazed window to the side, loft access hatch with drop down ladders and doors to:
Bedroom One - 3.84 x 3.59 (12'7" x 11'9") - Double glazed window to the front and radiator.
Bedroom Two - 3.38 x 3.36 (11'1" x 11'0") - Double glazed window to the rear and radiator.
Bedroom Three - 2.26 x 1.94 (7'4" x 6'4") - Double glazed window to the front and radiator.
Re-Fitted Bathroom - Double glazed obscure window to the rear, tiled floor, part tiled walls, towel rail and suite comprising close coupled w.c, wash hand basin with vanity unit beneath and a paneled bath with shower above.
Rear Garden - To the rear of the property is a pleasant enclosed garden with a raised paved patio area and lawn beyond.
Garage - 4.98 x 2.51 (16'4" x 8'2") - Up and over door to the front and door to the rear.
Council Tax Band - Wolverhampton City Council - Tax band C
Entrance Porch - Door to the reception hall.
Reception Hall - Radiator, staircase to the first floor landing, useful under stairs cupboard and doors to the living room and dining kitchen.
Living Room - 4.54 into bay x 3.67 (14'10" into bay x 12'0") - Double glazed bay window to the front, radiator and feature fireplace.
Dining Kitchen - 5.60 max x 3.54 max (18'4" max x 11'7" max) - A particular feature of the property is the impressive dining kitchen which has been recently renovated to an exceptionally high standard by the current owners. There is a double glazed window to the rear, part tiled walls and a contemporary range of fitted wall, drawer and base units with work surfaces over incorporating 1? stainless steel sink and drainer unit with mixer tap, built in electric oven with 4 ring gas hob above, integrated fridge and freezer and plumbing for a washing machine. Double glazed sliding patio doors provide access to the rear garden.
First Floor Landing - Double glazed window to the side, loft access hatch with drop down ladders and doors to:
Bedroom One - 3.84 x 3.59 (12'7" x 11'9") - Double glazed window to the front and radiator.
Bedroom Two - 3.38 x 3.36 (11'1" x 11'0") - Double glazed window to the rear and radiator.
Bedroom Three - 2.26 x 1.94 (7'4" x 6'4") - Double glazed window to the front and radiator.
Re-Fitted Bathroom - Double glazed obscure window to the rear, tiled floor, part tiled walls, towel rail and suite comprising close coupled w.c, wash hand basin with vanity unit beneath and a paneled bath with shower above.
Rear Garden - To the rear of the property is a pleasant enclosed garden with a raised paved patio area and lawn beyond.
Garage - 4.98 x 2.51 (16'4" x 8'2") - Up and over door to the front and door to the rear.
Council Tax Band - Wolverhampton City Council - Tax band C
Houses For Sale Rycroft Avenue
Houses For Sale Sutherland Road
Houses For Sale Sandringham Road
Houses For Sale Westminster Avenue
Houses For Sale Ryecroft Avenue
Houses For Sale Coton Road
Houses For Sale Belmont Road
Houses For Sale Westbourne Road
Houses For Sale Goldthorn Avenue
Houses For Sale Buckingham Road
Houses For Sale Birchwood Road
Houses For Sale Belvedere Avenue
Houses For Sale Sutherland Road
Houses For Sale Sandringham Road
Houses For Sale Westminster Avenue
Houses For Sale Ryecroft Avenue
Houses For Sale Coton Road
Houses For Sale Belmont Road
Houses For Sale Westbourne Road
Houses For Sale Goldthorn Avenue
Houses For Sale Buckingham Road
Houses For Sale Birchwood Road
Houses For Sale Belvedere Avenue
