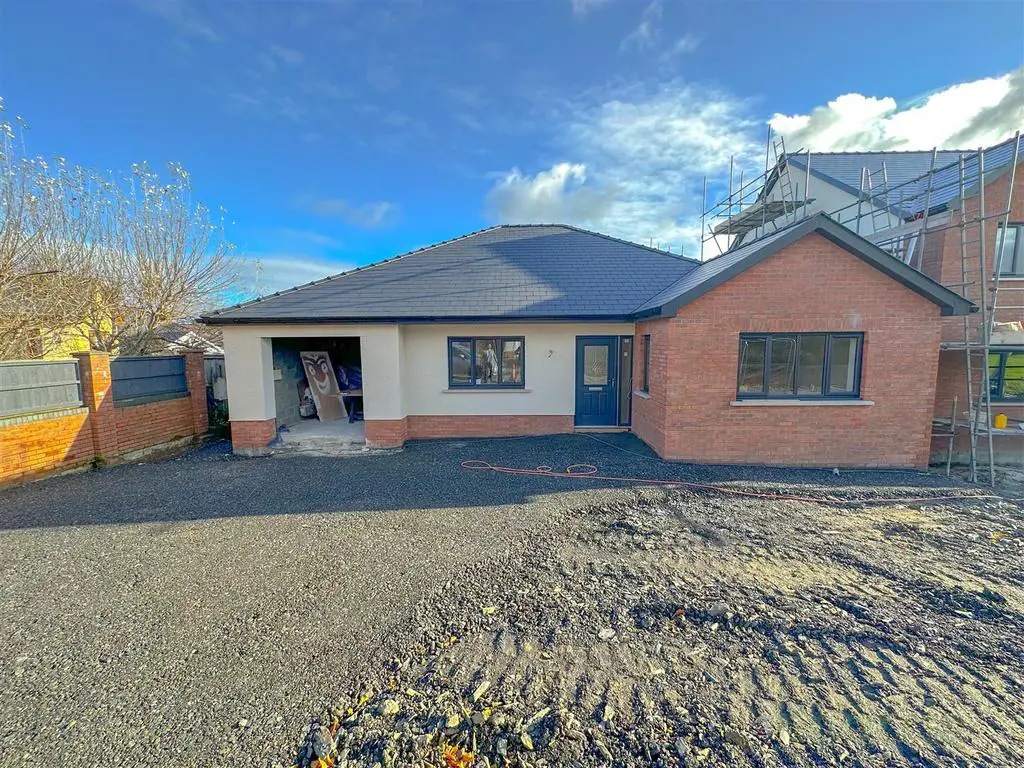
House For Sale £450,000
A brand new, highly appointed Three Bedroom Detached Bungalow on a popular development of similar properties in Cardigan. The accommodation comprises: Entrance Hall, Living Room, Open Plan Kitchen/Diner/Living Room, Utility, Master Bedroom with Ensuite, Two Further Bedrooms and a Family Bathroom. Parking, Integral Garage and Gardens. Please note, the virtual tour and internal photographs shown are from a similar property, recently completed.
Entrance Hall - Wood effect flooring, cloak and airing cupboard.
Living Room - 5.8 x 4 (19'0" x 13'1") - Dual aspect Upvc double glazed window, TV and Sat points, underfloor heating.
Open Plan Kitchen/Diner/Family Room - 7.81 x 6.21 overall (25'7" x 20'4" overall) - Tiled floor throughout.
Kitchen - 3.80 x 2.61 (12'5" x 8'6") - Having a range of wall and base units with granite worktop surfaces, and splashbacks, inset 1.5 sink unit, ceramic hob with extractor above, eye-level double oven, integrated dishwasher, recessed spotlights, Upvc double glazed window.
Dining/Family Room - Upvc double glazed French door, Velux window, Upvc double glazed window to the rear.
Utility Room - 3.32 x 1.6 (10'10" x 5'2") -
Returning to the Hall, doors to:-
Master Bedroom - 4.20 x 3.57 (13'9" x 11'8") - Upvc double glazed window to the front, door to:-
Ensuire - 2.90 x 2.00 (9'6" x 6'6") - Walk-in shower with rainfall shower head, vanity unit with sink, concealed cistern and low flush WC.
Bedroom Two - 3.80 x 3.50 (12'5" x 11'5") - Upvc double glazed window to the rear
Bedroom Three - 3 x 2.7 (9'10" x 8'10") - Upvc double glazed window to the rear.
Bathroom - 3.24 x 2.5 (10'7" x 8'2") - Walk-in shower enclosure with rainfall shower, panel bath, low flush WC, basin and vanity unit, tiled floor and walls, Upvc double glazed window, recessed spotlights.
Externally - To the front - block paved driveway providing parking, lawned front garden, side access gates to rear garden.
Garage - 5.1 x 3.66 (16'8" x 12'0") - Electric door, door to Utility Room.
Rear Garden with lawned garden, patio or composite decking area, depending on specification.
Services, Etc. - Services - Mains electric, water and drainage.
Local Authority - Ceredigion County Council
Tenure - Freehold and available with vacant possession upon completion.
Entrance Hall - Wood effect flooring, cloak and airing cupboard.
Living Room - 5.8 x 4 (19'0" x 13'1") - Dual aspect Upvc double glazed window, TV and Sat points, underfloor heating.
Open Plan Kitchen/Diner/Family Room - 7.81 x 6.21 overall (25'7" x 20'4" overall) - Tiled floor throughout.
Kitchen - 3.80 x 2.61 (12'5" x 8'6") - Having a range of wall and base units with granite worktop surfaces, and splashbacks, inset 1.5 sink unit, ceramic hob with extractor above, eye-level double oven, integrated dishwasher, recessed spotlights, Upvc double glazed window.
Dining/Family Room - Upvc double glazed French door, Velux window, Upvc double glazed window to the rear.
Utility Room - 3.32 x 1.6 (10'10" x 5'2") -
Returning to the Hall, doors to:-
Master Bedroom - 4.20 x 3.57 (13'9" x 11'8") - Upvc double glazed window to the front, door to:-
Ensuire - 2.90 x 2.00 (9'6" x 6'6") - Walk-in shower with rainfall shower head, vanity unit with sink, concealed cistern and low flush WC.
Bedroom Two - 3.80 x 3.50 (12'5" x 11'5") - Upvc double glazed window to the rear
Bedroom Three - 3 x 2.7 (9'10" x 8'10") - Upvc double glazed window to the rear.
Bathroom - 3.24 x 2.5 (10'7" x 8'2") - Walk-in shower enclosure with rainfall shower, panel bath, low flush WC, basin and vanity unit, tiled floor and walls, Upvc double glazed window, recessed spotlights.
Externally - To the front - block paved driveway providing parking, lawned front garden, side access gates to rear garden.
Garage - 5.1 x 3.66 (16'8" x 12'0") - Electric door, door to Utility Room.
Rear Garden with lawned garden, patio or composite decking area, depending on specification.
Services, Etc. - Services - Mains electric, water and drainage.
Local Authority - Ceredigion County Council
Tenure - Freehold and available with vacant possession upon completion.
