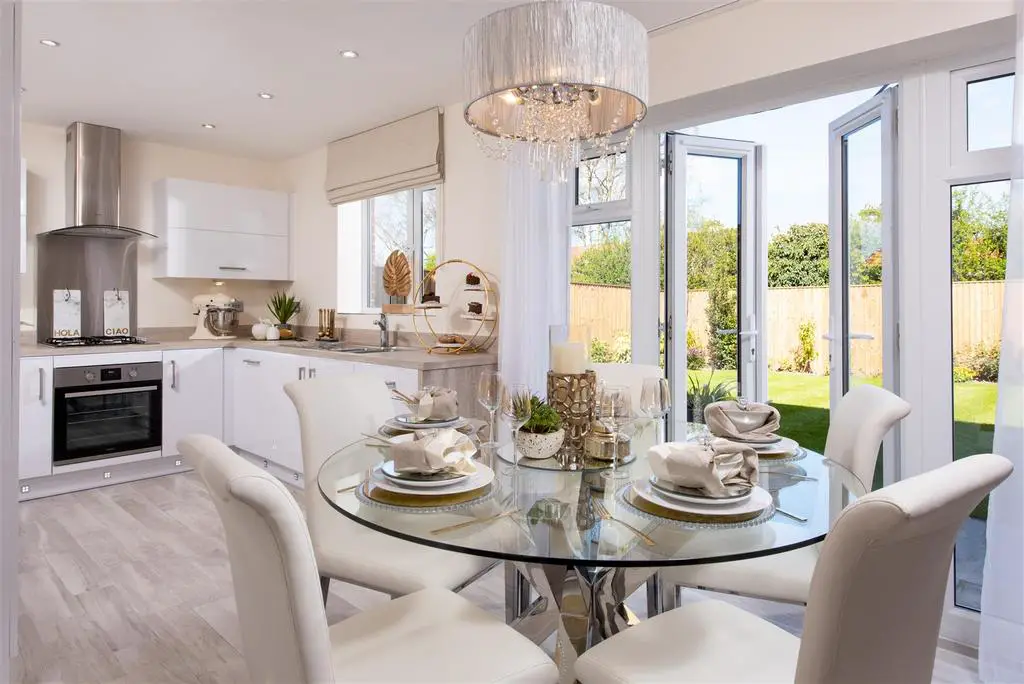
House For Sale £375,000
Peter David Properties are proud to present to the open market Plot 225, The Baybridge in partnership with Harron Homes. The Baybridge offers the perfect balance of style and function, ideal for families looking for more space. This impressive four bedroom detached home showcases thoughtful design and high-quality details for the very best of modern family living. Reserve for just £99 and move in time for Christmas with your legal fees paid. Complete with luxury flooring throughout, Hammonds wardrobe, a designer blinds package, integrated appliances and a lawned rear garden!
The light-filled living room at the front of the property has stylish double doors leading into the open plan kitchen and dining area, giving the downstairs a glorious sense of space. The true hub of the home is the impressive high specification kitchen with dining area, ideal for bringing together even the busiest of families. The dining area benefits from stylish French doors opening out onto the garden, perfect for entertaining in the warm summer months. Catering for family life, there is a separate utility room with access to the garden and a useful downstairs cloakroom. Four stunning and spacious bedrooms can be found upstairs including the glamourous master bedroom that offers a luxurious retreat with an en-suite shower room. There is also a modern family bathroom that maintains the classic style of the rest of the property.
Set in the popular area of Fixby, Victoria Heights is a new contemporary collection of luxury four and five bedroom detached homes. Boasting a semi-rural location with the appeal of the surrounding Yorkshire countryside, Victoria Heights presents a unique opportunity to live in Huddersfield's most sought-after suburbs.
BOOK YOUR VIEWING TODAY -[use Contact Agent Button]
Ground Floor - -
Lounge - 4.780 x 3.295 (15'8" x 10'9") -
Open Plan Kitchen/Diner - 5.727 x 2.735 (18'9" x 8'11") -
Utility - 1.725 x 1.688 (5'7" x 5'6") -
First Floor - -
Master Bedroom - 3.900 x 3.295 (12'9" x 10'9") -
En-Suite - 2.114 x 1.475 (6'11" x 4'10") -
Bedroom Two - 3.663 x 2.663 (12'0" x 8'8") -
Bedroom Three - 3.901 x 3.144 (12'9" x 10'3") -
Bedroom Four - 3.663 x 2.663 (12'0" x 8'8") -
Bathroom - 2.639 x 2.026 (8'7" x 6'7" ) -
Location - Fixby remains one of Huddersfield's most sought after locations. A charming suburb set within beautiful open countryside yet nearby to the bustling market town of Huddersfield in West Yorkshire, Fixby brings its residents the best of both worlds - all the tranquility and beauty of country living combined with great access to all things metropolitan.
Fixby is well serviced by its own local amenities and facilities, including farm shops, cafe, convenience stores, pubs and gold courses. The Victoria Heights development is in the catchment area for several well-reputed primary and high schools and close to good nurseries, ideal for families.
For commuters, the area is only minutes away from the M62 for easy travel to several major cities including Leeds and Manchester. Huddersfield town centre is only a short drive away too, home to several shopping centres and a train station.
The light-filled living room at the front of the property has stylish double doors leading into the open plan kitchen and dining area, giving the downstairs a glorious sense of space. The true hub of the home is the impressive high specification kitchen with dining area, ideal for bringing together even the busiest of families. The dining area benefits from stylish French doors opening out onto the garden, perfect for entertaining in the warm summer months. Catering for family life, there is a separate utility room with access to the garden and a useful downstairs cloakroom. Four stunning and spacious bedrooms can be found upstairs including the glamourous master bedroom that offers a luxurious retreat with an en-suite shower room. There is also a modern family bathroom that maintains the classic style of the rest of the property.
Set in the popular area of Fixby, Victoria Heights is a new contemporary collection of luxury four and five bedroom detached homes. Boasting a semi-rural location with the appeal of the surrounding Yorkshire countryside, Victoria Heights presents a unique opportunity to live in Huddersfield's most sought-after suburbs.
BOOK YOUR VIEWING TODAY -[use Contact Agent Button]
Ground Floor - -
Lounge - 4.780 x 3.295 (15'8" x 10'9") -
Open Plan Kitchen/Diner - 5.727 x 2.735 (18'9" x 8'11") -
Utility - 1.725 x 1.688 (5'7" x 5'6") -
First Floor - -
Master Bedroom - 3.900 x 3.295 (12'9" x 10'9") -
En-Suite - 2.114 x 1.475 (6'11" x 4'10") -
Bedroom Two - 3.663 x 2.663 (12'0" x 8'8") -
Bedroom Three - 3.901 x 3.144 (12'9" x 10'3") -
Bedroom Four - 3.663 x 2.663 (12'0" x 8'8") -
Bathroom - 2.639 x 2.026 (8'7" x 6'7" ) -
Location - Fixby remains one of Huddersfield's most sought after locations. A charming suburb set within beautiful open countryside yet nearby to the bustling market town of Huddersfield in West Yorkshire, Fixby brings its residents the best of both worlds - all the tranquility and beauty of country living combined with great access to all things metropolitan.
Fixby is well serviced by its own local amenities and facilities, including farm shops, cafe, convenience stores, pubs and gold courses. The Victoria Heights development is in the catchment area for several well-reputed primary and high schools and close to good nurseries, ideal for families.
For commuters, the area is only minutes away from the M62 for easy travel to several major cities including Leeds and Manchester. Huddersfield town centre is only a short drive away too, home to several shopping centres and a train station.
