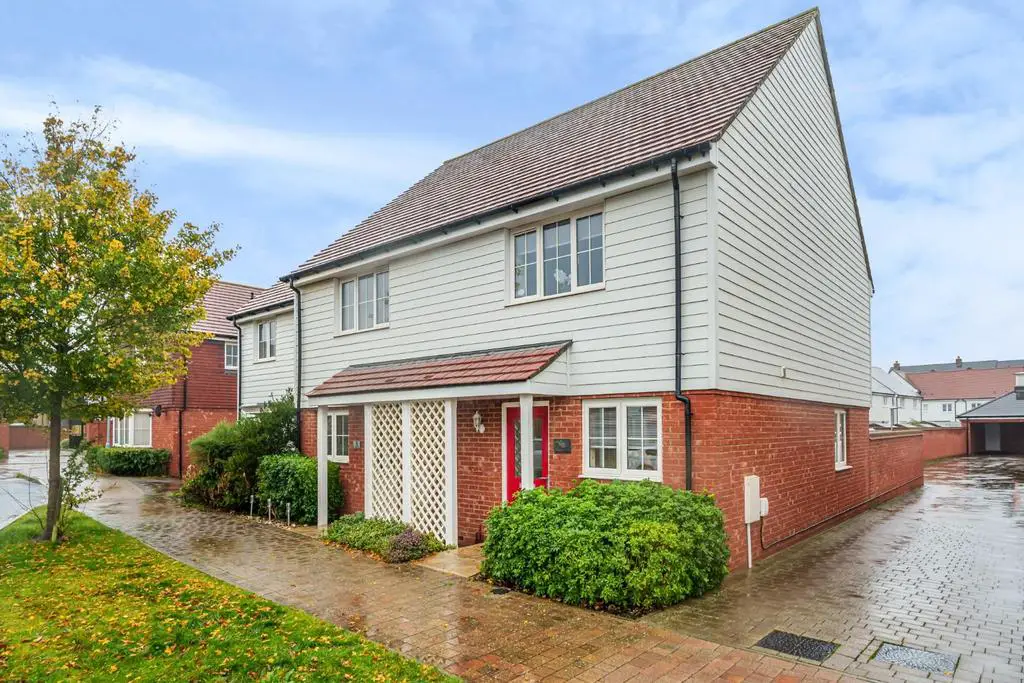
House For Sale £300,000
Immaculate end of terrace house with two double bedrooms, open plan kitchen/living space, ground floor cloakroom, partly walled rear garden.
Situated on the popular Finberry development with an open green area to the front and sunny rear garden.
Chain Free.
Open Fronted Porch: - With panelled double glazed Front Door to:
Entrance Hallway -
Cloakroom - White low level WC and wash hand basin.
Open Plan Kitchen/Living Space - 8.41m x 4.14m (27'7 x 13'7) - Triple aspect with double glazed casement doors to rear garden, stairs to first floor with cupboard under.
Kitchen Area - Stainless steel 1 1/2 bowl sink unit, range of worktops with drawers and cupboards, wall cupboards, stainless steel four ring gas hob with extractor above and low level oven, space and plumbing for appliances.
First Floor: -
Landing - Doors to:
Bedroom One - 4.14m x 3.28m (13'7 x 10'9) - Large built in wardrobe cupboard, window to rear.
Bedroom Two - 4.14m x 2.49m (13'7 x 8'2) - Window to front, airing cupboard housing Potterton gas fired boiler for central heating and domestic hot water.
Bathroom - White panelled bath with shower attachment and fully tiled surround, separate glass fronted shower cubicle, white wash hand basin and low level, tiled floor.
Outside - The rear garden enjoys a sunny aspect being walled on two sides with paved terrace and path, AstroTurf and timber garden shed, pedestrian access to rear.
Allocated Parking - Two allocated parking spaces to the rear of the property.
Tenure - Freehold.
Services - All main services are connected.
Council Tax - Ashford Borough Council Band: C.
Situated on the popular Finberry development with an open green area to the front and sunny rear garden.
Chain Free.
Open Fronted Porch: - With panelled double glazed Front Door to:
Entrance Hallway -
Cloakroom - White low level WC and wash hand basin.
Open Plan Kitchen/Living Space - 8.41m x 4.14m (27'7 x 13'7) - Triple aspect with double glazed casement doors to rear garden, stairs to first floor with cupboard under.
Kitchen Area - Stainless steel 1 1/2 bowl sink unit, range of worktops with drawers and cupboards, wall cupboards, stainless steel four ring gas hob with extractor above and low level oven, space and plumbing for appliances.
First Floor: -
Landing - Doors to:
Bedroom One - 4.14m x 3.28m (13'7 x 10'9) - Large built in wardrobe cupboard, window to rear.
Bedroom Two - 4.14m x 2.49m (13'7 x 8'2) - Window to front, airing cupboard housing Potterton gas fired boiler for central heating and domestic hot water.
Bathroom - White panelled bath with shower attachment and fully tiled surround, separate glass fronted shower cubicle, white wash hand basin and low level, tiled floor.
Outside - The rear garden enjoys a sunny aspect being walled on two sides with paved terrace and path, AstroTurf and timber garden shed, pedestrian access to rear.
Allocated Parking - Two allocated parking spaces to the rear of the property.
Tenure - Freehold.
Services - All main services are connected.
Council Tax - Ashford Borough Council Band: C.
