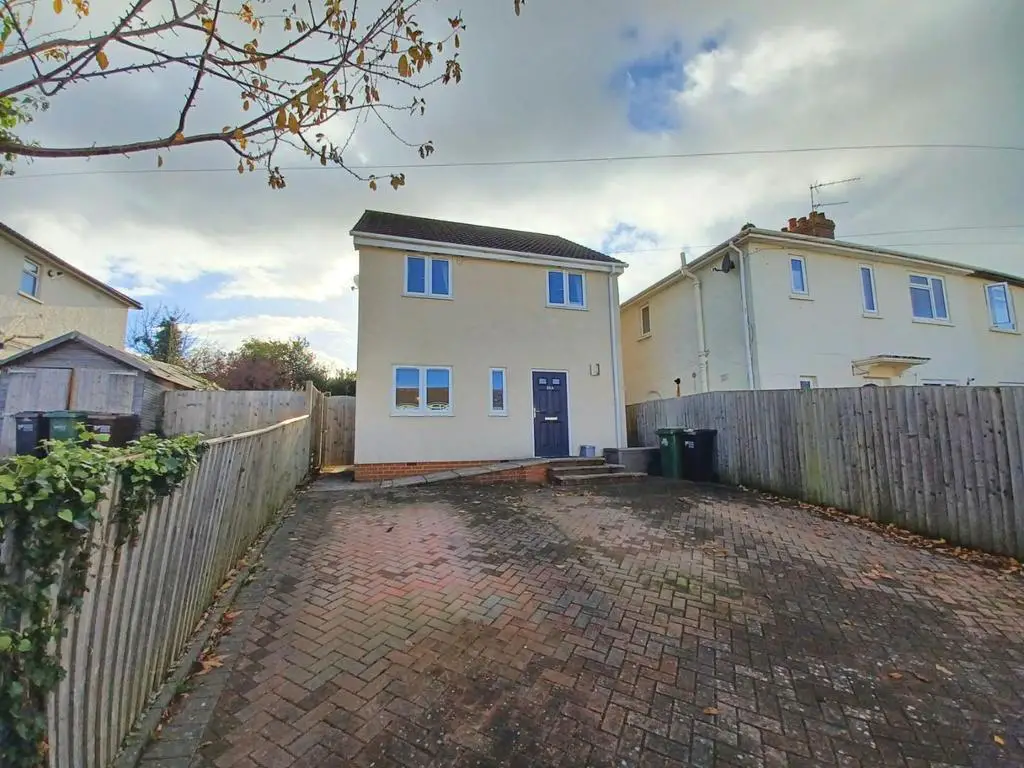
House For Sale £280,000
Found in the popular market town of Dursley, this individual detached family home offers; entrance hallway, downstairs cloakroom, utility room, a great open plan living/dining/kitchen area with french doors to the rear garden. To the first floor, three bedrooms and family bathroom. Outside the property has paved parking for two/thee cars with an established rear garden. Offered for sale with no onward chain.
Entrance Hall - With double glazed front door, stairs to first floor, under stairs storage cupboards with sliding drawer cupboards and radiator.
Cloakroom - With WC, wash hand basin, radiator and double glazed frosted window to side.
Living Room - 5.66m x 5.44m (18'7" x 17'10") - With double glazed French doors with matching side screens leading to rear garden, double glazed window to rear, radiator, two roof light windows, wood effect flooring, radiator and double glazed doors from hall and opening to:
Kitchen - 4.19m x 2.11m (13'9" x 6'11") - Fitted with a range of wall and base units with laminate worktop surfaces, stainless steel single sink and drainer unit, a range of integrated built in appliances including gas hob with cooker hood over, built in oven, fridge and freezer and dishwasher. Radiator and double glazed window to front.
Utility - 2.31m x 1.42m (7'7" x 4'8") - Fitted with a range of wall and base units, stainless steel single drainer and sink unit, Glow-Worm gas boiler supplying central heating and domestic hot water, washing machine, and tumble dryer, double glazed window to side aspect.
First Floor Landing - From the entrance hall stairs lead to first floor landing with built in cupboard and having access to loft space.
Bedroom One - 3.59m narrowing to 2.8m x 3.3m (11'9" narrowing to - With double glazed window to rear, radiator and fitted wardrobes with mirrored doors.
Bedroom Two - 3m widening to 3.94m x 2m (9'10" widening to 12'11 - With double glazed window to front, radiator and built in wardrobe with mirrored door and over stair wardrobe.
Bedroom Three - 2.84m x 2.11m (9'4" x 6'11") - With double glazed window to front and built in wardrobe.
Bathroom - White suite comprising low level WC, pedestal wash hand basin, bath and generous shower cubicle with glazed screen and drop head mixer shower. Stainless steel ladder towel rail and double glazed frosted window to rear.
Outside - To the front of the property is a block paved driveway providing parking for 2/3 cars and pedestrian access to the side of the property. The rear garden is laid to lawn with terrace, patio area and is enclosed by fence boundaries, with path leading to the front of the property.
Entrance Hall - With double glazed front door, stairs to first floor, under stairs storage cupboards with sliding drawer cupboards and radiator.
Cloakroom - With WC, wash hand basin, radiator and double glazed frosted window to side.
Living Room - 5.66m x 5.44m (18'7" x 17'10") - With double glazed French doors with matching side screens leading to rear garden, double glazed window to rear, radiator, two roof light windows, wood effect flooring, radiator and double glazed doors from hall and opening to:
Kitchen - 4.19m x 2.11m (13'9" x 6'11") - Fitted with a range of wall and base units with laminate worktop surfaces, stainless steel single sink and drainer unit, a range of integrated built in appliances including gas hob with cooker hood over, built in oven, fridge and freezer and dishwasher. Radiator and double glazed window to front.
Utility - 2.31m x 1.42m (7'7" x 4'8") - Fitted with a range of wall and base units, stainless steel single drainer and sink unit, Glow-Worm gas boiler supplying central heating and domestic hot water, washing machine, and tumble dryer, double glazed window to side aspect.
First Floor Landing - From the entrance hall stairs lead to first floor landing with built in cupboard and having access to loft space.
Bedroom One - 3.59m narrowing to 2.8m x 3.3m (11'9" narrowing to - With double glazed window to rear, radiator and fitted wardrobes with mirrored doors.
Bedroom Two - 3m widening to 3.94m x 2m (9'10" widening to 12'11 - With double glazed window to front, radiator and built in wardrobe with mirrored door and over stair wardrobe.
Bedroom Three - 2.84m x 2.11m (9'4" x 6'11") - With double glazed window to front and built in wardrobe.
Bathroom - White suite comprising low level WC, pedestal wash hand basin, bath and generous shower cubicle with glazed screen and drop head mixer shower. Stainless steel ladder towel rail and double glazed frosted window to rear.
Outside - To the front of the property is a block paved driveway providing parking for 2/3 cars and pedestrian access to the side of the property. The rear garden is laid to lawn with terrace, patio area and is enclosed by fence boundaries, with path leading to the front of the property.