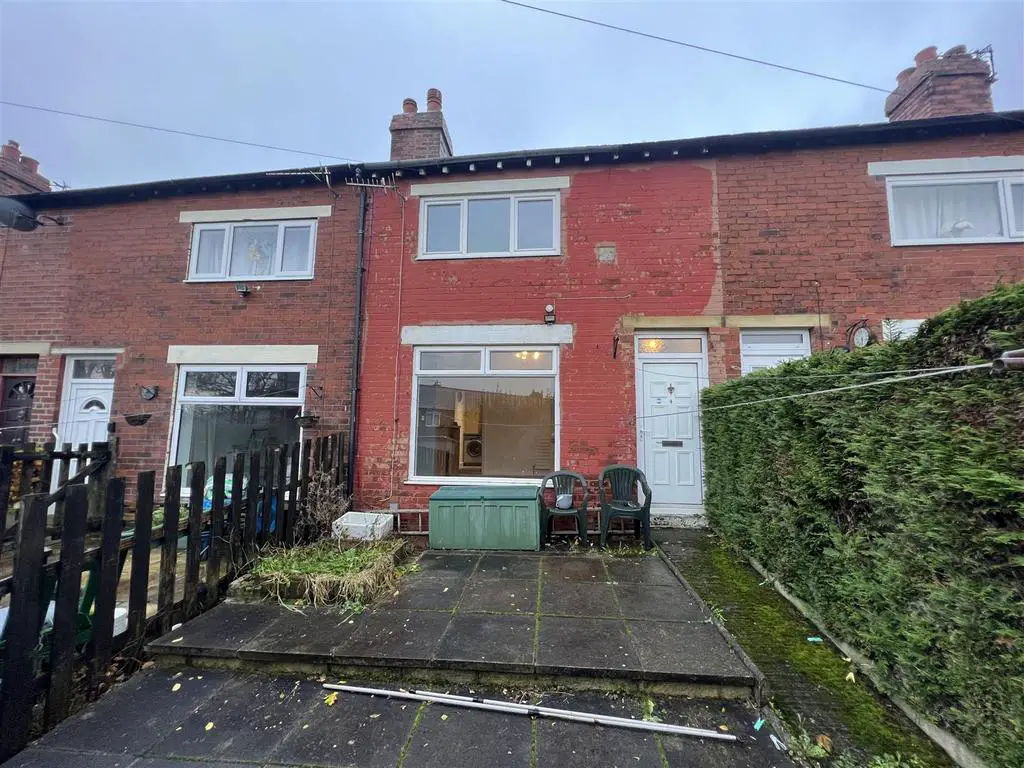
House For Sale £110,000
*ATTENTION FIRST TIME BUYERS* Offered to the market with NO ONWARD CHAIN is this two bedroom THROUGH TERRACE with a GARDEN AND OFF-STREET PARKING situated on the outskirts of Halifax Town Centre. We feel this property is an IDEAL FIRST TIME BUY or a perfect BUY TO LET OPPORTUNITY with the property briefly comprising separate living room and kitchen to the ground floor, two bedrooms and bathroom to first floor, all rooms including GAS CENTRAL HEATING and DOUBLE GLAZED WINDOWS throughout. Ideally situated the property sits within the CATCHMENT AREA FOR WELL-REGARDED SCHOOLS, has EXCELLENT TRANSPORT LINKS with a number of buses into Halifax and is CLOSE TO AN ARRAY OF LOCAL AMENITIES. We feel this property will receive high volume enquiries so avoid disappointment and BOOK YOUR VIEWING NOW!
Property Description - *ATTENTION FIRST TIME BUYERS* Offered to the market with NO ONWARD CHAIN is this two bedroom THROUGH TERRACE with a GARDEN AND OFF-STREET PARKING situated on the outskirts of Halifax Town Centre. We feel this property is an IDEAL FIRST TIME BUY or a perfect BUY TO LET OPPORTUNITY with the property briefly comprising separate living room and kitchen to the ground floor, two bedrooms and bathroom to first floor, all rooms including GAS CENTRAL HEATING and DOUBLE GLAZED WINDOWS throughout. Ideally situated the property sits within the CATCHMENT AREA FOR WELL-REGARDED SCHOOLS, has EXCELLENT TRANSPORT LINKS with a number of buses into Halifax and is CLOSE TO AN ARRAY OF LOCAL AMENITIES. We feel this property will receive high volume enquiries so avoid disappointment and BOOK YOUR VIEWING NOW!
Accommodation -
Ground Floor -
Entrance Hall - Leading from a uPVC door to front with access to the stairs to first floor and living room.
Living Room - 4.26 x 3.58 (13'11" x 11'8") - A generous living room with a double glazed window to front, gas central heating radiator and gas fire with mantle over. Access to the kitchen to the rear of the ground floor.
Kitchen - 2.29 x 4.54 (7'6" x 14'10") - Situated to the rear of the property comprising a a mixture of wall and base units, space and plumbing for appliances, a built in electric oven, with hob and extractor fan over, a one and a half sink bowl and drainer, a double glazed window to rear and uPVC door to rear.
First Floor -
Landing - Access to all rooms on first floor with a loft hatch.
Bedroom One - 3.24 x 4.55 (10'7" x 14'11") - A substantial main double bedroom to the front elevation with a gas central heating radiator and double glazed window to front.
Bedroom Two - 3.17 x 2.39 (10'4" x 7'10") - A generously proportioned second bedroom with double glazed window to rear and gas central heating radiator.
Bathroom - A part tiled bathroom with a white three piece suite consisting of a bath with electric shower over, a w/c, wash hand basin, gas central heating and double glazed window to front.
Agents Notes - Whilst every care has been taken to prepare these sales particulars, they are for guidance purposes only. All measurements are approximate and are for general guidance purposes only and whilst every care has been taken to ensure their accuracy, they should not be relied upon and potential buyers are advised to recheck the measurements.
Property Description - *ATTENTION FIRST TIME BUYERS* Offered to the market with NO ONWARD CHAIN is this two bedroom THROUGH TERRACE with a GARDEN AND OFF-STREET PARKING situated on the outskirts of Halifax Town Centre. We feel this property is an IDEAL FIRST TIME BUY or a perfect BUY TO LET OPPORTUNITY with the property briefly comprising separate living room and kitchen to the ground floor, two bedrooms and bathroom to first floor, all rooms including GAS CENTRAL HEATING and DOUBLE GLAZED WINDOWS throughout. Ideally situated the property sits within the CATCHMENT AREA FOR WELL-REGARDED SCHOOLS, has EXCELLENT TRANSPORT LINKS with a number of buses into Halifax and is CLOSE TO AN ARRAY OF LOCAL AMENITIES. We feel this property will receive high volume enquiries so avoid disappointment and BOOK YOUR VIEWING NOW!
Accommodation -
Ground Floor -
Entrance Hall - Leading from a uPVC door to front with access to the stairs to first floor and living room.
Living Room - 4.26 x 3.58 (13'11" x 11'8") - A generous living room with a double glazed window to front, gas central heating radiator and gas fire with mantle over. Access to the kitchen to the rear of the ground floor.
Kitchen - 2.29 x 4.54 (7'6" x 14'10") - Situated to the rear of the property comprising a a mixture of wall and base units, space and plumbing for appliances, a built in electric oven, with hob and extractor fan over, a one and a half sink bowl and drainer, a double glazed window to rear and uPVC door to rear.
First Floor -
Landing - Access to all rooms on first floor with a loft hatch.
Bedroom One - 3.24 x 4.55 (10'7" x 14'11") - A substantial main double bedroom to the front elevation with a gas central heating radiator and double glazed window to front.
Bedroom Two - 3.17 x 2.39 (10'4" x 7'10") - A generously proportioned second bedroom with double glazed window to rear and gas central heating radiator.
Bathroom - A part tiled bathroom with a white three piece suite consisting of a bath with electric shower over, a w/c, wash hand basin, gas central heating and double glazed window to front.
Agents Notes - Whilst every care has been taken to prepare these sales particulars, they are for guidance purposes only. All measurements are approximate and are for general guidance purposes only and whilst every care has been taken to ensure their accuracy, they should not be relied upon and potential buyers are advised to recheck the measurements.
