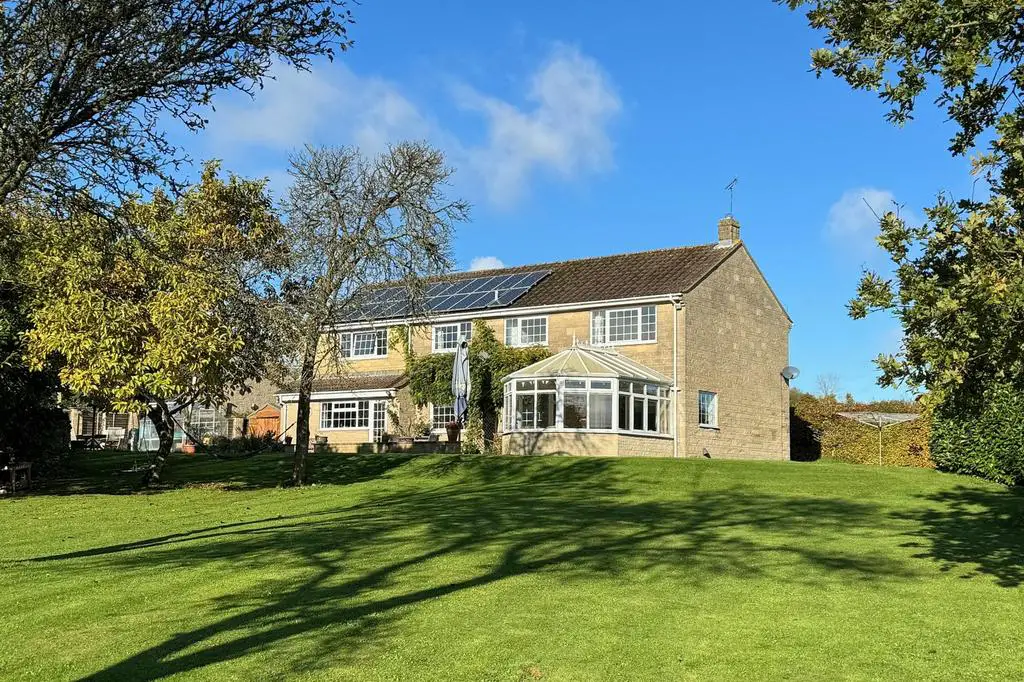
House For Sale £750,000
LOCATION: Holton is an attractive small village situated on a small ridge at the northern end of the Blackmore Vale. The village has a church, public house and is a short drive from the larger village of Charlton Horethorne where there is a general stores, public house/hotel, church, primary school and garage. Wincanton is nearby and enjoys a thriving community with an active library as well as a community centre at the Balsam Centre which has a busy schedule of classes and groups. The town is a 10 minute drive from the excellent offerings of Bruton including the Hauser & Wirth Art Gallery and Roth Bar & Grill. The highly-regarded Newt Hotel is close by with acres of splendid gardens, woodland, farmland and cyder orchards to explore. The pretty town of Castle Cary is 10 minutes drive away, and 20 minutes from the attractive Dorset town of Sherborne. It is also close to the A303 for an easy drive to/from London (approx 2 hours drive), and Berry’s coaches which operates a twice daily service to London. Other local attractions are a number of National Trust properties including Stourhead and approximately an hour’s drive from the beautiful Dorset coastline featuring some of the best beaches in the country. There is a Waitrose 10 minutes away in Gillingham or at Sherborne and an excellent local farm shop and restaurant at Kimbers (5 minutes away). There is also the renowned Wincanton racecourse and a pretty local park, Cale Park, which features a playground, café with ‘mini-town’ for children and the pretty river Cale which runs through to the countryside behind Loxton House.
ACCOMMODATION
GROUND FLOOR
Composite front door with glazed inserts to:
ENTRANCE HALL: A spacious reception hall with a feature staircase, oak flooring, radiator and coved ceiling.
CLOAKROOM: A stylish suite with fitted units incorporating a table top wash basin, low level WC with concealed cistern, vertical radiator, double glazed window and fully tiled floor and walls.
SITTING ROOM: 22’1” x 12’10” A light and airy room with dual aspect double glazed windows to front and side aspects, two radiators, fireplace with wood burning stove and display mantle, coved ceiling, wall light points and sliding double glazed door to:
CONSERVATORY: 13’10” x 11’3” An excellent addition to the house enjoying an outlook over the garden. Double glazed windows and double glazed French doors open to paved patio.
DINING ROOM: 12’10” x 9’10” Radiator, oak flooring, coved ceiling and archway to:
KITCHEN/BREAKFAST ROOM: 17’ x 10’10” A delightful light and airy kitchen having been refitted with an excellent range of shaker style base and drawer units topped with a work surface, matching peninsula with breakfast bar, tiled floor, space for range style cooker, radiator, solid timber display shelving, space and plumbing for dishwasher, smooth plastered ceiling with downlighters, double glazed window to rear aspect, door to garage and door to a paved patio ideal for al fresco dining.
FAMILY ROOM: 14’8” x 10’ A versatile room with radiator, double glazed window to front aspect and coved ceiling.
STUDY/OFFICE: 10’ x 9’9” Radiator, oak flooring, coved ceiling and double glazed window overlooking the rear garden.
From the reception hall a contemporary style staircase rises to the first floor.
FIRST FLOOR
LANDING: Radiator, oak flooring, coved ceiling with downlighters, hatch to loft, double glazed window to front aspect and airing cupboard housing hot water tank and shelf for linen.
BEDROOM 1: 17’ x 13’6” An impressive master bedroom with a delightful outlook over the garden and countryside beyond. Radiator, coved ceiling with downlighters, double glazed window and archway to Dressing Room with an excellent range of fitted wardrobes, double glazed window and door to:
EN-SUITE BATH/SHOWER ROOM: Corner bath, large shower cubicle, fully tiled walls and floor, semi recess wash basin, WC with concealed cistern, double glazed window to front aspect, heated towel rail and coved ceiling with downlighters.
BEDROOM 2: 12’10” x 11’2” Radiator, coved ceiling and double glazed window to front aspect with field views.
BEDROOM 3: 12’10” x 10’7” Double glazed window to rear aspect with wonderful views over the garden and countryside beyond. Radiator, fitted wardrobe and coved ceiling.
BEDROOM 4: 13’9” x 8’3” Radiator, coved ceiling and double glazed window to front aspect with field views.
BEDROOM 5: 10’3” x 11’9” (max) Radiator, coved ceiling, fitted wardrobe and desk and double glazed window to rear aspect with views over the rear garden and countryside beyond.
BATHROOM: Panelled bath, fitted units incorporating a semi recess wash basin, low level WC with concealed cistern, fitted shelving and mirror, double glazed window, tiled to splash prone areas, radiator and coved ceiling with downlighters.
OUTSIDE
A five bar gate opens to a large parking/turning area which leads to an integral double garage. An area of lawn fronted by a mature hedge extends to a side garden which leads through to the rear garden. This is a particular feature being of an exceptionally good size with a large paved patio providing the perfect spot for al fresco dining. The main body of the garden is laid to lawn interspersed with trees and enclosed by fencing. There is a vegetable garden to the rear with a shed, a greenhouse is positioned close to the house together with a gravelled seating area for pots and tubs.
DOUBLE GARAGE: (19’5 x 17’2) A double integral garage with utility area, oil fired boiler and door to kitchen.
SERVICES: Mains water, electricity, drainage, oil fired central heating and telephone all subject to the usual utility regulations.
COUNCIL TAX BAND: E
TENURE: Freehold
VIEWING: Strictly by appointment through the agents.
