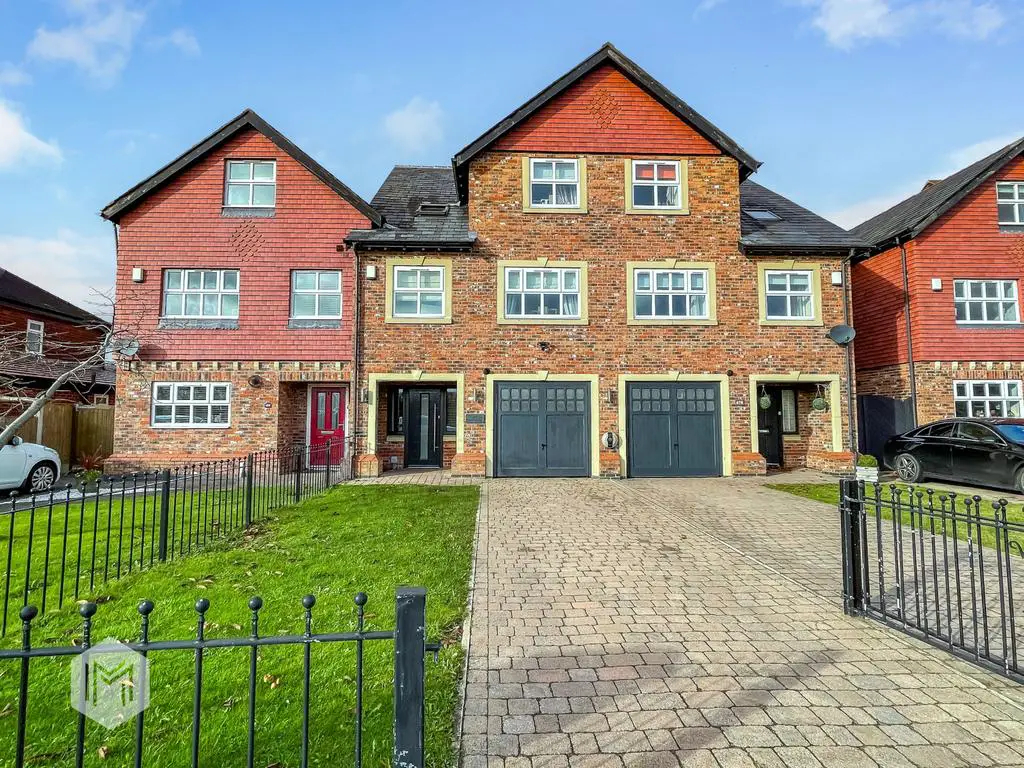
House For Sale £425,000
*THIS IMPECCABLY-PRESENTED TOWN HOUSE PROVIDES THE PERFECT FAMILY HOME AND IS OFFERED IN WALK-IN CONDITION, WITH THE ADDED BENEFIT OF BEING WELL-LOCATED FOR AMENITIES AND TRAVEL VIA THE MOTORWAY NETWORK*
The property is is set out over three floors, with no expense spared when it comes to internal fixtures, fittings and presentation. The accommodation briefly comprises:-
Storm porch, which leads into the entrance hallway, fitted with a modern glass staircase balustrade and 'Nordic Oak' parque effect Amtico flooring, which runs throughout the ground floor. The hallway provides access into the utility room (a section of the former garage), with fitted Anthracite coloured 'shaker' style wall and base units, with space for a washing machine and a tumble dryer. This room leads into the remainder of the garage space, which houses the boiler and provides storage.
The real heart of this beautiful home is the extended, open-plan kitchen, dining and sitting room. The kitchen area is fitted with light grey 'shaker' style wall and base units, with an Anthracite coloured central island unit with white, marble effect Quartz worktops, space for a fridge freezer and integrated Neff appliances including a double oven, combination oven microwave, wine cooler, dishwasher, gas hob with a feature distressed effect mirrored backsplash and an extractor hood above.
The extended section of this room is a lovely bright space with two skylight windows. This area provides a sitting area, with an inset living flame effect inset feature fireplace and sliding doors providing external access into the rear garden. A guest WC completes the ground floor accommodation, which is fitted with a low level WC and hand basin.
There are two bedrooms on the first floor, with fitted wardrobes to one of the bedrooms and a fitted desk in the other. The contemporary family bathroom is also situated on this floor and comprises of a bath with shower above and glass shower screen, vanity hand basin, low level flush WC, tiled walls and floor.
The master bedroom is situated on the second floor, which has a striking vaulted ceiling and is served by a modern en suite shower room, with walk-in shower, vanity hand basin, low level flush WC, with tiled walls and floor.
A further double bedroom with fitted wardrobes and a family bathroom with bath, hand basin and WC complete the internal accommodation.
Externally, this beautiful home is fronted by a gated block-paved driveway and lawned garden. To the rear lies an enclosed garden with an artificial turf garden, paved patio, wooden decking area and planted borders.
Internal viewings are essential to fully appreciate the exceptionally high standard of internal presentation and avoid disappointment.
The property is is set out over three floors, with no expense spared when it comes to internal fixtures, fittings and presentation. The accommodation briefly comprises:-
Storm porch, which leads into the entrance hallway, fitted with a modern glass staircase balustrade and 'Nordic Oak' parque effect Amtico flooring, which runs throughout the ground floor. The hallway provides access into the utility room (a section of the former garage), with fitted Anthracite coloured 'shaker' style wall and base units, with space for a washing machine and a tumble dryer. This room leads into the remainder of the garage space, which houses the boiler and provides storage.
The real heart of this beautiful home is the extended, open-plan kitchen, dining and sitting room. The kitchen area is fitted with light grey 'shaker' style wall and base units, with an Anthracite coloured central island unit with white, marble effect Quartz worktops, space for a fridge freezer and integrated Neff appliances including a double oven, combination oven microwave, wine cooler, dishwasher, gas hob with a feature distressed effect mirrored backsplash and an extractor hood above.
The extended section of this room is a lovely bright space with two skylight windows. This area provides a sitting area, with an inset living flame effect inset feature fireplace and sliding doors providing external access into the rear garden. A guest WC completes the ground floor accommodation, which is fitted with a low level WC and hand basin.
There are two bedrooms on the first floor, with fitted wardrobes to one of the bedrooms and a fitted desk in the other. The contemporary family bathroom is also situated on this floor and comprises of a bath with shower above and glass shower screen, vanity hand basin, low level flush WC, tiled walls and floor.
The master bedroom is situated on the second floor, which has a striking vaulted ceiling and is served by a modern en suite shower room, with walk-in shower, vanity hand basin, low level flush WC, with tiled walls and floor.
A further double bedroom with fitted wardrobes and a family bathroom with bath, hand basin and WC complete the internal accommodation.
Externally, this beautiful home is fronted by a gated block-paved driveway and lawned garden. To the rear lies an enclosed garden with an artificial turf garden, paved patio, wooden decking area and planted borders.
Internal viewings are essential to fully appreciate the exceptionally high standard of internal presentation and avoid disappointment.