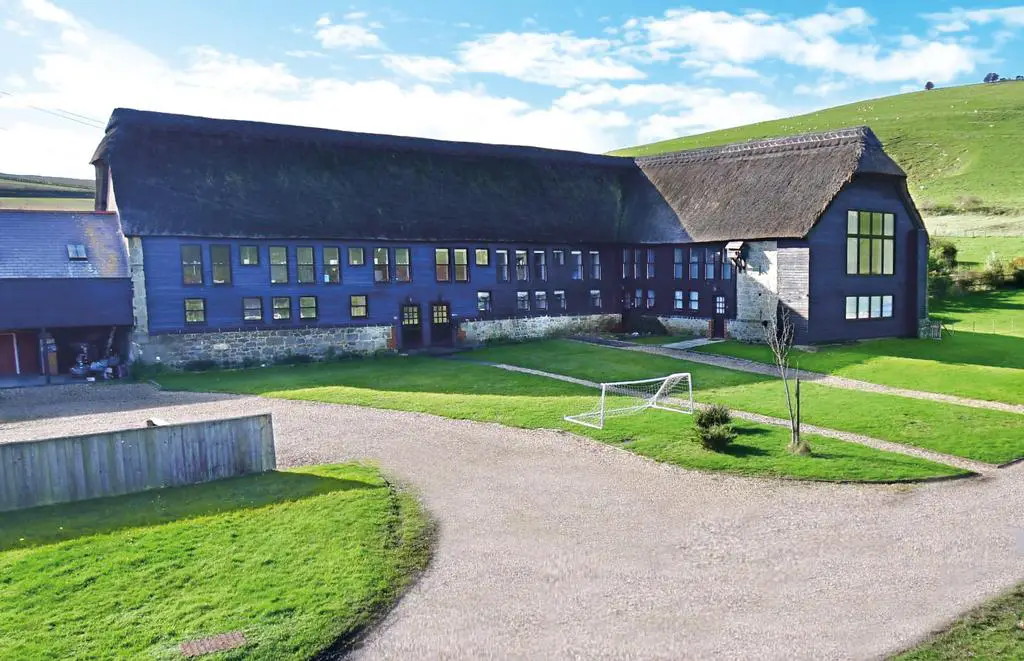
House For Sale £425,000
Please refer to the footnote regarding the services and appliances.What the Owner says:
We bought this property as a holiday let for guests and a holiday home for ourselves. When we saw the property, we fell in love with it and the breath-taking countryside views that surround it. We love the fact that it offers the best of both worlds, stunning rural setting but only 5 miles from the island's main town of Newport and the facilities that a large town offers.Chillerton is centrally based on the island and offers easy access to all points of the compass. In addition, there are some fantastic walks and cycle routes locally. We love walking over Chillerton Down, with its spectacular views towards the sea, to the picturesque village of Shorwell. In truth the delicious food, when we arrive at The Crown is an added attraction. Closer to home is the lovely and recently refurbished Gallybagger Inn just down the road in Chillerton itself. As a holiday let, we have used holidaycottages.co.uk as the managing agents. We have had many great reviews from our guests and we were delighted when the property was selected to be one of only two on the island in the prestigious Joules Collection. However, we love the charm of the barn and when we stay there we feel relaxed and at home.Room sizes:
- Entrance Hallway
- Bedroom 3 / Study: 13'7 x 10'11 (4.14m x 3.33m)
- Walk-In Storage Cupboard
- Bedroom 2: 14'1 x 9'8 (4.30m x 2.95m)
- Family Bathroom
- Bedroom 1: 13'9 x 12'4 (4.19m x 3.76m)
- En-Suite Shower Room
- Lounge: 22'2 x 7'2 (6.76m x 2.19m)
- Utility Room: 6'8 x 6'7 (2.03m x 2.01m)
- Kitchen / Dining Area: 22'2 x 12'9 (6.76m x 3.89m)
- Landing
- Family Area: 16'2 x 6'8 (4.93m x 2.03m)
- Shower Room
- Snug Area: 16'2 x 12'6 (4.93m x 3.81m)
- Allocated Parking x 2
- Private Lawned Area
The information provided about this property does not constitute or form part of an offer or contract, nor may be it be regarded as representations. All interested parties must verify accuracy and your solicitor must verify tenure/lease information, fixtures & fittings and, where the property has been extended/converted, planning/building regulation consents. All dimensions are approximate and quoted for guidance only as are floor plans which are not to scale and their accuracy cannot be confirmed. Reference to appliances and/or services does not imply that they are necessarily in working order or fit for the purpose.
We are pleased to offer our customers a range of additional services to help them with moving home. None of these services are obligatory and you are free to use service providers of your choice. Current regulations require all estate agents to inform their customers of the fees they earn for recommending third party services. If you choose to use a service provider recommended by Fine & Country, details of all referral fees can be found at the link below. If you decide to use any of our services, please be assured that this will not increase the fees you pay to our service providers, which remain as quoted directly to you.
