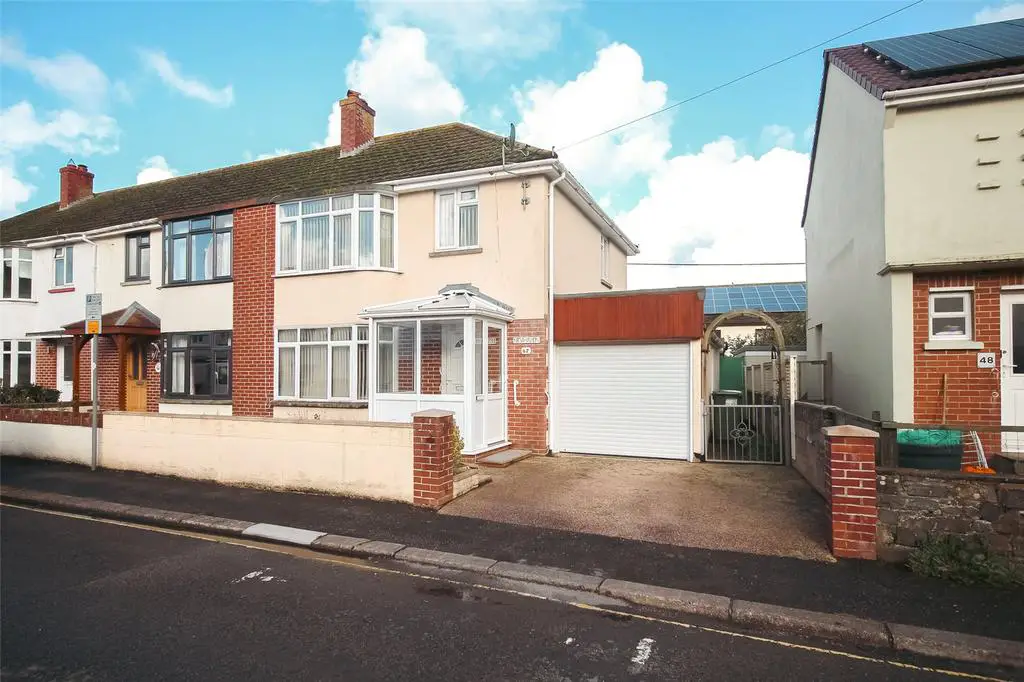
House For Sale £265,000
A well located three bed end terrace 1960's house with garage and off road parking. Situated within an attractive and popular road within a short level walk of the local parks and Bideford town centre. Available with no onward chain.
Occupying a very convenient position being a level walk to the town centre and also handy for the local Morrisons supermarket, Chanters Road junior/infants school and the Victoria Park and playing fields.
Newton Road is a one way thoroughfare connecting Kingsley Road with Chanters Road also with Residents Permit Parking.
SERVICES: All mains services. Gas central heating. uPVC double glazed.
TENURE: Freehold.
COUNCIL TAX BAND: C.
DIRECTIONS TO FIND: From Bideford Quay proceed north along the Kingsley Road and after passing the Morrisons Supermarket on the right, take the next right into Newton Road. Following the road around to the left, the property will be seen with number and For Sale board displayed.
The accommodation is at present arranged to provide (measurements are approximate):-
ENTRANCE PORCH: 1.85m x 1.38m uPVC double glazed and vinyl flooring.
RECEPTION HALL: Stairs to first floor radiator, understairs storage cupboard and fitted carpet.
LOUNGE/DINER: 7.59m max x 3.83m max into bay window, tiled fireplace with with electric fire fitted with adjacent recessed alcove. Two radiators and fitted carpet.
KITCHEN: 3.03m x 2.85m Working surfaces incorporating a single drainer stainless steel sink unit with tiled splash back. Storage drawers and cupboards with matching wall units and an understairs shelved larder area. Space for oven and fridge. Upvc double obscure glazed back door to garden. Fitted carpet.
STAIRS AND FIRST FLOOR LANDING: Airing cupboard with radiator fitted. Hatch to roof space and fitted carpet.
BATHROOM: Coloured three piece suite with plumbed in Mira shower fitted over bath. Extensive wall tiling, towel rail and wall air vent fitted. Fitted carpet and a radiator.
FRONT BEDROOM ONE: 4.28m max x 3.18m Rounded bay window, radiator and fitted carpet.
REAR BEDROOM TWO: 3.43m x 3.19m Large built in wardrobe with fitted shelving. Fitted carpet and radiator.
FRONT BEDROOM THREE: 2.52m max x 2.50m max Built in shelved cupboard above stairs. Fitted carpet.
EXTERNALLY: Brick and pillared double wrought iron vehicular gates with one car resin driveway approach to the ATTACHED GARAGE: 4.70m x 2.44m which has power and light installed, electric roller door and storage shelving. Cold water tap.
The front garden comprises a pretty arrangement of flowering shrubs and plants.
There is a side pathway and gate to the fully enclosed REAR GARDEN approx. 9.21m x 7.24m with pathway having adjacent level lawn, plus productive borders to the stone and block boundary walls. Large garden shed.
uPVC open shelter/cover protrudes over the rear kitchen door, covering the access to the integral STORAGE /UTILITY ROOM: 1.87m x 1.49m to the rear of the garage, housing the Vaillant mains gas combi boiler whilst also having space/plumbing for the washing machine and tumble dryer. Power and light connected. Also integral to the rear of the garage is an outside toilet facility with high level WC. Outside tap.
Occupying a very convenient position being a level walk to the town centre and also handy for the local Morrisons supermarket, Chanters Road junior/infants school and the Victoria Park and playing fields.
Newton Road is a one way thoroughfare connecting Kingsley Road with Chanters Road also with Residents Permit Parking.
SERVICES: All mains services. Gas central heating. uPVC double glazed.
TENURE: Freehold.
COUNCIL TAX BAND: C.
DIRECTIONS TO FIND: From Bideford Quay proceed north along the Kingsley Road and after passing the Morrisons Supermarket on the right, take the next right into Newton Road. Following the road around to the left, the property will be seen with number and For Sale board displayed.
The accommodation is at present arranged to provide (measurements are approximate):-
ENTRANCE PORCH: 1.85m x 1.38m uPVC double glazed and vinyl flooring.
RECEPTION HALL: Stairs to first floor radiator, understairs storage cupboard and fitted carpet.
LOUNGE/DINER: 7.59m max x 3.83m max into bay window, tiled fireplace with with electric fire fitted with adjacent recessed alcove. Two radiators and fitted carpet.
KITCHEN: 3.03m x 2.85m Working surfaces incorporating a single drainer stainless steel sink unit with tiled splash back. Storage drawers and cupboards with matching wall units and an understairs shelved larder area. Space for oven and fridge. Upvc double obscure glazed back door to garden. Fitted carpet.
STAIRS AND FIRST FLOOR LANDING: Airing cupboard with radiator fitted. Hatch to roof space and fitted carpet.
BATHROOM: Coloured three piece suite with plumbed in Mira shower fitted over bath. Extensive wall tiling, towel rail and wall air vent fitted. Fitted carpet and a radiator.
FRONT BEDROOM ONE: 4.28m max x 3.18m Rounded bay window, radiator and fitted carpet.
REAR BEDROOM TWO: 3.43m x 3.19m Large built in wardrobe with fitted shelving. Fitted carpet and radiator.
FRONT BEDROOM THREE: 2.52m max x 2.50m max Built in shelved cupboard above stairs. Fitted carpet.
EXTERNALLY: Brick and pillared double wrought iron vehicular gates with one car resin driveway approach to the ATTACHED GARAGE: 4.70m x 2.44m which has power and light installed, electric roller door and storage shelving. Cold water tap.
The front garden comprises a pretty arrangement of flowering shrubs and plants.
There is a side pathway and gate to the fully enclosed REAR GARDEN approx. 9.21m x 7.24m with pathway having adjacent level lawn, plus productive borders to the stone and block boundary walls. Large garden shed.
uPVC open shelter/cover protrudes over the rear kitchen door, covering the access to the integral STORAGE /UTILITY ROOM: 1.87m x 1.49m to the rear of the garage, housing the Vaillant mains gas combi boiler whilst also having space/plumbing for the washing machine and tumble dryer. Power and light connected. Also integral to the rear of the garage is an outside toilet facility with high level WC. Outside tap.
