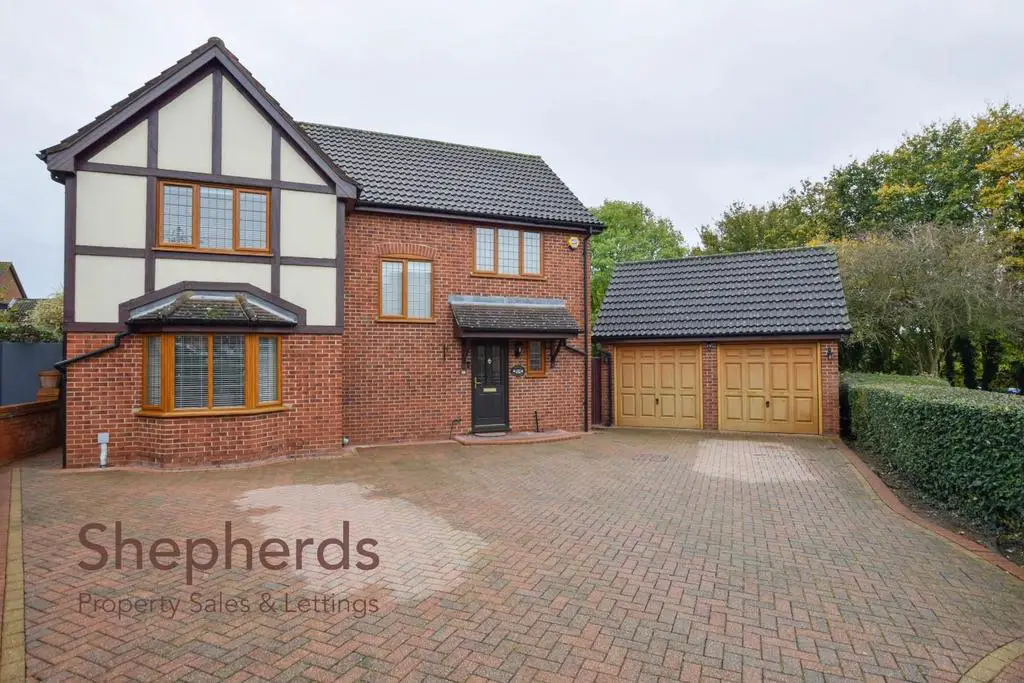
House For Sale £895,000
An exceptional four bedroom detached home, well positioned within a secluded cul-de-sac on the West side of Cheshunt. The ground floor of the property boasts four reception rooms and includes, a living room, kitchen / breakfast room, utility room, dining room, office, garden room and a W/C. While on the first floor you are greeted upon the spacious landing, which leads onto the four double bedrooms and shower room. Bedroom one also benefits from an en suite and fitted wardrobes. Outside, there is a front driveway offering ample parking, a large 'wrap around' rear garden and a double garage which has been partly converted into a gymnasium. The property is located within one of 'West Cheshunt' most desirable settings, with popular schooling close by, an array of amenities, including Brookfield Farm Shopping Centre and multiple transport links within easy reach.
Front Door -
Entrance Hall -
Living Room - 5.46m x 3.56m (17'11 x 11'8) -
Kitchen / Breakfast Room - 3.66m x 3.28m (12' x 10'9) -
Utility Room - 2.29m x 1.60m (7'6 x 5'3) -
Dining Room - 3.66m x 3.56m (12' x 11'8) -
Office - 2.84m x 2.11m (9'4 x 6'11) -
Garden Room - 3.35m x 3.25m (11' x 10'8) -
W/C -
First Floor Landing -
Bedroom One - 4.34m x 3.61m (14'3 x 11'10) -
En Suite -
Bedroom Two - 3.66m x 3.35m (12' x 11') -
Bedroom Three - 3.56m x 2.82m (11'8 x 9'3) -
Bedroom Four - 3.33m x 2.41m (10'11 x 7'11) -
Shower Room - 2.82m x 2.03m (9'3 x 6'8) -
Outside -
Front Driveway -
Rear Garden -
Garage / Gymnasium - 5.33m x 5.23m (17'6 x 17'2) -
Front Door -
Entrance Hall -
Living Room - 5.46m x 3.56m (17'11 x 11'8) -
Kitchen / Breakfast Room - 3.66m x 3.28m (12' x 10'9) -
Utility Room - 2.29m x 1.60m (7'6 x 5'3) -
Dining Room - 3.66m x 3.56m (12' x 11'8) -
Office - 2.84m x 2.11m (9'4 x 6'11) -
Garden Room - 3.35m x 3.25m (11' x 10'8) -
W/C -
First Floor Landing -
Bedroom One - 4.34m x 3.61m (14'3 x 11'10) -
En Suite -
Bedroom Two - 3.66m x 3.35m (12' x 11') -
Bedroom Three - 3.56m x 2.82m (11'8 x 9'3) -
Bedroom Four - 3.33m x 2.41m (10'11 x 7'11) -
Shower Room - 2.82m x 2.03m (9'3 x 6'8) -
Outside -
Front Driveway -
Rear Garden -
Garage / Gymnasium - 5.33m x 5.23m (17'6 x 17'2) -
Houses For Sale Lucern Close
Houses For Sale Stockbridge Close
Houses For Sale Cony Close
Houses For Sale The Poplars
Houses For Sale Acacia Close
Houses For Sale Yew Close
Houses For Sale Little Grove Avenue
Houses For Sale Hammondstreet Road
Houses For Sale The Firs
Houses For Sale Jepps Close
Houses For Sale The Laurels
Houses For Sale Hazel Close
Houses For Sale Rags Lane
Houses For Sale Stockbridge Close
Houses For Sale Cony Close
Houses For Sale The Poplars
Houses For Sale Acacia Close
Houses For Sale Yew Close
Houses For Sale Little Grove Avenue
Houses For Sale Hammondstreet Road
Houses For Sale The Firs
Houses For Sale Jepps Close
Houses For Sale The Laurels
Houses For Sale Hazel Close
Houses For Sale Rags Lane
