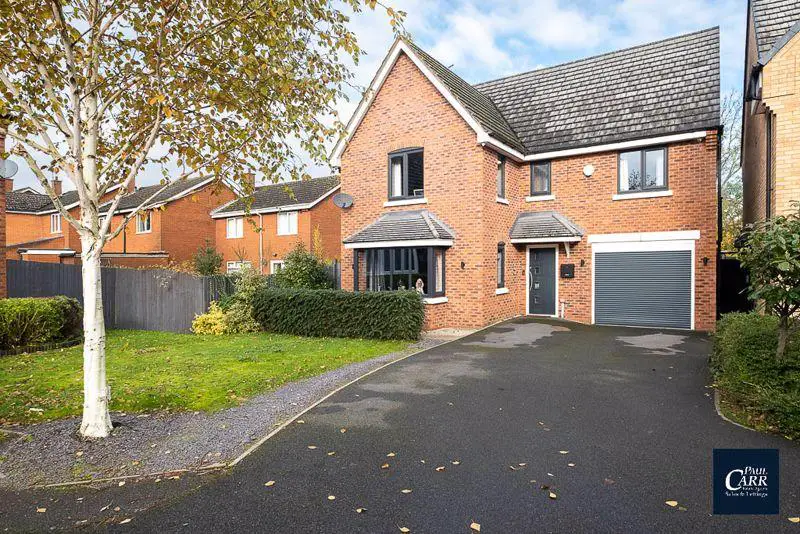
House For Sale £525,000
Welcome to The Hollies and this stunning, extended family home set in a quiet cul-de-sac in a highly regarded area of Cheslyn Hay close to range of amenities including schools for all ages, Landywood train station and excellent road links with the M6 and M54 Motorway network easily accessible. Set in the corner of this private small development built in 2009 is this impressive show home standard five bedroom, three storey family home finished to an excellent specification with stylish decor, impressive fixtures and fittings and generous room sizes. The standout feature is the extended, open-plan kitchen/dining/living area offering an space for families, superb for those who like to entertain and with bi-fold doors opening out to the rear garden perfect for family barbeques and parties. The first floor has four double bedrooms with a luxurious en-suite shower room to bedroom two and fitted wardrobes to bedrooms two and three. The top floor master suite has fitted wardrobes, two Velux windows and an en-suite shower room. Further storage is available in the eves. To the rear is a private landscaped garden with artificial grass, a raised patio area ideal for al fresco dining and a pergola with a seating area ideal for summer evenings. A side gate leads to the driveway.This beautifully presented property needs to be viewed internally to appreciate the space and quality of accommodation on offer so contact Paul Carr Great Wyrley to arrange an appointment to view!
Entrance Hall
Welcoming entrance hallway with porcelain tiled flooring, stairs to the first floor and a guest cloakroom.
WC
Guest cloakroom
Lounge - 4.64m (15'3") max x 3.55m (11'8")
Stylish lounge with a bay window to the front and feature media wall with recessed electric fire
Kitchen/Dining Room/Living Area - 8.43m (27'8") x 6.53m (21'5") max
Impressive open-plan kitchen/dining/living room. The fitted kitchen has granite worktops, space for a range cooker, integrated appliances and an island.There is ample space for a dining table, an area for casual seating and bi-fold doors opening to the patio.
Utility Room - 2.54m (8'4") x 1.59m (5'3")
Storage units, space for appliances and a door leading to the garage.
Landing
Featuring a stylish panelled wall, glass balustrade and stairs to the second floor master suite
Bedroom 2 - 3.90m (12'10") x 3.77m (12'4")
Double bedroom with built-in wardrobes and an en-suite shower room
En-suite
Contemporary style suite with large walk-in shower, wash basin and low level WC.
Bedroom 3 - 3.90m (12'10") max x 3.30m (10'10")
Double bedroom with fitted wardrobes
Bedroom 4 - 3.40m (11'2") x 2.04m (6'8")
Double bedroom currently setup as an office.
Bedroom 5 - 3.57m (11'9") x 2.72m (8'11")
Double bedroom overlooking the rear garden
Family Bathroom
Luxurious family bathroom with large walk-in shower, vanity sink unit and WC.
Landing
Master Bedroom - 4.12m (13'6") x 1.41m (4'8")
Second floor master suite with space for a large bed, en-suite shower room behind partition wall, ample storage cupboards, fitted wardrobes and two Velux windows.
En-suite
Shower cubicle, WC and wash basin
Garage
Storage/garage with an up and over door
Council Tax Band: F
Tenure: Freehold
