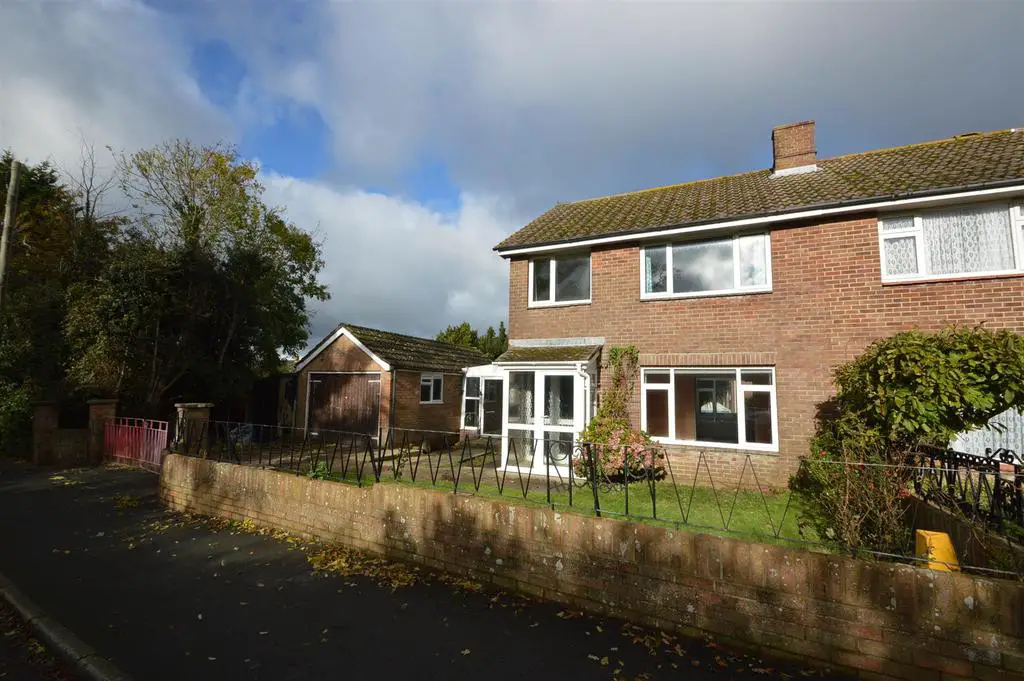
House For Sale £265,000
Why pay for someone else's choice of fittings and decorative styling when you can purchase a dated property with huge opportunity to refurbish? This semi detached house offers exactly this being essentially a blank canvas for those with the skill set or flair to create a bespoke home. The plot in which the house sits is much wider than the adjoining property offering further scope to extend or remodel the adjoining conservatory and garage, subject to all the appropriate permissions. The garage is far larger than a standard version and there is driveway parking for a vehicle with option to increase this for additional vehicles. The ground floor layout of the house combines a generous lounge and a separate dining room with adjoining the kitchen. A double glazed conservatory sits off the kitchen connecting with the formerly detached garage. Upstairs and there are three bedrooms overlooking the garden to the rear and the nearby recreation ground to the front. The shower room and toilet are separate but with the stud wall removed could form a more comfortable room. Local junior and senior schools are well within walking distance and the recreation ground is literally across the road connecting to Ryde's footpath and bridleway network. A convenience store is around the corner and the town centre is close enough to be within easy reach. Ryde Town has arguably one of the best selections of shops and services found anywhere on the Island. It is also well known for its beaches, iconic pier and regular passenger crossings to mainland Portsmouth and Southsea.
Porch - 1.60m x 0.97m (5'3 x 3'2) -
Entrance Hall - 3.91m x 1.78m (12'10 x 5'10) -
Lounge - 3.91m x 3.73m max (12'10 x 12'3 max) -
Dining Room - 3.15m x 3.15m (10'4 x 10'4) -
Kitchen - 3.18m x 2.39m (10'5 x 7'10) -
Conservatory - 3.66m x 3.66m (12'0 x 12'0) -
Landing - Loft access
Bedroom 1 - 3.91m x 3.15m including wardrobes (12'10 x 10'4 in -
Bedroom 2 - 3.15m x 3.15m (10'4 x 10'4) -
Bedroom 3 - 2.62m x 2.39m including storage (8'7 x 7'10 includ -
Shower Room -
Separate W.C -
Garage - 6.48m x 3.30m (21'3 x 10'10) - Pitched roof garage with double doors. Power & lighting. Windows to side. Internal door to conservatory.
Driveway - Space for an additional vehicle.
Gardener's Loo -
Built In Storage -
Lean-To Workshop - 7.39m x 2.67m (24'3 x 8'9) -
Gardens - The walled frontage is laid to lawn. Access to generous rear garden via the conservatory. This is in need of landscaping to reinvigorate the space for the intended use. Fence boundaries enclose the garden on all sides. Garden tap. Greenhouse.
Tenure - Freehold
Council Tax - Band C
Services - Unconfirmed gas, electric, mains water and drainage.
Agents Note - Our particulars are designed to give a fair description of the property, but if there is any point of special importance to you we will be pleased to check the information for you. None of the appliances or services have been tested, should you require to have tests carried out, we will be happy to arrange this for you. Nothing in these particulars is intended to indicate that any carpets or curtains, furnishings or fittings, electrical goods (whether wired in or not), gas fires or light fitments, or any other fixtures not expressly included, are part of the property offered for sale.
Porch - 1.60m x 0.97m (5'3 x 3'2) -
Entrance Hall - 3.91m x 1.78m (12'10 x 5'10) -
Lounge - 3.91m x 3.73m max (12'10 x 12'3 max) -
Dining Room - 3.15m x 3.15m (10'4 x 10'4) -
Kitchen - 3.18m x 2.39m (10'5 x 7'10) -
Conservatory - 3.66m x 3.66m (12'0 x 12'0) -
Landing - Loft access
Bedroom 1 - 3.91m x 3.15m including wardrobes (12'10 x 10'4 in -
Bedroom 2 - 3.15m x 3.15m (10'4 x 10'4) -
Bedroom 3 - 2.62m x 2.39m including storage (8'7 x 7'10 includ -
Shower Room -
Separate W.C -
Garage - 6.48m x 3.30m (21'3 x 10'10) - Pitched roof garage with double doors. Power & lighting. Windows to side. Internal door to conservatory.
Driveway - Space for an additional vehicle.
Gardener's Loo -
Built In Storage -
Lean-To Workshop - 7.39m x 2.67m (24'3 x 8'9) -
Gardens - The walled frontage is laid to lawn. Access to generous rear garden via the conservatory. This is in need of landscaping to reinvigorate the space for the intended use. Fence boundaries enclose the garden on all sides. Garden tap. Greenhouse.
Tenure - Freehold
Council Tax - Band C
Services - Unconfirmed gas, electric, mains water and drainage.
Agents Note - Our particulars are designed to give a fair description of the property, but if there is any point of special importance to you we will be pleased to check the information for you. None of the appliances or services have been tested, should you require to have tests carried out, we will be happy to arrange this for you. Nothing in these particulars is intended to indicate that any carpets or curtains, furnishings or fittings, electrical goods (whether wired in or not), gas fires or light fitments, or any other fixtures not expressly included, are part of the property offered for sale.
