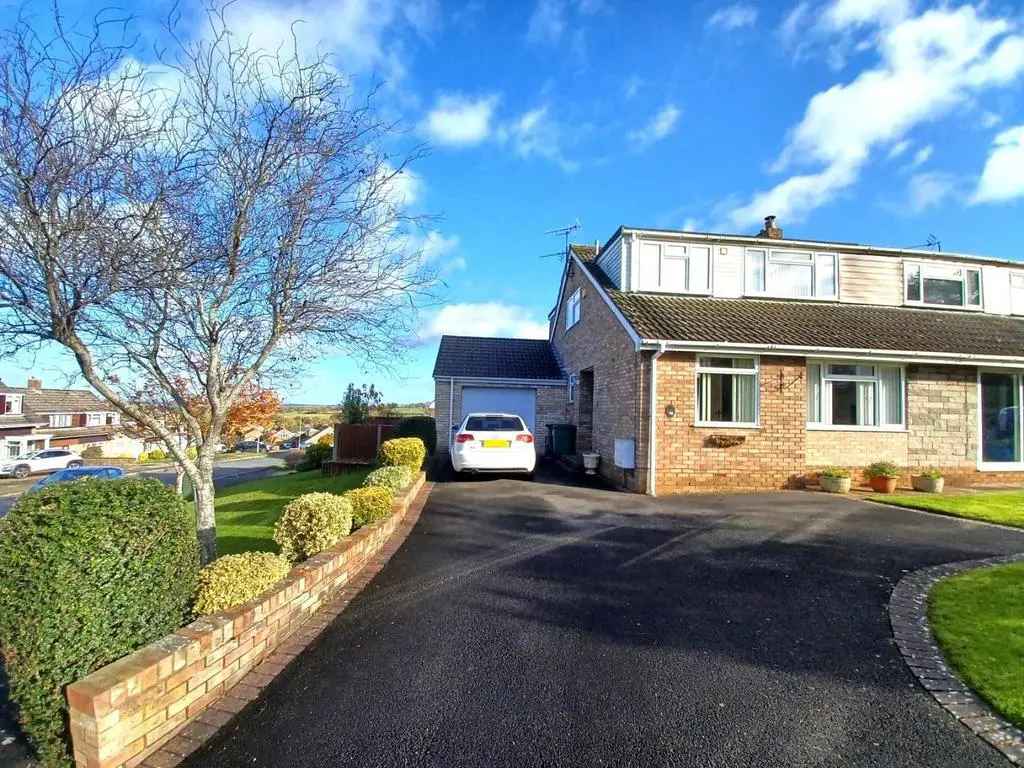
House For Sale £350,000
Sitting in a corner plot location, this well presented semi detached family home has lovely views to the rear aspect. On entering the property you are met by a light and airy hallway which in turn leads to the downstairs cloakroom, spacious lounge, fitted kitchen and dining room with patio doors to the rear garden. To the first floor a landing area leads to three double bedrooms, the main having en-suite shower room, and family bathroom. Outside the property has a good size front garden with driveway parking leading to the garage with electric door and personal door to rear and a well maintained rear garden with various seating areas with views. The property also has the benefit of a generous lawned area with feature trees and shrubs with further small hard-standing found to the side of the property.
Ground Floor Accommodation -
Entrance Hallway - Via glazed door with glazed side panel, radiator, cupboard with electric meters, stairs to first floor, doors to;
Cloakroom - Window to side aspect, wc, wash hand basin, tiled walls.
Lounge - 5.97 max narrowing to 3.04 x 4.95 (19'7" max narro - Two windows to front aspect, feature fireplace with gas fire, radiator.
Fitted Kitchen - 4.51 x 2.65 max (14'9" x 8'8" max) - Window to rear aspect, door to garden, range of modern wall and base units with work-surfaces, inset stainless steel sink unit with mixer tap, extractor fan, cooker, fridge and freezer (by negotiation), free-standing dish-washer, space for washing machine, Vaillant boiler.
Dining Room - 3.66 x 3.17 (12'0" x 10'4") - Patio doors to rear garden with views, radiator, under-stairs cupboard with radiator.
First Floor Accommodation -
Landing Area - Access to loft space, radiator, doors to;
Bedroom - 3.70 x 3.00 (12'1" x 9'10") - Window to front aspect, radiator.
Bathroom - 2.71 x 1.90 (8'10" x 6'2") - Window to rear aspect, bath, pedestal wash hand basin, radiator, shaver point with mirror, shower cubicle, tiled walls.
Bedroom - 3.59 x 2.75 (11'9" x 9'0") - Window to rear aspect with views across to the River Severn and beyond, radiator.
Bedroom - 2.75 x 4.12 (9'0" x 13'6") - Window to side with aspect with views across to the River Severn and beyond, radiator, door to;
En-Suite Shower Room - Window to front aspect, shower cubicle, radiator, pedestal wash hand basin, wc, tiled walls.
Outside - The property sits in a generous corner plot position with driveway parking leading to the garage and lawned area with plants and shrubs to the front. The rear garden is well maintained with patio and lawned area with raised patio seating with views across to the River Severn and beyond. The property also benefits from a lawned area to the side of the property with further small hard-standing.
Garage - With electric metal up and over door to the front, personal door to rear, power and light.
Ground Floor Accommodation -
Entrance Hallway - Via glazed door with glazed side panel, radiator, cupboard with electric meters, stairs to first floor, doors to;
Cloakroom - Window to side aspect, wc, wash hand basin, tiled walls.
Lounge - 5.97 max narrowing to 3.04 x 4.95 (19'7" max narro - Two windows to front aspect, feature fireplace with gas fire, radiator.
Fitted Kitchen - 4.51 x 2.65 max (14'9" x 8'8" max) - Window to rear aspect, door to garden, range of modern wall and base units with work-surfaces, inset stainless steel sink unit with mixer tap, extractor fan, cooker, fridge and freezer (by negotiation), free-standing dish-washer, space for washing machine, Vaillant boiler.
Dining Room - 3.66 x 3.17 (12'0" x 10'4") - Patio doors to rear garden with views, radiator, under-stairs cupboard with radiator.
First Floor Accommodation -
Landing Area - Access to loft space, radiator, doors to;
Bedroom - 3.70 x 3.00 (12'1" x 9'10") - Window to front aspect, radiator.
Bathroom - 2.71 x 1.90 (8'10" x 6'2") - Window to rear aspect, bath, pedestal wash hand basin, radiator, shaver point with mirror, shower cubicle, tiled walls.
Bedroom - 3.59 x 2.75 (11'9" x 9'0") - Window to rear aspect with views across to the River Severn and beyond, radiator.
Bedroom - 2.75 x 4.12 (9'0" x 13'6") - Window to side with aspect with views across to the River Severn and beyond, radiator, door to;
En-Suite Shower Room - Window to front aspect, shower cubicle, radiator, pedestal wash hand basin, wc, tiled walls.
Outside - The property sits in a generous corner plot position with driveway parking leading to the garage and lawned area with plants and shrubs to the front. The rear garden is well maintained with patio and lawned area with raised patio seating with views across to the River Severn and beyond. The property also benefits from a lawned area to the side of the property with further small hard-standing.
Garage - With electric metal up and over door to the front, personal door to rear, power and light.