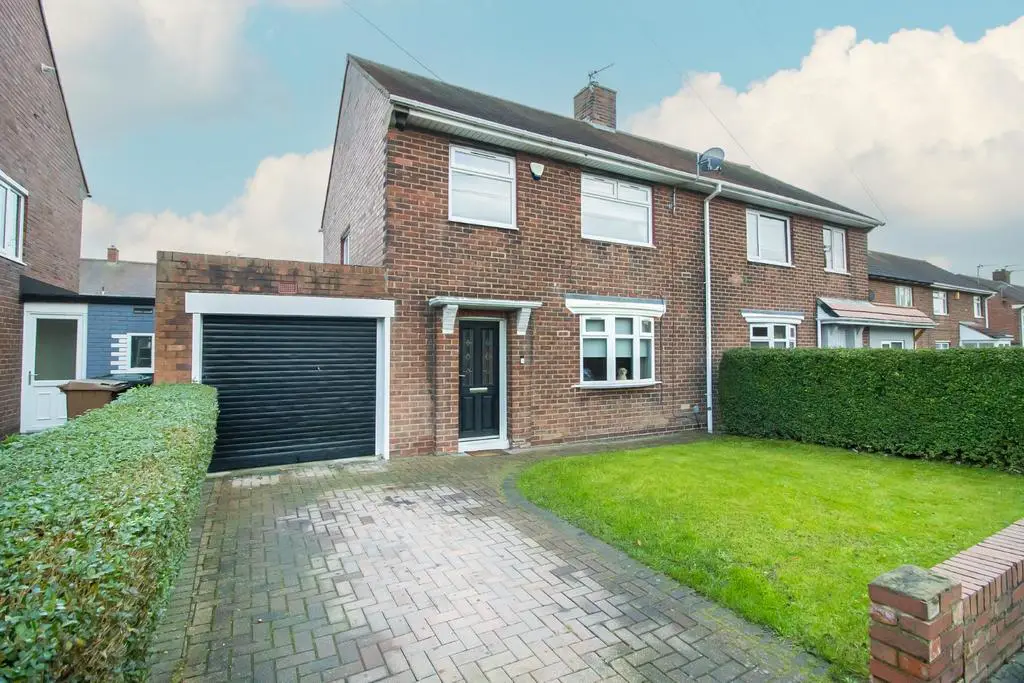
House For Sale £230,000
Signature are delighted to bring to the market this stylish 3 bedroom semi-detached family home, in Wallsend. Nestled in an ideal location, this residence caters to your every need, offering easy access to local amenities, including shops, eateries, schools, and the picturesque Richardson Dees Park. Close by you'll find handy transport links, bus station and metro, offering you transport links to all major local towns.
Entering the property, you'll find yourself in a tasteful, neutral hallway which features a stylish glass-panelled staircase and leading off the hallway is the entrance to the Sitting Room. This room is spacious, beautifully decorated, with a bow window which allows natural light to flood the space. The focal point of this room is a stylish and practical feature fire, adding both charm and functionality. This room allows access to the Kitchen/Dining Room, which is a modern space, with ample floor and wall units, space for dining furniture and access to the rear garden. The room benefits from plenty of natural light. Completing the downstairs you'll find a handy utility room, which offers a versatile space to keep appliances and has access to the rear garden.
Ascending to the first floor, you'll discover a storage closet and 3 bedrooms, two of which are generously sized doubles, featuring large windows that invite an abundance of natural light. The third bedroom offers flexibility, serving as a single bedroom, study area, or office. The family bathroom, updated just 1.5 years ago, creates a tranquil and relaxing space with its bath, wc, sink, LED mirror, and modern amenities. The boarded loft area, equipped with electricity, presents the exciting opportunity to expand and personalize the property further.
The rear garden is a practical yet elegant space, seamlessly blending decking and lawn for an ideal family retreat. To the front there is a lawned area, a driveway and a garage, with electric doors, for ease of use.
Sitting Room - 3.70 x 4.23 (12'1" x 13'10") -
Kitchen/Dining Room - 6.13 x 2.70 (20'1" x 8'10") -
Utility Room - 2.80 x 2.60 (9'2" x 8'6") -
Garage - 3.70 x 2.60 (12'1" x 8'6") -
Bedroom 1 - 3.60 x3.60 (11'9" x11'9" ) -
Bedroom 2 - 2.74 x 3.50 (8'11" x 11'5") -
Bedroom 3 - 2.50 x 2.10 (8'2" x 6'10") -
Bathroom - 2.74 x 2.30 (8'11" x 7'6") -
Entering the property, you'll find yourself in a tasteful, neutral hallway which features a stylish glass-panelled staircase and leading off the hallway is the entrance to the Sitting Room. This room is spacious, beautifully decorated, with a bow window which allows natural light to flood the space. The focal point of this room is a stylish and practical feature fire, adding both charm and functionality. This room allows access to the Kitchen/Dining Room, which is a modern space, with ample floor and wall units, space for dining furniture and access to the rear garden. The room benefits from plenty of natural light. Completing the downstairs you'll find a handy utility room, which offers a versatile space to keep appliances and has access to the rear garden.
Ascending to the first floor, you'll discover a storage closet and 3 bedrooms, two of which are generously sized doubles, featuring large windows that invite an abundance of natural light. The third bedroom offers flexibility, serving as a single bedroom, study area, or office. The family bathroom, updated just 1.5 years ago, creates a tranquil and relaxing space with its bath, wc, sink, LED mirror, and modern amenities. The boarded loft area, equipped with electricity, presents the exciting opportunity to expand and personalize the property further.
The rear garden is a practical yet elegant space, seamlessly blending decking and lawn for an ideal family retreat. To the front there is a lawned area, a driveway and a garage, with electric doors, for ease of use.
Sitting Room - 3.70 x 4.23 (12'1" x 13'10") -
Kitchen/Dining Room - 6.13 x 2.70 (20'1" x 8'10") -
Utility Room - 2.80 x 2.60 (9'2" x 8'6") -
Garage - 3.70 x 2.60 (12'1" x 8'6") -
Bedroom 1 - 3.60 x3.60 (11'9" x11'9" ) -
Bedroom 2 - 2.74 x 3.50 (8'11" x 11'5") -
Bedroom 3 - 2.50 x 2.10 (8'2" x 6'10") -
Bathroom - 2.74 x 2.30 (8'11" x 7'6") -
