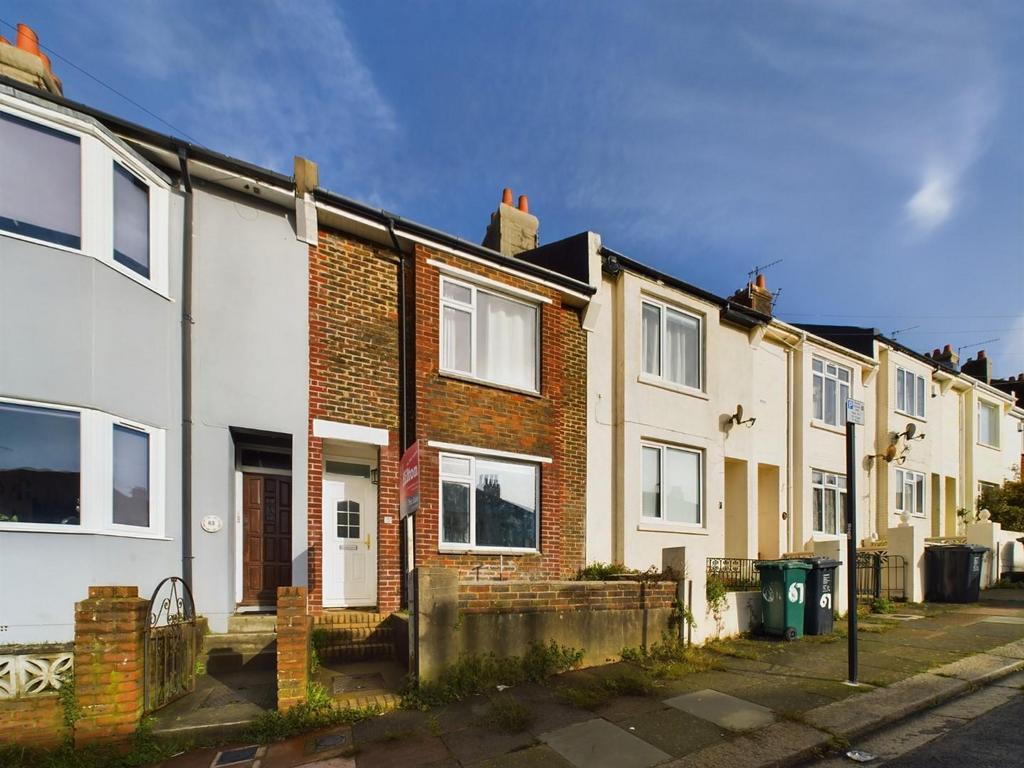
House For Sale £400,000
Offered with no onward chain, this deceptively spacious and extended three double bedroom early 20th Century terraced house is conveniently positioned to the lower end of this street, which has grown increasingly popular amongst first time buyers seeking ease of access into Brighton's vibrant city centre. Internally the property is considered to be in good decorative order throughout and offers a spacious dual aspect lounge/dining room, kitchen and family bathroom to the ground floor and the three bedrooms to the first floor. A well-proportioned, fully enclosed garden reaches out to the rear and there is also a small garden to the front which could be particularly suited to a bicycle store. There is an Aldi and B&Q on Lewes Road, just a 10-minute walk away, as well as regular bus services into the city centre and the universities.
Approach - Small front garden, steps up to covered obscure double glazed door with outside light, opening into:
Entrance Hallway - Stairs ascend to first floor landing, radiator, door opening into:
Lounge/Dining Room - 7.02m x 2.94m (23'0" x 9'7") - Dual aspect with double glazed window to front and double glazed French doors offering access onto rear garden, feature electric fireplace with surround, coved ceiling extending through to dining area with radiator, and door to understairs cupboard with space for coat storage and shelving.
Kitchen - 2.92m x 2.29m (9'6" x 7'6") - Double glazed window and obscure double glazed door to side opening onto rear garden. Fitted kitchen comprising matching wall and base units with wine rack, roll-edge work surfaces extend to include a single bowl stainless steel sink with drainer and mixer tap, and four-ring gas hob with electric oven under and extractor over. Part-tiled surround and directional spotlights on track. Slate-effect ceramic tiled floor leads through to:
Inner Hallway - Door into:
Bathroom - Obscure double glazed windows to rear and side with fitted roller blinds. Three-piece white bathroom suite comprising panel-enclosed bath with waterfall mixer tap and hand-held shower attachment on riser, low-level WC, pedestal wash hand basin with mixer tap, wall-mounted mirror, wall-mounted heated towel rail, fully tiled surround and slate-effect ceramic floor. Built-in cupboards with space and plumbing for washing machine under.
First Floor Landing - Doors leading to all bedrooms.
Bedroom - 3.62m x 3.99m (11'10" x 13'1") - Double glazed window to front with fitted curtain pole, radiator, range of built-in wardrobes and drawers, built-in shelving to alcove.
Bedroom - 3.32m x 2.15m (10'10" x 7'0") - Double glazed window to rear with fitted roller blind, radiator, hatch offering access into loft space.
Bedroom - 6.20m x 2.21m (20'4" x 7'3") - Dual aspect with two high-level windows to side and further window to rear, radiator.
Garden - Enclosed to all sides with timber fence, brick wall and trellis. Concrete patio, area laid to lawn with mature shrubs and roses, plastic outside store and outside water tap.
Approach - Small front garden, steps up to covered obscure double glazed door with outside light, opening into:
Entrance Hallway - Stairs ascend to first floor landing, radiator, door opening into:
Lounge/Dining Room - 7.02m x 2.94m (23'0" x 9'7") - Dual aspect with double glazed window to front and double glazed French doors offering access onto rear garden, feature electric fireplace with surround, coved ceiling extending through to dining area with radiator, and door to understairs cupboard with space for coat storage and shelving.
Kitchen - 2.92m x 2.29m (9'6" x 7'6") - Double glazed window and obscure double glazed door to side opening onto rear garden. Fitted kitchen comprising matching wall and base units with wine rack, roll-edge work surfaces extend to include a single bowl stainless steel sink with drainer and mixer tap, and four-ring gas hob with electric oven under and extractor over. Part-tiled surround and directional spotlights on track. Slate-effect ceramic tiled floor leads through to:
Inner Hallway - Door into:
Bathroom - Obscure double glazed windows to rear and side with fitted roller blinds. Three-piece white bathroom suite comprising panel-enclosed bath with waterfall mixer tap and hand-held shower attachment on riser, low-level WC, pedestal wash hand basin with mixer tap, wall-mounted mirror, wall-mounted heated towel rail, fully tiled surround and slate-effect ceramic floor. Built-in cupboards with space and plumbing for washing machine under.
First Floor Landing - Doors leading to all bedrooms.
Bedroom - 3.62m x 3.99m (11'10" x 13'1") - Double glazed window to front with fitted curtain pole, radiator, range of built-in wardrobes and drawers, built-in shelving to alcove.
Bedroom - 3.32m x 2.15m (10'10" x 7'0") - Double glazed window to rear with fitted roller blind, radiator, hatch offering access into loft space.
Bedroom - 6.20m x 2.21m (20'4" x 7'3") - Dual aspect with two high-level windows to side and further window to rear, radiator.
Garden - Enclosed to all sides with timber fence, brick wall and trellis. Concrete patio, area laid to lawn with mature shrubs and roses, plastic outside store and outside water tap.
