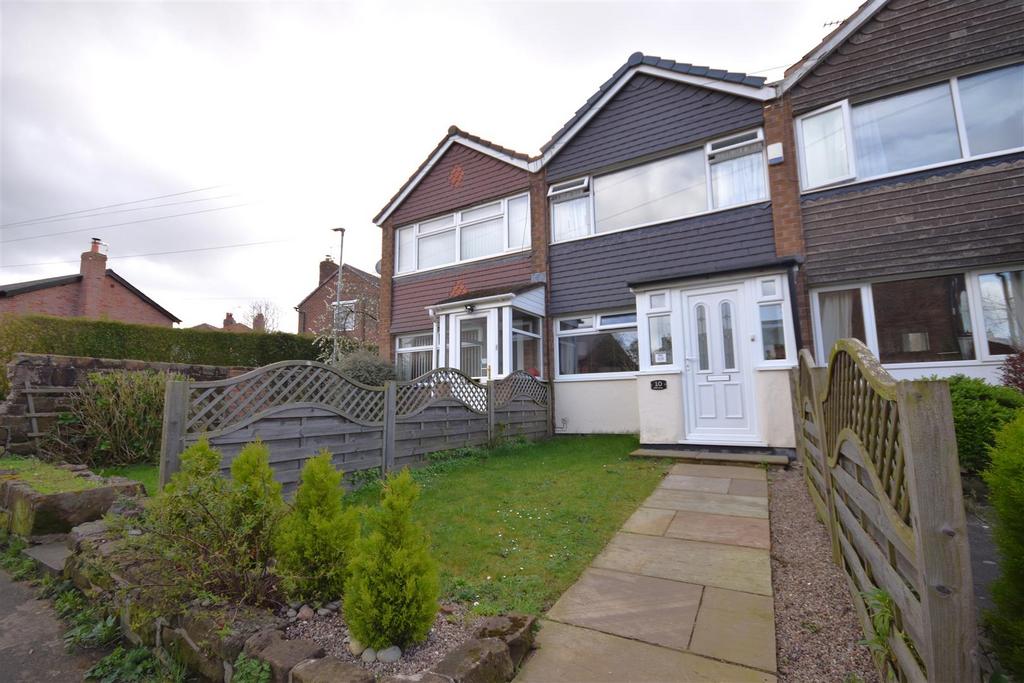
House For Sale £240,000
*Generous South Facing Garden - Perfect First Time Buy or Investment Property*
Hewitt Adams are delighted to showcase for sale this beautifully presented two bedroom mid terrace house in the heart of Ness village. A short walk/drive from excellent local amenities, good transport links and a catchment for highly acclaimed schools. The property would make an ideal first time buy or a buy to let property and would achieve circa £850pcm. The property has been skilfully improved including a beautifully refitted bathroom.
Further boasting; gas central heating, double glazing throughout, a garage and a large private south facing garden.
In brief the bright and spacious accommodation comprises; porch, lounge, kitchen diner. to the first floor there are two double bedrooms and a beautifully fitted bathroom.
Externally, to the front elevation there is a Indian stone pathway leading to the front door, laid to lawn section with feature pebbled border and fenced boundaries. There is also unrestricted on street parking.
To the rear elevation there is a larger than average private garden mainly laid to lawn, Indian stone patio area and feature rockery at the rear, access to the garage.
Viewing is advised to fully appreciate everything this property has to offer
Porch - UPVC door leading to the porch with tiled flooring and inset spotlights. There is a second UPVC door to the Lounge.
Living Room - 4.11m x 3.53m (13'06 x 11'07) - Window to the front elevation, radiator;
Kitchen/Diner - 5.05m x 3.58m (16'07 x 11'09) - Wall and base units with worktops, inset sink and drainer with mixer tap, integrated electric oven, gas hob with an extractor fan overhead, space for a fridge freezer and space and plumbing for a washing machine. There is splash back tiling to the walls and large floor tiles with French doors opening onto the patio. The room further benefits from inset spot lights and a radiator. There are stairs with a storage cupboard beneath leading to the first floor accommodation.
Landing - Inset spot lights, loft hatch, doors to;
Bedroom 1 - 4.06mx3.63m (13'04x11'11 ) - Window to the front elevation, radiator, storage cupboard housing the gas boiler;
Bedroom 2 - 3.61mx2.72m (11'10x8'11 ) - Window to the rear elevation, radiator;
Bathroom - 2.29m x 1.68m (7'06 x 5'06) - A beautifully refitted bathroom comprising; WC, wash hand basin with vanity unit, bath with shower over, part tiled, heated towel radiator.
Garage - Located at the rear of the property, up and over door.
Hewitt Adams are delighted to showcase for sale this beautifully presented two bedroom mid terrace house in the heart of Ness village. A short walk/drive from excellent local amenities, good transport links and a catchment for highly acclaimed schools. The property would make an ideal first time buy or a buy to let property and would achieve circa £850pcm. The property has been skilfully improved including a beautifully refitted bathroom.
Further boasting; gas central heating, double glazing throughout, a garage and a large private south facing garden.
In brief the bright and spacious accommodation comprises; porch, lounge, kitchen diner. to the first floor there are two double bedrooms and a beautifully fitted bathroom.
Externally, to the front elevation there is a Indian stone pathway leading to the front door, laid to lawn section with feature pebbled border and fenced boundaries. There is also unrestricted on street parking.
To the rear elevation there is a larger than average private garden mainly laid to lawn, Indian stone patio area and feature rockery at the rear, access to the garage.
Viewing is advised to fully appreciate everything this property has to offer
Porch - UPVC door leading to the porch with tiled flooring and inset spotlights. There is a second UPVC door to the Lounge.
Living Room - 4.11m x 3.53m (13'06 x 11'07) - Window to the front elevation, radiator;
Kitchen/Diner - 5.05m x 3.58m (16'07 x 11'09) - Wall and base units with worktops, inset sink and drainer with mixer tap, integrated electric oven, gas hob with an extractor fan overhead, space for a fridge freezer and space and plumbing for a washing machine. There is splash back tiling to the walls and large floor tiles with French doors opening onto the patio. The room further benefits from inset spot lights and a radiator. There are stairs with a storage cupboard beneath leading to the first floor accommodation.
Landing - Inset spot lights, loft hatch, doors to;
Bedroom 1 - 4.06mx3.63m (13'04x11'11 ) - Window to the front elevation, radiator, storage cupboard housing the gas boiler;
Bedroom 2 - 3.61mx2.72m (11'10x8'11 ) - Window to the rear elevation, radiator;
Bathroom - 2.29m x 1.68m (7'06 x 5'06) - A beautifully refitted bathroom comprising; WC, wash hand basin with vanity unit, bath with shower over, part tiled, heated towel radiator.
Garage - Located at the rear of the property, up and over door.