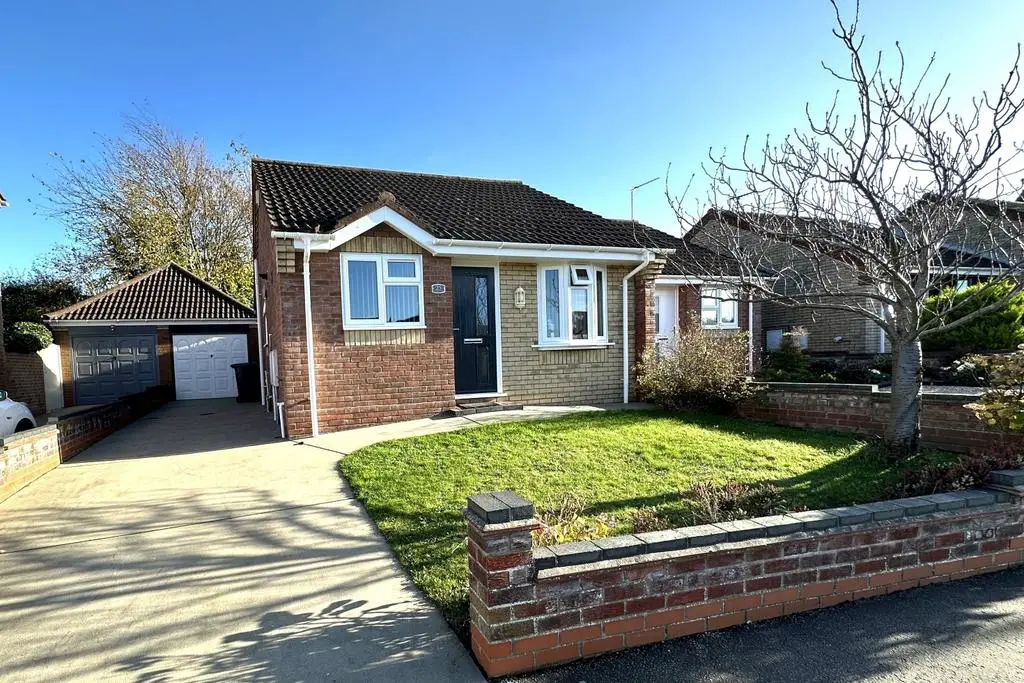
House For Sale £225,000
A SPACIOUS ONE BEDROOM SEMI - DETACHED BUNGALOW in a PLEASANT CUL-DE-SAC LOCATION
We are delighted to offer for sale this excellently presented one storey home sat in lovely Gardens in north Lowestoft. Your accommodation comprises of a large 25ft Lounge Dining Room, fitted Kitchen, Bathroom and double Bedroom. This lovely bungalow has had many new upgrades including recently fitted uPVC windows and front door, new facias, soffits and gutters and the ‘combi’ boiler has just been serviced and good to go. Your rear Garden is very private, your garage features power and light.
MANY NEW UPGRADES
LOCATION AND AMENITIES | This detached property is situated in the cul-de-sac of Windermere Park, just off Crestview Drive on the north side of Lowestoft. Convenient for a range of amenities such as Tesco and Aldi superstores, Harvester and Beefeater restaurants are within quarter of a mile and being close to the A47, the towns of Lowestoft and Great Yarmouth easily accessible. Good schools, public transport and the beach are also convenient and the stunning Suffolk countryside is right on your doorstep.
Contact: The 'ONE ONLINE' Team | Mobile: [use Contact Agent Button] | Email: [use Contact Agent Button]
Features
- Garden
- Open Plan Lounge
- Full Double Glazing
- Oven/Hob
- Gas Central Heating Combi Boiler
- Double Bedrooms
- Fireplace
Property additional info
ACCOMMODATION IN DETAIL
Entrance Porch: 1.08m x 0.90m (3' 7" x 2' 11")
Enter through the recently installed composite front door into your Entrance Hall, there’s ample space here to kick off your shoes and hang up your coat. A glazed door leads you in to your …
Lounge Dining Room: 7.65m x 3.14m (25' 1" x 10' 4") narrowing to 3.00m
The room is made up of two sections. Your Dining side features a fitted carpet, a recently upgraded bay window to front aspect and a radiator. Toward the rear of the property your Lounge side features a fireplace, radiator and French doors not only allow an abundance of natural daylight in, they give beautiful views over your private rear Garden. Doors lead off to a storage cupboard, your Bathroom, Bedroom and …
Kitchen: 2.73m x 2.00m (8' 11" x 6' 7")
Located at the front part of the Bungalow, your Kitchen features a range of base and wall units fitted to two walls complete with traditional doors and drawers in a cream colour with a roll edge worktop and tiled splashback over. Appliances include an all electric cooker and there’s ample space for your automatic washing machine and fridge. Your ‘combi’ boiler is located here and has just had its annual service. Tiling is laid to floor, there’s a radiator and your polycarbonate sink and drainer is located under your recently renewed uPVC sealed unit double glazed window.
Bathroom: 2.50m x 2.03m (8' 2" x 6' 8")
This contemporary Bathroom features a suite comprising of a panel bath with shower, screen and tiling over, pedestal sink and low-level loo. Ceramic tiling has been applied to two walls, vinyl is laid to floor and there’s a handy airing cupboard including radiator. An opaque uPVC sealed unit double glazed window and radiator also feature.
Bedroom : 2.50m x 2.82m (8' 2" x 9' 3")
Your double Bedroom features a uPVC sealed unit double glazed window to rear Gaden views, fitted carpet, radiator and built in bedroom furniture attached to two walls.
OUTSIDE
Front Garden & Driveway:
Your new bungalow benefits from beautiful curb appeal. Your front Garden is mainly laid to lawn with borders packed with mature shrubs and trees. Your Driveway features ample space for a couple of cars and a path leads you to your front door while the Driveways leads up to your Garage. A gate leads you in to your rear Garden.
Garage:
A vehicular door allows you to put your car away if required and your Garage features power, light and eaves storage, there’s also a personal door and window.
Rear Garden:
Completely enclosed and very private, your walled rear Garden is mainly laid to lawn with borders and pathways.
Council Tax:
East Suffolk Band B
SUMMARY:
This bungalow was originally built by Warnes and the current Owner has improved further with many new upgrades. Recent new double glazing throughout, a new front door, new facias, soffits and gutters are just some of the improvements. There’s a loft ladder and the loft is boarded and features lighting. The boiler has juts had its annual service and the whole bungalow is excellently presented. To view this beautiful Bungalow, simply call us now.
Houses For Sale Pentland Walk
Houses For Sale Windemere Park
Houses For Sale Culzean Gardens
Houses For Sale Kirkstone Way
Houses For Sale Eskdale Way
Houses For Sale Thirlmere Walk
Houses For Sale Foxborough Road
Houses For Sale Crestview Drive
Houses For Sale Spashett Road
Houses For Sale El Alamein Road
Houses For Sale Frostenden Crescent
Houses For Sale Spashett Roat
Houses For Sale Martello Road