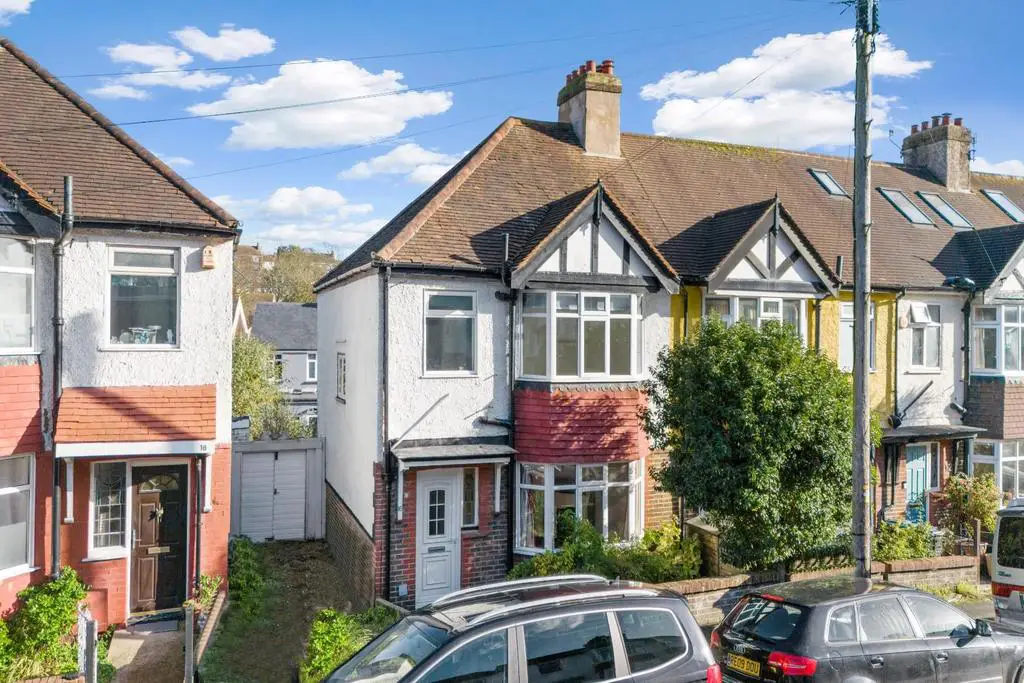
House For Sale £450,000
An attractive 1930s end of terrace house with a child-friendly level rear garden and useful boarded loft with Velux windows which would make an ideal study or playroom. Situated close to Fiveways, a popular residential area for families due to its close proximity to good local schools. The accommodation consists of two reception rooms, separate kitchen and conservatory to the ground floor, and three bedrooms and shower room upstairs with staircase leading to the boarded loft. An ideal family home located within easy reach of local amenities and frequent buses into the city centre. No onward chain.
Approach - Paved front garden with walled boundaries, mature shrubs, footpath to front door.
Entrance Hall - Understairs storage cupboards housing gas and electric meters.
Lounge - 4.20m x 3.80m (13'9" x 12'5") - Double glazed bay window to front, fireplace with timber mantlepiece over.
Dining Room - 3.50m x 3.34m (11'5" x 10'11") - Solid oak mantlepiece with feature mosaic tiling, timber French doors lead to conservatory.
Kitchen - 2.50m x 2.12m (8'2" x 6'11") - Wood laminate units at eye and base level, worktops with tiled splashbacks, stainless steel sink with mixer tap and drainer, spaces for cooker and appliances. Door to conservatory.
Conservatory - 5.10m x 1.90m (16'8" x 6'2") - Timber frame windows, vinyl flooring, radiator, wall lights, worktop with spaces for washing machine and tumble dryer below.
First Floor Landing - Window to side, staircase leads to loft space.
Bedroom - 3.60m x 3.50m (11'9" x 11'5") - Double glazed bay window to front, radiator, picture rail.
Bedroom - 3.50m x 3.20m (11'5" x 10'5") - Double glazed window to rear, recessed built-in cupboards, one housing 'Worcester' combi boiler, picture rail.
Bedroom - 2.50m x 2.30m (8'2" x 7'6") - Double glazed window to rear, fitted pine shelving.
Shower Room - Tiled floor and part-tiled walls, shower enclosure with electric shower and hand-held attachment on riser, wash basin, low-level WC.
Store - 3.50m x 2.20m (11'5" x 7'2") - Boarded loft with Velux windows to rear offering rooftop views. Would make an ideal study or playroom. Eaves storage cupboards to front and rear.
Shower Room - Tiled floor, mosaic tiled walls, shower area with electric shower and hand-held attachment on riser, low-level WC.
Garden - With side access. Well-proportioned level lawned garden with various mature shrubs, raised planters, small rockery and block paved patio.
Approach - Paved front garden with walled boundaries, mature shrubs, footpath to front door.
Entrance Hall - Understairs storage cupboards housing gas and electric meters.
Lounge - 4.20m x 3.80m (13'9" x 12'5") - Double glazed bay window to front, fireplace with timber mantlepiece over.
Dining Room - 3.50m x 3.34m (11'5" x 10'11") - Solid oak mantlepiece with feature mosaic tiling, timber French doors lead to conservatory.
Kitchen - 2.50m x 2.12m (8'2" x 6'11") - Wood laminate units at eye and base level, worktops with tiled splashbacks, stainless steel sink with mixer tap and drainer, spaces for cooker and appliances. Door to conservatory.
Conservatory - 5.10m x 1.90m (16'8" x 6'2") - Timber frame windows, vinyl flooring, radiator, wall lights, worktop with spaces for washing machine and tumble dryer below.
First Floor Landing - Window to side, staircase leads to loft space.
Bedroom - 3.60m x 3.50m (11'9" x 11'5") - Double glazed bay window to front, radiator, picture rail.
Bedroom - 3.50m x 3.20m (11'5" x 10'5") - Double glazed window to rear, recessed built-in cupboards, one housing 'Worcester' combi boiler, picture rail.
Bedroom - 2.50m x 2.30m (8'2" x 7'6") - Double glazed window to rear, fitted pine shelving.
Shower Room - Tiled floor and part-tiled walls, shower enclosure with electric shower and hand-held attachment on riser, wash basin, low-level WC.
Store - 3.50m x 2.20m (11'5" x 7'2") - Boarded loft with Velux windows to rear offering rooftop views. Would make an ideal study or playroom. Eaves storage cupboards to front and rear.
Shower Room - Tiled floor, mosaic tiled walls, shower area with electric shower and hand-held attachment on riser, low-level WC.
Garden - With side access. Well-proportioned level lawned garden with various mature shrubs, raised planters, small rockery and block paved patio.
