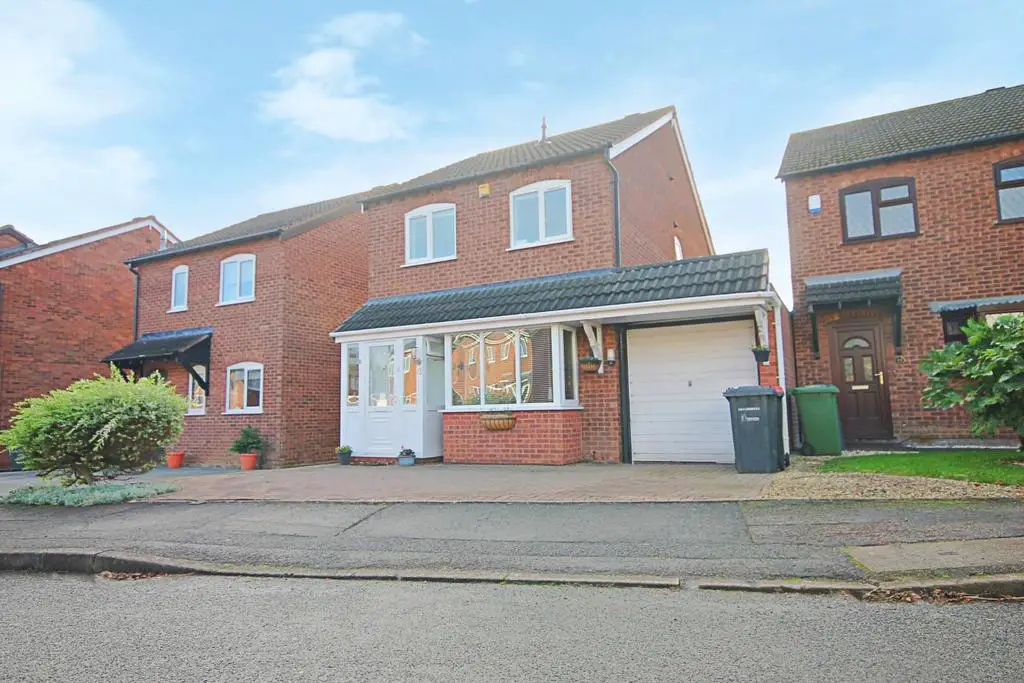
House For Sale £295,000
HUNTERS TAMWORTH are thrilled to offer FOR SALE this superb 3 bedroom EXTENDED detached family home in the sought-after location of Polesworth.
In the heart of North Warwickshire on a popular residential development, the property benefits from being positioned close to the local shops and amenities of Polesworth Village and within the catchment of popular The Polesworth School. The property is also in easy reach for commuter access to transport links for the M42 Motorway.
Well-presented throughout, the property briefly comprises: Entrance Porch, hallway, lounge, breakfast-kitchen, extended sitting room, utility area, downstairs WC, 3 bedrooms, stylish family shower-room, front and rear gardens and tandem garage off-road parking.
Viewing is highly recommended to appreciate what this fantastic property has to offer!
Entrance Porch -
Entrance Hallway -
Lounge - 5.66m x 4.70m (18'7" x 15'5") - Double glazed bay window to front, electric fire, carpet, ceiling lights, power point, radiator,
Breakfast Kitchen - 4.57m x 3.61m (15' x 11'10") - Laminate flooring, fitted kitchen with part integrated appliances, stainless steel sink, extractor overhead, gas hob, electric oven, ceiling downlights, radiator, power point.
Sitting Room - 4.37m x 2.26m (14'4" x 7'5" ) - Ceiling lights, laminate flooring, double glazed patio doors.
Utility Area - 1.98m x 2.24m (6'6" x 7'4") - Wall and base units, part tiled wall, plumbing for washing machine, Double glazed door to rear garden.
Bedroom One - 3.96m x 2.97m (13' x 9'9") - Double glazed windows to front, carpet, built in wardrobe and cupboard, power point, ceiling light.
Bedroom Two - 3.20m x 2.64m (10'6" x 8'8") - Double glazed windows to rear, carpet, ceiling light, power point, radiator.
Shower Room - 2.06m x 1.75m (6'9" x 5'9") - Double glazed windows to side, tiled walls, shower cubicle, vanity unit with basin insert, ceiling downlights, heated tower rail.
Garage - 7.32m x 1.98m (24' x 6'6") - Up and over garage door, power point.
In the heart of North Warwickshire on a popular residential development, the property benefits from being positioned close to the local shops and amenities of Polesworth Village and within the catchment of popular The Polesworth School. The property is also in easy reach for commuter access to transport links for the M42 Motorway.
Well-presented throughout, the property briefly comprises: Entrance Porch, hallway, lounge, breakfast-kitchen, extended sitting room, utility area, downstairs WC, 3 bedrooms, stylish family shower-room, front and rear gardens and tandem garage off-road parking.
Viewing is highly recommended to appreciate what this fantastic property has to offer!
Entrance Porch -
Entrance Hallway -
Lounge - 5.66m x 4.70m (18'7" x 15'5") - Double glazed bay window to front, electric fire, carpet, ceiling lights, power point, radiator,
Breakfast Kitchen - 4.57m x 3.61m (15' x 11'10") - Laminate flooring, fitted kitchen with part integrated appliances, stainless steel sink, extractor overhead, gas hob, electric oven, ceiling downlights, radiator, power point.
Sitting Room - 4.37m x 2.26m (14'4" x 7'5" ) - Ceiling lights, laminate flooring, double glazed patio doors.
Utility Area - 1.98m x 2.24m (6'6" x 7'4") - Wall and base units, part tiled wall, plumbing for washing machine, Double glazed door to rear garden.
Bedroom One - 3.96m x 2.97m (13' x 9'9") - Double glazed windows to front, carpet, built in wardrobe and cupboard, power point, ceiling light.
Bedroom Two - 3.20m x 2.64m (10'6" x 8'8") - Double glazed windows to rear, carpet, ceiling light, power point, radiator.
Shower Room - 2.06m x 1.75m (6'9" x 5'9") - Double glazed windows to side, tiled walls, shower cubicle, vanity unit with basin insert, ceiling downlights, heated tower rail.
Garage - 7.32m x 1.98m (24' x 6'6") - Up and over garage door, power point.
