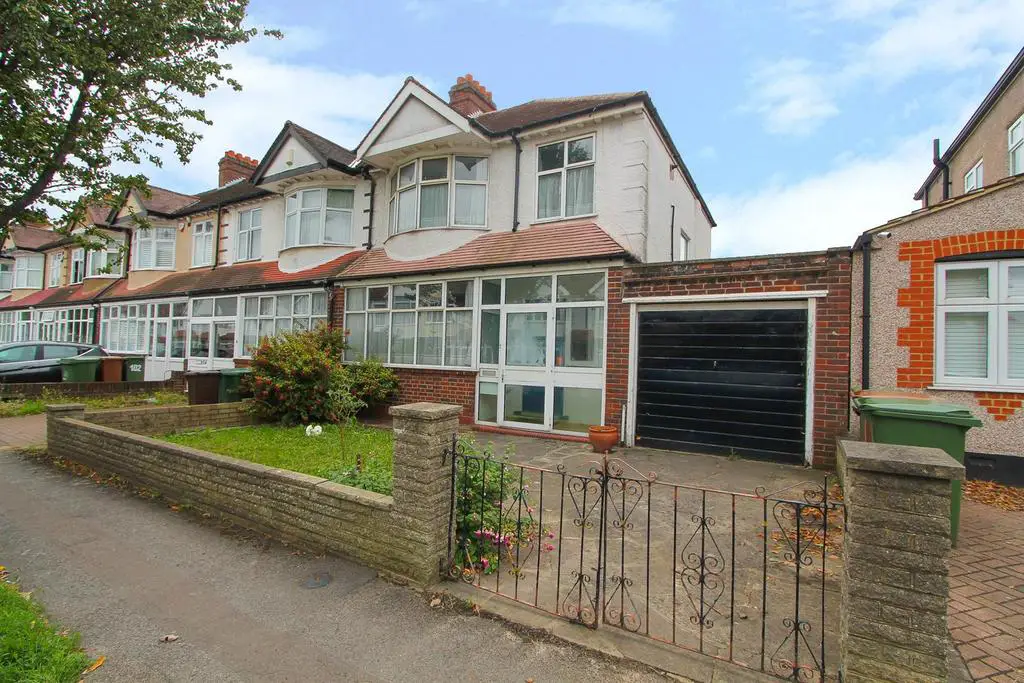
House For Sale £530,000
Cromwells Wallington are pleased to present this spacious three bedroom end of terrace family home, situated on the popular Chase estate and close to excellent schools., transport links, local shops and amenities.
The property does require some modernisation but offers great scope to extend to the rear, side and/or the loft space, subject to relevant planning being granted. There are excellent sized rooms, a wide rear garden with garage and a large workshop which could be converted into additional living space. Other benefits are gas central heating, double glazing and no onward chain.
Accommodation - Double glazed porch, front door into
Spacious Entrance Hall
Radiator, under stairs storage.
Living Room
Gas fire with feature fireplace, radiator, double glazed window to front aspect, fitted carpet.
Dining Room
Gas fire with feature fireplace, radiator, serving hatch, fitted carpet, double glazed window and double doors leading out to garden.
Kitchen
Range of fitted kitchen units and drawers with worksurface above, inset 1 1/2 bowl stainless steel sink, space for fridge, freezer, space and plumbing for washing machine, integrated oven and gas hob with extractor fan above, double glazed window and patio door leading out to garden .
Stairs to 1st floor hallway, double glazed window to side aspect, loft access.
Bedroom One
Built-in wardrobes, radiator, fitted carpet, double glazed window to front aspect.
Bedroom Two
Built in wardrobes, radiator, carpet, double glazed window to rear aspect.
Bedroom Three
Radiator, double glazed window to front aspect, wall mounted 'Worcester' boiler
Bathroom
Bath with mixer tap, 'Aqualisa' shower, wall mounted wash hand basin with chrome taps, cupboard housing hot water tank, radiator, double glazed obscure window to rear aspect. Separate WC with obscure window to rear aspect.
Outside
To the front
Paved driveway with off street parking for one car. Garage with up and over door to front.
Rear garden with lawn and patio area, greenhouse, gate for rear access
Door to large workshop and rear access to garage
ROOM MEASUREMENTS
Lounge - 15'1 x 11'10 (4.61m x 3.61m)
Dining Room -11'10 x 11'10 (3.61m x 3.61m)
Kitchen - 8'8 x 7'3 (2.64m x 2.20m)
Workshop - 13'3 x 8'4 (4.03m x 2.53m)
Garage - 13'9 x 8'4 (4.19m x 2.54m)
Bedroom One - 15'1 x 11'10 (4.61m x 3.61m)
Bedroom Two - 11'10 x 11'10 (3.61m x 3.61m)
Bedroom Three - 7'8 x 7'3 (2.34m x 2.21m)
Bathroom - 8'8 x 4'8 (2.64m x 1.41m)
The property does require some modernisation but offers great scope to extend to the rear, side and/or the loft space, subject to relevant planning being granted. There are excellent sized rooms, a wide rear garden with garage and a large workshop which could be converted into additional living space. Other benefits are gas central heating, double glazing and no onward chain.
Accommodation - Double glazed porch, front door into
Spacious Entrance Hall
Radiator, under stairs storage.
Living Room
Gas fire with feature fireplace, radiator, double glazed window to front aspect, fitted carpet.
Dining Room
Gas fire with feature fireplace, radiator, serving hatch, fitted carpet, double glazed window and double doors leading out to garden.
Kitchen
Range of fitted kitchen units and drawers with worksurface above, inset 1 1/2 bowl stainless steel sink, space for fridge, freezer, space and plumbing for washing machine, integrated oven and gas hob with extractor fan above, double glazed window and patio door leading out to garden .
Stairs to 1st floor hallway, double glazed window to side aspect, loft access.
Bedroom One
Built-in wardrobes, radiator, fitted carpet, double glazed window to front aspect.
Bedroom Two
Built in wardrobes, radiator, carpet, double glazed window to rear aspect.
Bedroom Three
Radiator, double glazed window to front aspect, wall mounted 'Worcester' boiler
Bathroom
Bath with mixer tap, 'Aqualisa' shower, wall mounted wash hand basin with chrome taps, cupboard housing hot water tank, radiator, double glazed obscure window to rear aspect. Separate WC with obscure window to rear aspect.
Outside
To the front
Paved driveway with off street parking for one car. Garage with up and over door to front.
Rear garden with lawn and patio area, greenhouse, gate for rear access
Door to large workshop and rear access to garage
ROOM MEASUREMENTS
Lounge - 15'1 x 11'10 (4.61m x 3.61m)
Dining Room -11'10 x 11'10 (3.61m x 3.61m)
Kitchen - 8'8 x 7'3 (2.64m x 2.20m)
Workshop - 13'3 x 8'4 (4.03m x 2.53m)
Garage - 13'9 x 8'4 (4.19m x 2.54m)
Bedroom One - 15'1 x 11'10 (4.61m x 3.61m)
Bedroom Two - 11'10 x 11'10 (3.61m x 3.61m)
Bedroom Three - 7'8 x 7'3 (2.34m x 2.21m)
Bathroom - 8'8 x 4'8 (2.64m x 1.41m)