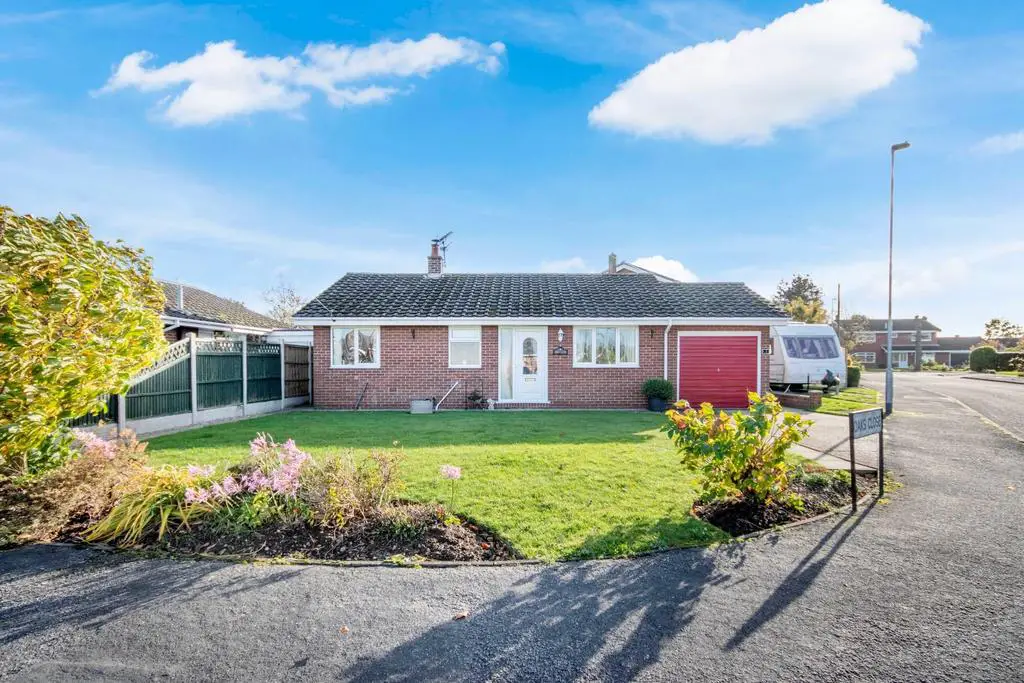
House For Sale £250,000
This well presented two bedroom detached bungalow DEMANDS EARLY INSPECTION TO AVOID DISAPPOINTMENT. Situated in the village of Ranskill the property briefly comprises two Bedrooms, Lounge, Conservatory, Kitchen Diner and Bathroom, whilst outside there are gardens to the front and rear with a single Garage and two separate drives for off street parking. The property also benefits from gas central heating and double glazing. Ranskill is a village lying five miles south of the market town of Retford and has a primary school, post office and store, fish ahd chip shop and public house. Retford is a Georgian market town with a wealth of amenities and is ideally placed for commuting being on the east coast mainline and only a short drive to the A1 and motorway network.
Accommodation - The property is accessed via a white uPVC door with ornate arch glass panel and further panel to the side leading into:
L Shaped Entrance Hallway - 2.45m x 3.31m to maximum dimensions (8'0" x 10'10" - Providing access to the two Bedrooms, Lounge, Kitchen and Bathroom. Loft access, telephone point, tiled flooring, spotlights to ceiling and radiator.
Lounge - 5.01m x 3.75m (16'5" x 12'3" ) - Feature fireplace with stone brick sides, wooden mantle and stone hearth housing log burner, TV point, radiator and double doors leading into:
Conservatory - 3.71m x 2.93m (12'2" x 9'7" ) - Panel flooring, power sockets and double doors opening out to the rear garden.
Kitchen - 3.31m x 3.27m (10'10" x 10'8" ) - Range of wall and base units, built in cooker, four ring electric hob with extractor over, one and a half ceramic sink with mixer tap, space and plumbing for washing machine, space for fridge freezer, tiled flooring, Vailant boiler in wall unit, wall mounted fuse box, store cupboard, window to the front elevation and white uPVC door to the side elevation.
Bedroom One - 3.93m x 3.01m (12'10" x 9'10" ) - Built in wardrobe, window to the rear elevation and radiator.
Bedroom Two - 2.97m x 3.31m (9'8" x 10'10") - Built in wardrobe, window to the front elevation and radiator.
Bathroom - 2.00m x 1.70m (6'6" x 5'6" ) - Tiled throughout with matching suite comprising panelled bath with Triton electric shower over, wash hand basin, low level flush w.c., towel radiator, mirror to wall and window to the front elevation.
Externally - To the front the garden is mainly laid to lawn with two beds and mature shrubs, outside wall light and gates to both sides with paving and drive for one vehicle and further parking to the side for car or caravan. The rear garden is laid to lawn on a raised section with paving to the lower section, mature borders, fencing to two sides and a wall to the other, wooden shed and separate store, outside tap, security light, wooden bin store.
Garage - 2.50m x 4.95m (8'2" x 16'2" ) - With up and over door, roof storage, shelving, power and lighting and pedestrian door to the rear.
Council Tax - Through enquiry of the Bassetlaw Council we have been advised that the property is in Rating Band 'C'
Tenure - Freehold -
Accommodation - The property is accessed via a white uPVC door with ornate arch glass panel and further panel to the side leading into:
L Shaped Entrance Hallway - 2.45m x 3.31m to maximum dimensions (8'0" x 10'10" - Providing access to the two Bedrooms, Lounge, Kitchen and Bathroom. Loft access, telephone point, tiled flooring, spotlights to ceiling and radiator.
Lounge - 5.01m x 3.75m (16'5" x 12'3" ) - Feature fireplace with stone brick sides, wooden mantle and stone hearth housing log burner, TV point, radiator and double doors leading into:
Conservatory - 3.71m x 2.93m (12'2" x 9'7" ) - Panel flooring, power sockets and double doors opening out to the rear garden.
Kitchen - 3.31m x 3.27m (10'10" x 10'8" ) - Range of wall and base units, built in cooker, four ring electric hob with extractor over, one and a half ceramic sink with mixer tap, space and plumbing for washing machine, space for fridge freezer, tiled flooring, Vailant boiler in wall unit, wall mounted fuse box, store cupboard, window to the front elevation and white uPVC door to the side elevation.
Bedroom One - 3.93m x 3.01m (12'10" x 9'10" ) - Built in wardrobe, window to the rear elevation and radiator.
Bedroom Two - 2.97m x 3.31m (9'8" x 10'10") - Built in wardrobe, window to the front elevation and radiator.
Bathroom - 2.00m x 1.70m (6'6" x 5'6" ) - Tiled throughout with matching suite comprising panelled bath with Triton electric shower over, wash hand basin, low level flush w.c., towel radiator, mirror to wall and window to the front elevation.
Externally - To the front the garden is mainly laid to lawn with two beds and mature shrubs, outside wall light and gates to both sides with paving and drive for one vehicle and further parking to the side for car or caravan. The rear garden is laid to lawn on a raised section with paving to the lower section, mature borders, fencing to two sides and a wall to the other, wooden shed and separate store, outside tap, security light, wooden bin store.
Garage - 2.50m x 4.95m (8'2" x 16'2" ) - With up and over door, roof storage, shelving, power and lighting and pedestrian door to the rear.
Council Tax - Through enquiry of the Bassetlaw Council we have been advised that the property is in Rating Band 'C'
Tenure - Freehold -
