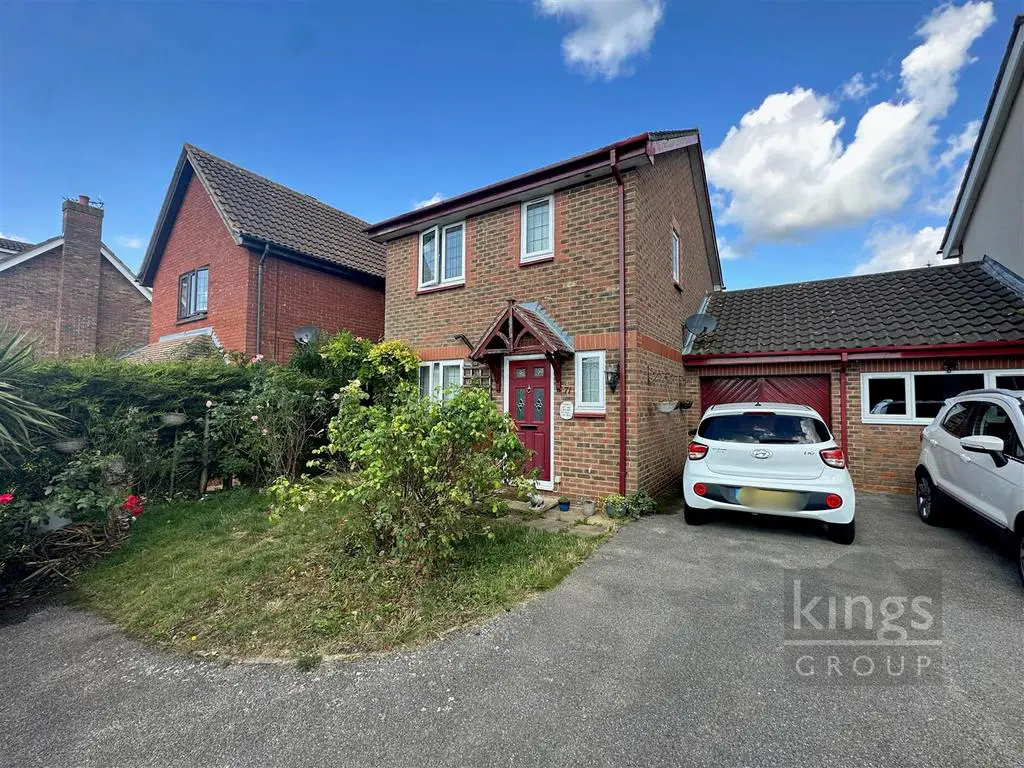
House For Sale £425,000
Kings Group - Church Langley are delighted to offer for sale this THREE BEDROOM LINK-DETACHED HOUSE situated in the ever so popular Church Langley Development, Wedgewood Drive.
To the ground floor of this family home, you will be greeted by an entrance hall leading through to the kitchen with a range of wall and base units and fitted appliances, a spacious family lounge leading to the conservatory with doors leading the rear garden. The ground floor benefits from having a cloakroom/W.C.
To the first floor of the family home you will find spacious master bedroom benefiting from fitted wardrobes and two further well-proportioned bedrooms. In addition to this, you will find the family bathroom benefiting from a three piece suite.
This family home benefits from having a secluded rear garden, a garage in which you can access from the rear garden and off street parking for two vehicles. There is also UPVC windows through-out.
Wedgewood drive is conveniently situated within the catchment area of some of the sought after schools such as Henry Moore Primary School, Church Langley Community Primary School. Also, within close proximity to sought after secondary schools such as Passmores Academy and Mark Hall Academy. This family home is also with in close proximity to local shops and amenities including Tesco Supermarket.
There is ease of access to the A414 and the M11/M25 providing excellent links into London, Stansted Airport, Chelmsford and Bishop Stortford.
Don't miss this opportunity to make this your dream home! Viewing is highly recommended. To arrange a viewing, please feel free to pop us a call!
Reception Room - 5.18m x 4.27m (17'18 x 14'93) - Double glazed windows to the rear aspect, laminate flooring, doors leading to the conservatory, double radiator, under stairs storage cupboard
Kitchen - 2.13m x 2.44m (7'80 x 8'23) - Double glazed windows to the front aspect, range of base and wall units with flat top work surfaces, integrated cooker, integrated oven
Conservatory - 2.97m x 3.05m (9'09 x 10'62) - Laminate flooring, single radiator, doors leading to the garden
Downstairs Toilet - 1.91m x 1.19m (6'03 x 3'11 ) - Double glazed windows to the front aspect, single radiator, tiled walls, hand wash basin with mixer taps, low level flush WC
Bedroom One - 3.35m x 2.44m (11'98 x 8'47) - Double glazed windows to the front aspect, carpeted flooring, double radiator, power point, fitted wardrobes
Bedroom Two - 3.35m x 2.44m (11'69 x 8'24 ) - Double glazed windows to the rear aspect, carpeted flooring, power points, single radiator fitted wardrobes
Bedroom Three - 2.13m x 2.03m (7'34 x 6'08) - Double glazed windows to the rear aspect, fitted wardrobes, double radiator, carpeted flooring power points
Bathroom - 1.83m x 1.91m (6'49 x 6'03) - Double glazed windows to the front aspect, panel enclosed bath with mixer taps, shower attachment, hand wash basin with mixer taps, low level flush WC, tiled flooring, heated towel rail
To the ground floor of this family home, you will be greeted by an entrance hall leading through to the kitchen with a range of wall and base units and fitted appliances, a spacious family lounge leading to the conservatory with doors leading the rear garden. The ground floor benefits from having a cloakroom/W.C.
To the first floor of the family home you will find spacious master bedroom benefiting from fitted wardrobes and two further well-proportioned bedrooms. In addition to this, you will find the family bathroom benefiting from a three piece suite.
This family home benefits from having a secluded rear garden, a garage in which you can access from the rear garden and off street parking for two vehicles. There is also UPVC windows through-out.
Wedgewood drive is conveniently situated within the catchment area of some of the sought after schools such as Henry Moore Primary School, Church Langley Community Primary School. Also, within close proximity to sought after secondary schools such as Passmores Academy and Mark Hall Academy. This family home is also with in close proximity to local shops and amenities including Tesco Supermarket.
There is ease of access to the A414 and the M11/M25 providing excellent links into London, Stansted Airport, Chelmsford and Bishop Stortford.
Don't miss this opportunity to make this your dream home! Viewing is highly recommended. To arrange a viewing, please feel free to pop us a call!
Reception Room - 5.18m x 4.27m (17'18 x 14'93) - Double glazed windows to the rear aspect, laminate flooring, doors leading to the conservatory, double radiator, under stairs storage cupboard
Kitchen - 2.13m x 2.44m (7'80 x 8'23) - Double glazed windows to the front aspect, range of base and wall units with flat top work surfaces, integrated cooker, integrated oven
Conservatory - 2.97m x 3.05m (9'09 x 10'62) - Laminate flooring, single radiator, doors leading to the garden
Downstairs Toilet - 1.91m x 1.19m (6'03 x 3'11 ) - Double glazed windows to the front aspect, single radiator, tiled walls, hand wash basin with mixer taps, low level flush WC
Bedroom One - 3.35m x 2.44m (11'98 x 8'47) - Double glazed windows to the front aspect, carpeted flooring, double radiator, power point, fitted wardrobes
Bedroom Two - 3.35m x 2.44m (11'69 x 8'24 ) - Double glazed windows to the rear aspect, carpeted flooring, power points, single radiator fitted wardrobes
Bedroom Three - 2.13m x 2.03m (7'34 x 6'08) - Double glazed windows to the rear aspect, fitted wardrobes, double radiator, carpeted flooring power points
Bathroom - 1.83m x 1.91m (6'49 x 6'03) - Double glazed windows to the front aspect, panel enclosed bath with mixer taps, shower attachment, hand wash basin with mixer taps, low level flush WC, tiled flooring, heated towel rail
