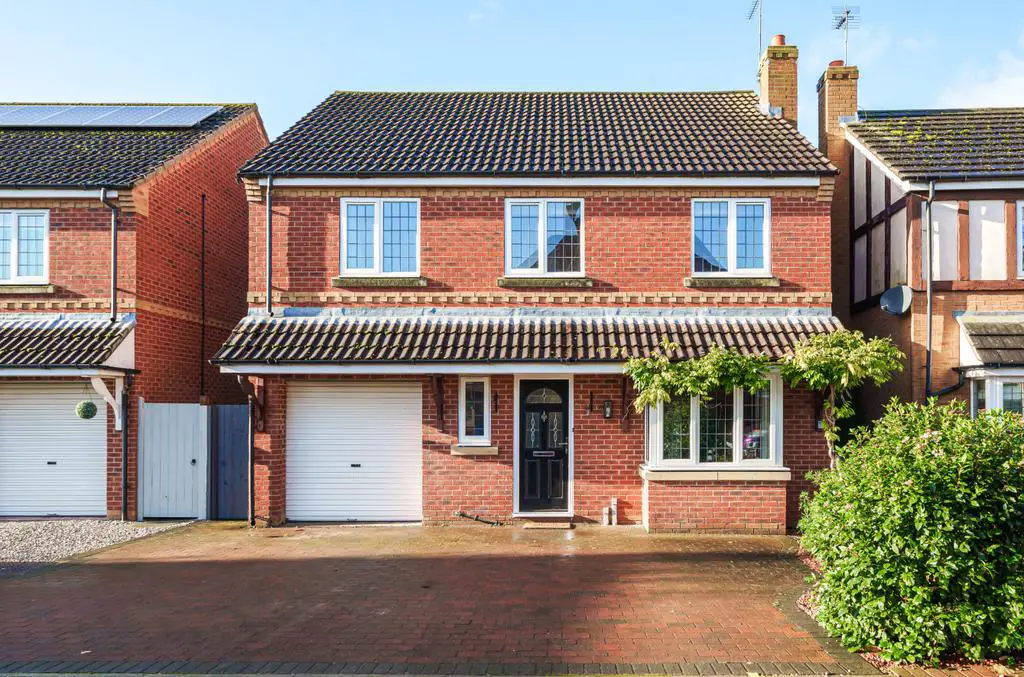
House For Sale £270,000
Spacious four bedroom detached family home offered FOR SALE with NO FORWARD CHAIN.
This well presented detached property is situated in a quiet cul de sac within the popular village of Gilberdyke. Close to many local amenities and is conveniently located for access to the motorway networks and the train station.
9 Ash Close briefly comprises to the ground floor; entrance hallway, lounge, kitchen/ diner, utility room, WC and integral garage. To the first floor there are four bedrooms, family bathroom and the main bedroom benefitting from an ensuite.
The property has the added benefit of ample off street parking, an integral garage, gas central heating and double glazing.
Hallway
UPVC DG door to front elevation, laminate flooring, carpeted stairs to first floor, understairs storage and radiator.
Downstairs WC
UPVC DG window to front elevation, radiator, WC, wash hand basin and laminate flooring.
Lounge 18'3" x 10'11" (5.56m x 3.33m)
UPVC DG bay window to front elevation, radiator, UPVC DG feature window to side elevation, carpeted and electric fireplace.
Kitchen/ Dining Room 20' x 9'7" (6.1m x 2.92m)
Wooden DG double doors to rear elevation, laminate flooring, UPVC DG window to rear elevation, fitted wall and base units, built in electric oven, gas hob, downdraft extractor fan, integrated fridge/ freezer, built in microwave, sink and drainer.
Utility Room 9'6" x 5'9" (2.9m x 1.75m)
DG wooden door to rear elevation, stainless steel sink and drainer, laminate flooring, space for a washing machine and tumble dryer. Boiler.
First Floor Landing
Carpeted, radiator and built in cupboard housing tank.
Main Bedroom 17'3" x 12'3" (5.26m x 3.73m)
Two UPVC DG windows to front elevation, radiator, carpeted and fitted wardrobes.
Ensuite to Main Bedroom
UPVC DG window to side elevation, laminate flooring, mainly tiled, shower cubicle, pedestal wash hand basin, WC and stainless steel towel radiator.
Bedroom 2 10'11" x 10'9" (3.33m x 3.28m)
UPVC DG window to rear elevation, carpeted and radiator.
Family Bathroom
UPVC DG window to rear elevation, laminate flooring, fully tiled, radiator and three piece suite including bath with shower over, WC and pedestal wash hand basin.
Bedroom 3 11'11" x 8'7" (3.63m x 2.62m)
UPVC DG window to front elevation, carpeted and radiator.
Bedroom 4 14'2" x 8'7" (4.32m x 2.62m)
UPVC DG window to rear elevation, carpeted and radiator.
External
Garage - 16'3" x 8'3"
Front - ample off street parking on block paved driveway
Rear - beautiful landscaped garden with block paved patio, decking area, fenced boundaries and pond.
Material Information
Freehold
Council Tax Band - D
This well presented detached property is situated in a quiet cul de sac within the popular village of Gilberdyke. Close to many local amenities and is conveniently located for access to the motorway networks and the train station.
9 Ash Close briefly comprises to the ground floor; entrance hallway, lounge, kitchen/ diner, utility room, WC and integral garage. To the first floor there are four bedrooms, family bathroom and the main bedroom benefitting from an ensuite.
The property has the added benefit of ample off street parking, an integral garage, gas central heating and double glazing.
Hallway
UPVC DG door to front elevation, laminate flooring, carpeted stairs to first floor, understairs storage and radiator.
Downstairs WC
UPVC DG window to front elevation, radiator, WC, wash hand basin and laminate flooring.
Lounge 18'3" x 10'11" (5.56m x 3.33m)
UPVC DG bay window to front elevation, radiator, UPVC DG feature window to side elevation, carpeted and electric fireplace.
Kitchen/ Dining Room 20' x 9'7" (6.1m x 2.92m)
Wooden DG double doors to rear elevation, laminate flooring, UPVC DG window to rear elevation, fitted wall and base units, built in electric oven, gas hob, downdraft extractor fan, integrated fridge/ freezer, built in microwave, sink and drainer.
Utility Room 9'6" x 5'9" (2.9m x 1.75m)
DG wooden door to rear elevation, stainless steel sink and drainer, laminate flooring, space for a washing machine and tumble dryer. Boiler.
First Floor Landing
Carpeted, radiator and built in cupboard housing tank.
Main Bedroom 17'3" x 12'3" (5.26m x 3.73m)
Two UPVC DG windows to front elevation, radiator, carpeted and fitted wardrobes.
Ensuite to Main Bedroom
UPVC DG window to side elevation, laminate flooring, mainly tiled, shower cubicle, pedestal wash hand basin, WC and stainless steel towel radiator.
Bedroom 2 10'11" x 10'9" (3.33m x 3.28m)
UPVC DG window to rear elevation, carpeted and radiator.
Family Bathroom
UPVC DG window to rear elevation, laminate flooring, fully tiled, radiator and three piece suite including bath with shower over, WC and pedestal wash hand basin.
Bedroom 3 11'11" x 8'7" (3.63m x 2.62m)
UPVC DG window to front elevation, carpeted and radiator.
Bedroom 4 14'2" x 8'7" (4.32m x 2.62m)
UPVC DG window to rear elevation, carpeted and radiator.
External
Garage - 16'3" x 8'3"
Front - ample off street parking on block paved driveway
Rear - beautiful landscaped garden with block paved patio, decking area, fenced boundaries and pond.
Material Information
Freehold
Council Tax Band - D
Houses For Sale Birch Close
Houses For Sale Ash Drive
Houses For Sale Applegarth
Houses For Sale Laburnum Walk
Houses For Sale Cedarwood
Houses For Sale Broad Lane
Houses For Sale Hawthorne Way
Houses For Sale Woodside
Houses For Sale Holly Grove
Houses For Sale Station Road
Houses For Sale Greenacre Park
Houses For Sale Ash Drive
Houses For Sale Applegarth
Houses For Sale Laburnum Walk
Houses For Sale Cedarwood
Houses For Sale Broad Lane
Houses For Sale Hawthorne Way
Houses For Sale Woodside
Houses For Sale Holly Grove
Houses For Sale Station Road
Houses For Sale Greenacre Park
