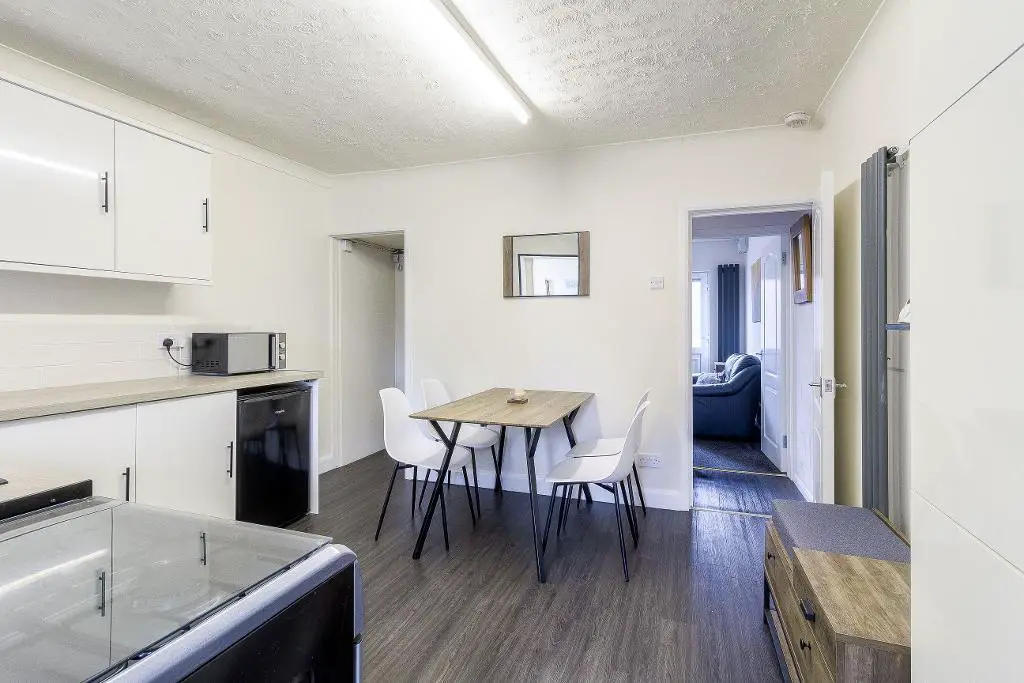
House For Sale £200,000
Perfect for a first-time buyer or investor! This beautiful, terraced home is located close to the town centre of Rothwell and is in excellent condition throughout. The small market town is situated within the East Midlands region of England and proximity to link roads, local amenities, infant, junior and secondary schools. Spread over three floors, the property benefits from a cosy multi-burner in the lounge, new boiler and re-decoration throughout.
The downstairs accommodation comprises lounge, kitchen/diner, utility room and guest WC. To the first floor you will find two double bedrooms and bathroom. Bedroom one is located on the second floor and generously occupies the entire floor. Outside to the rear, is a fully enclosed, neat, low maintenance garden. Leading out from the utility room, you will find a paved patio area, with wooden sleeper steps leading up to the remainder of the garden, which is laid to lawn with timber shed. Pedestrian shared access to the front of the property. A pathway across the front of the garden provides rear access for neighbouring property. This stunning home won't be available for long - book a viewing by calling our office today on[use Contact Agent Button].
The town is enriched in history with its very own large parish church. In 1204, King John issued a royal charter granting Rothwell the right to hold a market every Monday, the granting of the charter is celebrated annually by holding the Rowell Fair.
Easy access to the A14 and 20 minutes from M1 & M6. Kettering railway station is located within 5 miles and is the main line where you can reach London St Pancras International Station within an hour.
Family fun days can be spent at the West Lodge Farm Park and Rural Centre or Wicksteed Theme Park. The spectacular Rushton Hall is only two miles way. Rothwell has its own local football and cricket teams. The town has many public houses and restaurants. For shopping days, visit Rushden Lakes, which is only 16 miles way where you will find a major shopping and leisure complex.
Lounge
10' 4'' x 11' 4'' (3.16m x 3.46m) Enter via UPVC double glazed door into the cosy lounge fitted with multi burner and stone hearth. Window to the front elevation, vertical grey radiator, USB sockets and down lights. Door leading into inner hall.
Inner Hall
Door into kitchen/diner and stairs rising to first floor landing.
Kitchen/Diner
10' 10'' x 11' 5'' (3.31m x 3.5m) Sleek and modern kitchen with a range of high gloss eye and base level units with wood effect work surfaces over. Black matt one and a half bowl sink and drainer with mixer tap over. Tiling to sensitive areas. Free standing cooker and gas hob with stainless steel extractor fan over. Undercounter fridge. Opening to understairs storage cupboard. Cased opening into utility room.
Utility Room
5' 6'' x 7' 10'' (1.69m x 2.4m) Windows to side and rear elevation. Matching high gloss base level cupboards with wood effect work surface over. Space, electric and plumbing for two undercounter appliances. Two pitched roof windows and external door leading into the rear garden.
Guest WC
5' 7'' x 2' 0'' (1.72m x 0.63m) Two-piece suite comprising close coupled WC and pedestal wash hand basin.
Landing
Stairs rising to first floor landing. Over-stairs storage cupboard. Doors to bedroom two, bedroom three, bathroom and stairs to second floor.
Bedroom Two
10' 4'' x 14' 10'' (3.17m x 4.54m) Spacious double room covering the entire width of the property. Window to the front elevation, fitted wardrobes and radiator.
Bedroom Three
7' 10'' x 8' 6'' (2.41m x 2.6m) Double room with window to rear elevation with radiator under.
Bathroom
7' 8'' x 5' 9'' (2.37m x 1.76m) Three-piece suite comprising panelled bath with shower over and glass side screen, low level WC and pedestal wash hand basin. Obscure window to rear elevation. Floor to ceiling tiling, chrome heated towel rail and extractor fan.
Bedroom One
16' 2'' x 13' 3'' (4.95m x 4.06m) Door opening to dog legged stairs rising to second floor. Generous main bedroom spanning the entire second floor. Window to rear elevation, vertical radiator, and spotlights. Doors to eaves storage.
Rear Garden
Outside to the rear, is a fully enclosed, neat, low maintenance garden. Leading out from the utility room, you will find a paved patio area, with wooden sleeper steps leading up to the remainder of the garden, which is laid to lawn with timber shed. A pathway across the front of the garden provides rear access for neighbouring properties. Shared pedestrian passage leading to front. Outside water supply and lighting to the front and back.
Material Information
Council Tax Band :A