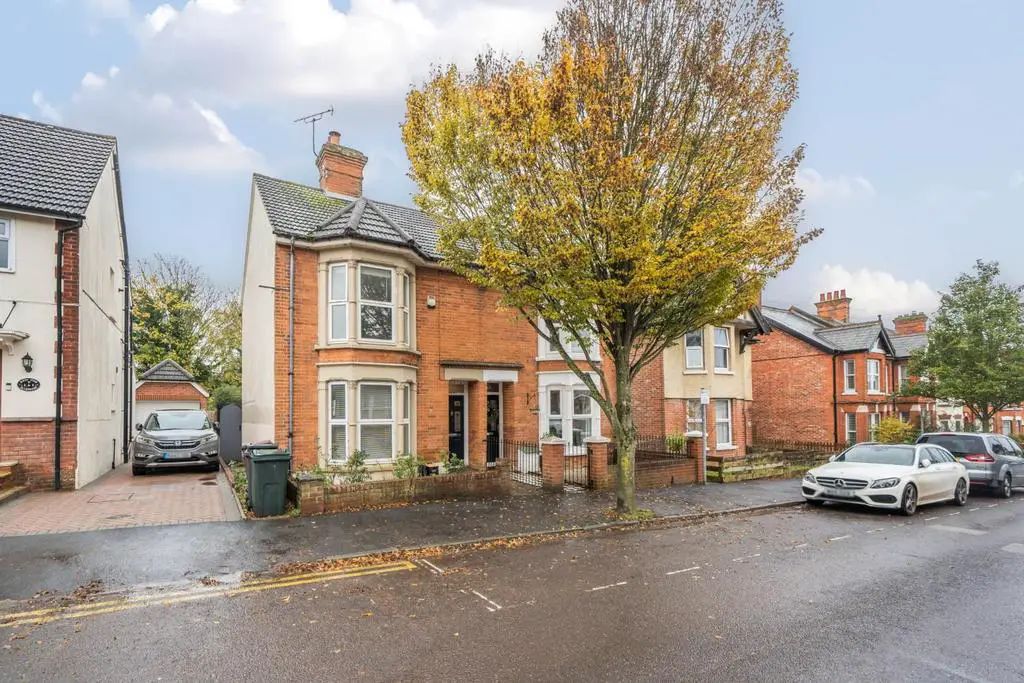
House For Sale £350,000
GUIDE PRICE £350,000 - £370,000
A most attractive semi-detached home in a popular cul de sac position, just a short walk from Ashford town centre and mainline train station.
The spacious accommodation comprises an inviting entrance hall, cosy sitting room with fireplace, dining room, recently installed kitchen, cloakroom, study/family room, two double bedrooms and luxury four piece bathroom.
The rear garden is pleasantly enclosed whilst the property is tastefully decorated and further benefits from gas fired central heating and double glazing.
Composite Double Glazed Casement Door - Through to:
Hallway - Stairs to first floor, radiator with ornate cover, doors to:
Sitting Room - 3.66m x 3.68m (12'0 x 12'1) - Double glazed bay window to front, feature fireplace with tiled surround housing gas fire, picture rail, coved ceiling, radiator, TV aerial point.
Dining Room - 3.25m x 3.71m (10'8 x 12'2) - Double glazed casement door to rear, radiator, feature fireplace, picture rail.
Kitchen - 3.28m x 2.44m + door recess (10'9 x 8'0 + door rec - Double glazed window to side. Modernised fitted kitchen with a generous range of wall and base units, Belfast sink with brass mixer tap, induction hob, eye level electric oven, dishwasher, radiator, characterful exposed red brick.
Cloakroom - Low level WC, wall mounted hand basin with localised tiling, double glazed casement window to side.
Study - 2.54m x 2.44m (8'4 x 8'0) - Double glazed door opening to rear, window to rear.
First Floor: -
Landing -
Bedroom One - 3.35m x 3.71m into bay (11'0 x 12'2 into bay) - Double glazed bay window to front, built in wardrobe cupboard and further cupboard built into the chimney breast recess, radiator.
Bedroom Two - 3.07m x 3.30m (10'1 x 10'10) - Double glazed window to rear, radiator, built in cupboard.
Luxury Bathroom - Large luxury four piece bathroom suite comprising Victorian roll top style bath with mixer tap and shower attachment, separate raised shower cubicle, low level WC, pedestal hand basin, double glazed window to side, storage cupboard housing gas fired boiler, radiator.
Rear Garden - A very attractive outside space which is mainly laid to lawn with panel enclosed fencing, laid shingle seating area, mature flowers, shrubs and tress, pergola, side gated access.
Services - All main services are connected.
Tenure - Freehold.
Council Tax - Ashford Borough Council Band: D.
A most attractive semi-detached home in a popular cul de sac position, just a short walk from Ashford town centre and mainline train station.
The spacious accommodation comprises an inviting entrance hall, cosy sitting room with fireplace, dining room, recently installed kitchen, cloakroom, study/family room, two double bedrooms and luxury four piece bathroom.
The rear garden is pleasantly enclosed whilst the property is tastefully decorated and further benefits from gas fired central heating and double glazing.
Composite Double Glazed Casement Door - Through to:
Hallway - Stairs to first floor, radiator with ornate cover, doors to:
Sitting Room - 3.66m x 3.68m (12'0 x 12'1) - Double glazed bay window to front, feature fireplace with tiled surround housing gas fire, picture rail, coved ceiling, radiator, TV aerial point.
Dining Room - 3.25m x 3.71m (10'8 x 12'2) - Double glazed casement door to rear, radiator, feature fireplace, picture rail.
Kitchen - 3.28m x 2.44m + door recess (10'9 x 8'0 + door rec - Double glazed window to side. Modernised fitted kitchen with a generous range of wall and base units, Belfast sink with brass mixer tap, induction hob, eye level electric oven, dishwasher, radiator, characterful exposed red brick.
Cloakroom - Low level WC, wall mounted hand basin with localised tiling, double glazed casement window to side.
Study - 2.54m x 2.44m (8'4 x 8'0) - Double glazed door opening to rear, window to rear.
First Floor: -
Landing -
Bedroom One - 3.35m x 3.71m into bay (11'0 x 12'2 into bay) - Double glazed bay window to front, built in wardrobe cupboard and further cupboard built into the chimney breast recess, radiator.
Bedroom Two - 3.07m x 3.30m (10'1 x 10'10) - Double glazed window to rear, radiator, built in cupboard.
Luxury Bathroom - Large luxury four piece bathroom suite comprising Victorian roll top style bath with mixer tap and shower attachment, separate raised shower cubicle, low level WC, pedestal hand basin, double glazed window to side, storage cupboard housing gas fired boiler, radiator.
Rear Garden - A very attractive outside space which is mainly laid to lawn with panel enclosed fencing, laid shingle seating area, mature flowers, shrubs and tress, pergola, side gated access.
Services - All main services are connected.
Tenure - Freehold.
Council Tax - Ashford Borough Council Band: D.
