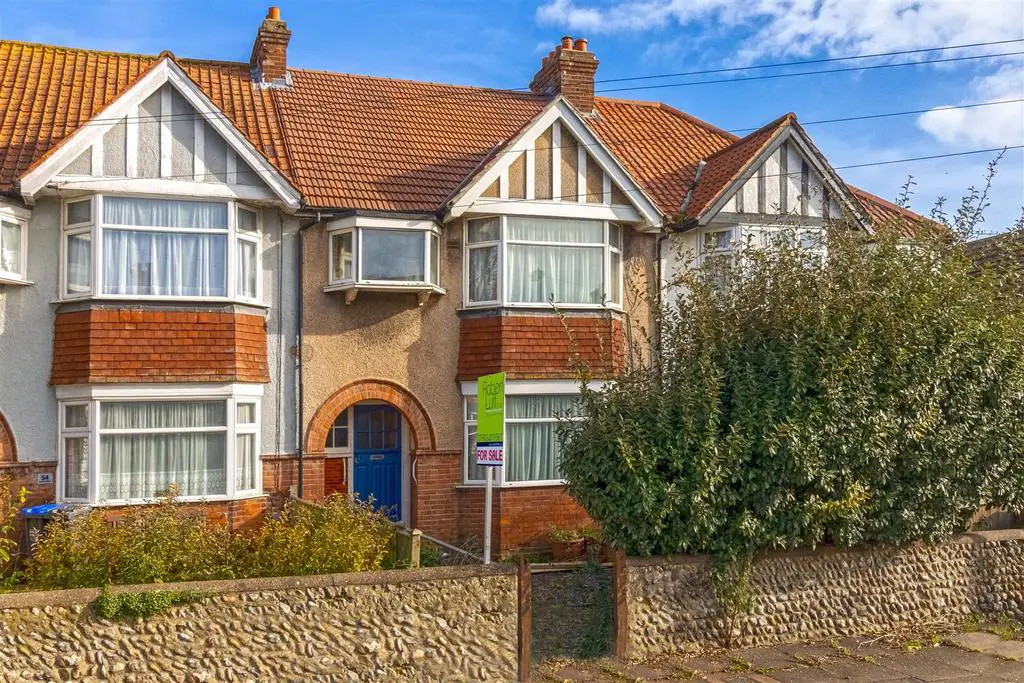
House For Sale £500,000
Robert Luff & Co are delighted to offer to the market this substantial 1930's family home in the popular Navarino Road, East Worthing. The property is ideally situated within walking distance of Worthing seafront, town centre shops, restaurants and mainline railway station. Accommodation briefly comprises entrance hall, living room, 24ft dining room, extended kitchen, ground floor shower room/wc, first floor landing, three good sized bedrooms, bathroom and separate w/c. The property is in need of modernisation but benefits include a fully boarded loft, double glazed windows and gas fired central heating.
Covered Entrance - Half tiled walls with original ceramics. Private front door to:
Entrance Hall - Obscure glass window to front. Picture rails. Exposed floorboards. Under stairs storage cupboard housing utility meters. Central heating thermostat. Door into:
Living Room - 4.33 x 3.42 into bay (14'2" x 11'2" into bay) - West aspect via double glazed bay window to front. Gas fireplace with feature surround. Exposed floorboards.
Extended Dining Room - 7 x 3.41 (22'11" x 11'2") - Double glazed sliding door overlooking and leading to rear garden. Gas fireplace with tiled surround.
Extended Kitchen - 5.95 x 2.73 narrowing into 2.23 (19'6" x 8'11" nar - Roll edge work surfaces incorporating single drainer sink with extendable hose mixer tap over. Four ring gas hob with tiled splash back, concealed extractor canopy above and fitted oven/grill below. Space and plumbing for washing machine, tumble dryer, fridge and freezer. Range of cupboards, drawers and wall units. Double glazed sliding door overlooking and leading to rear garden. Exposed floorboards. Folding door to:
Ground Floor Shower Room/Wc - Step in shower unit with tiled surround and electric shower over. Wash hand basin. Low level flush w/c. Radiator. Wall mounted 'Worcester' gas boiler. Double glazed obscure glass window.
First Floor Landing - Shelved linen cupboard. Access hatch to loft with pull down ladder.
Bedroom One - 4.12 x 3.91 (13'6" x 12'9") - West aspect via double glazed bay window to front with views towards the sea. Radiator. Picture rails. Built in wardrobes with shelving and hanging space. Exposed floorboards.
Bedroom Two - 3.38 x 3.64 (11'1" x 11'11") - Double glazed window overlooking rear garden. Radiator. Picture rails. Built in wardrobes with shelving and hanging space. Exposed floorboards.
Bedroom Three - 2.50 x 2.36 (8'2" x 7'8") - West aspect via double glazed bay window to front. Radiator. Picture rails.
Bathroom - Panel enclosed bath with tiled surround. Pedestal wash hand basin. Radiator. Double glazed obscure glazed window.
Separate Wc - Low level flush w/c. Double glazed obscure glass window.
Loft Room - 5.90 x 3.58 (19'4" x 11'8") - Velux window. Fully boarded. Benefiting from power and light. Built in shelving. Two doors to eaves storage.
Private Rear Garden - Currently laid to paving for ease of maintenance. Enclosed by 6ft fence. Access gate to rear. Outdoor tap.
Rear Driveway - Providing space to park.
Front Garden - Laid to shingle with pathway to front door. Enclosed by wall and low fence. Potential for off road parking subject to usual planning consent.
Covered Entrance - Half tiled walls with original ceramics. Private front door to:
Entrance Hall - Obscure glass window to front. Picture rails. Exposed floorboards. Under stairs storage cupboard housing utility meters. Central heating thermostat. Door into:
Living Room - 4.33 x 3.42 into bay (14'2" x 11'2" into bay) - West aspect via double glazed bay window to front. Gas fireplace with feature surround. Exposed floorboards.
Extended Dining Room - 7 x 3.41 (22'11" x 11'2") - Double glazed sliding door overlooking and leading to rear garden. Gas fireplace with tiled surround.
Extended Kitchen - 5.95 x 2.73 narrowing into 2.23 (19'6" x 8'11" nar - Roll edge work surfaces incorporating single drainer sink with extendable hose mixer tap over. Four ring gas hob with tiled splash back, concealed extractor canopy above and fitted oven/grill below. Space and plumbing for washing machine, tumble dryer, fridge and freezer. Range of cupboards, drawers and wall units. Double glazed sliding door overlooking and leading to rear garden. Exposed floorboards. Folding door to:
Ground Floor Shower Room/Wc - Step in shower unit with tiled surround and electric shower over. Wash hand basin. Low level flush w/c. Radiator. Wall mounted 'Worcester' gas boiler. Double glazed obscure glass window.
First Floor Landing - Shelved linen cupboard. Access hatch to loft with pull down ladder.
Bedroom One - 4.12 x 3.91 (13'6" x 12'9") - West aspect via double glazed bay window to front with views towards the sea. Radiator. Picture rails. Built in wardrobes with shelving and hanging space. Exposed floorboards.
Bedroom Two - 3.38 x 3.64 (11'1" x 11'11") - Double glazed window overlooking rear garden. Radiator. Picture rails. Built in wardrobes with shelving and hanging space. Exposed floorboards.
Bedroom Three - 2.50 x 2.36 (8'2" x 7'8") - West aspect via double glazed bay window to front. Radiator. Picture rails.
Bathroom - Panel enclosed bath with tiled surround. Pedestal wash hand basin. Radiator. Double glazed obscure glazed window.
Separate Wc - Low level flush w/c. Double glazed obscure glass window.
Loft Room - 5.90 x 3.58 (19'4" x 11'8") - Velux window. Fully boarded. Benefiting from power and light. Built in shelving. Two doors to eaves storage.
Private Rear Garden - Currently laid to paving for ease of maintenance. Enclosed by 6ft fence. Access gate to rear. Outdoor tap.
Rear Driveway - Providing space to park.
Front Garden - Laid to shingle with pathway to front door. Enclosed by wall and low fence. Potential for off road parking subject to usual planning consent.
