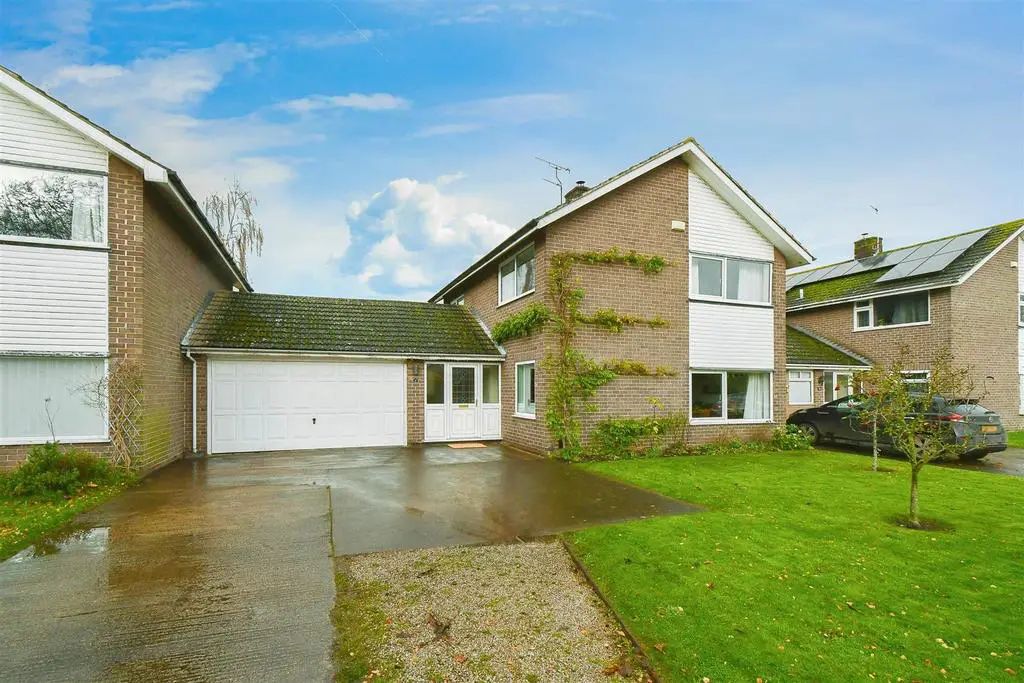
House For Sale £425,000
A fabulous detached family home set in this highly sought after village within Fulford School catchment area. This property is presented to a high standard, has a bright and spacious feel and benefits from central heating and double glazing. There is a large and welcoming entryway, cloaks/WC, spacious L shaped lounge/dining room with French doors leading to the rear garden. A breakfast kitchen with modern fitted units, landing, three double bedrooms, a nursery/study and a large family bathroom. Outside there is large, lawned front garden with flowering Wisteria, wide driveway, with ample off street parking and a double size, brick built, attached garage. To the rear is a private, lawned, sunny garden with cherry tree and hedged boundaries. There is a paved dining area and bbq area as well as a bespoke fully insulated home office/garden room. This impressive structure is clad in durable, Siberian Larch, constructed from structurally insulated panels (SIP), has French doors, a window, a rubber roof and finished to a very high standard.
Location - Wheldrake is a highly sought after village just 6 miles from York. Local amenities include village primary school, preschool and nursery. Village shop and Post Office, bus service, church, hairdressers, mobile library, café and public house. Playground and playing fields, with cricket, football and tennis provisions. Also locally is Wheldrake Ings, Wheldrake Woods, public footpaths and bridalways. Allotments, golf course, wild swimming lake and fishing lakes. Easy access to the A19, A64 and A1079. Catchment areas for both Fulford and Archbishop Holgate secondary schools, both with Outstanding Ofsted reports.
Hallway - Light, bright and spacious.
Cloaks/W.C - Wash hand basin and WC.
Lounge/Dining Room - Spacious L shaped sitting, dining room with a wood burning stove on a slate hearth, bright windows and French doors to the garden.
Breakfast Kitchen - Modern fitted units with built in oven, hob, dishwasher and fridge. Walk in pantry and garden view.
Landing - Access to spacious, boarded loft which houses the combi boiler.
Bedroom 1 - Double room, window to the front with large full length, integrated wardrobes.
Bedroom 2 - Double room with window to the side and large, integrated wardrobes.
Bedroom 3 - Double room with window to the rear and tree lined views.
Nursery/Study - Window to the rear.
Bathroom - Modern three piece suite in white.
Outside - Front lawned garden. Wide driveway. Double garage with secondary loft space over the entryway and access to the rear garden. Also a private, sunny rear garden with lawn, paved areas and a bespoke, fully insulated large garden room/home office.
Potential Extensions - This type of property easily lends itself to potentially extend in the future. This could be to the rear, over and/or into the garage.
Location - Wheldrake is a highly sought after village just 6 miles from York. Local amenities include village primary school, preschool and nursery. Village shop and Post Office, bus service, church, hairdressers, mobile library, café and public house. Playground and playing fields, with cricket, football and tennis provisions. Also locally is Wheldrake Ings, Wheldrake Woods, public footpaths and bridalways. Allotments, golf course, wild swimming lake and fishing lakes. Easy access to the A19, A64 and A1079. Catchment areas for both Fulford and Archbishop Holgate secondary schools, both with Outstanding Ofsted reports.
Hallway - Light, bright and spacious.
Cloaks/W.C - Wash hand basin and WC.
Lounge/Dining Room - Spacious L shaped sitting, dining room with a wood burning stove on a slate hearth, bright windows and French doors to the garden.
Breakfast Kitchen - Modern fitted units with built in oven, hob, dishwasher and fridge. Walk in pantry and garden view.
Landing - Access to spacious, boarded loft which houses the combi boiler.
Bedroom 1 - Double room, window to the front with large full length, integrated wardrobes.
Bedroom 2 - Double room with window to the side and large, integrated wardrobes.
Bedroom 3 - Double room with window to the rear and tree lined views.
Nursery/Study - Window to the rear.
Bathroom - Modern three piece suite in white.
Outside - Front lawned garden. Wide driveway. Double garage with secondary loft space over the entryway and access to the rear garden. Also a private, sunny rear garden with lawn, paved areas and a bespoke, fully insulated large garden room/home office.
Potential Extensions - This type of property easily lends itself to potentially extend in the future. This could be to the rear, over and/or into the garage.