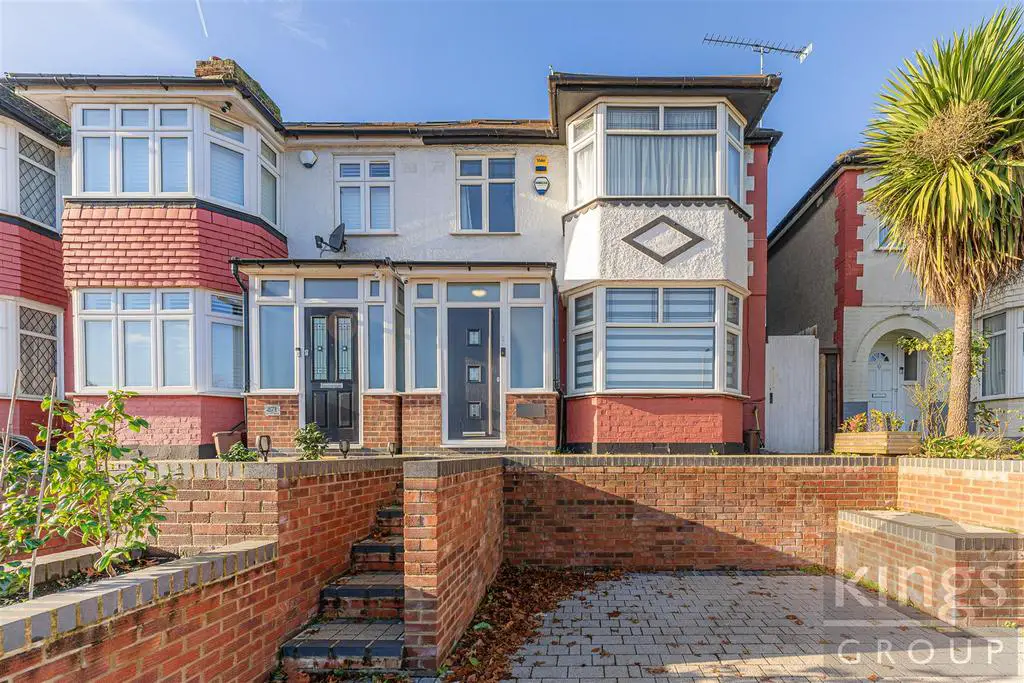
House For Sale £580,000
Kings Group-Enfield Town are delighted to present this BEAUTIFULLY PRESENTED FOUR BEDROOM END TERRACE HOUSE which has recently been refurbished throughout to a high standard. Accommodation is arranged over three floors and comprises an impressive 26ft through lounge, leading on to the extended modern fitted kitchen/diner, utility room and WC to the ground floor. First floor accommodation includes three sizeable bedrooms and shower room. To the second floor is a magnificent double bedroom with an array of fitted wardrobe and cupboard space, the room boasts natural light from the Juliet balcony and has the benefit of an en-suite shower room. Furthermore the landscaped garden has a self-contained annex to the rear.
Hallway - Coved ceiling, Engineered wood flooring, Smoke alarm, Alarm panel
Through Lounge - 7.85 x 3.56 (25'9" x 11'8") - Double glazed bay window to the front aspect, Coved ceiling, Engineered wooden flooring, Double radiator x2, Phone point, TV aerial point, Power points
Downstairs W.C - Partly tiled walls, Tiled flooring, Partly tiled walls, Extractor fan, Wash basin with mixer tap and vanity unit underneath, Low level WC
Kitchen/Diner - 4.88 x 3.90 (16'0" x 12'9") - Double glazed window to the rear aspect, Double glazed patio doors leading to the garden, Single radiator, Tiled flooring, A range of base and wall units with flat top quartz work surfaces, Integrated cooker with electric oven, Gas hob, Integrated extractor hood, Sink drainer unit, Space for double fridge/freezer, Integrated washing machine, Spotlights, Power points
Utility Room - 2.15 x 1.60 (7'0" x 5'2") -
Shower Room - 1.81 x 1.65 (5'11" x 5'4") - Double glazed opaque window to the rear aspect, Heated towel rail, Lino flooring, Shower cubicle with thermostatically controlled shower, Wash basin with mixer tap, Low level WC, Tiled walls, Spotlights
Bedroom 1 - 4.65m x 4.60m (15'3" x 15'1") - Double glazed velux window to the front aspect, Juliet balcony to the rear aspect, Spotlights, Double radiator, Tiled flooring, Fitted wardrobes and cupboards, Power points
En-Suite - 1.70 x 1.62 (5'6" x 5'3") - Double glazed opaque window to the rear aspect, Spotlights, Tiled walls, Tiled flooring, Heated towel rail, Extractor fan, Shower cubicle with thermostatically controlled shower, Wash basin with mixer tap and vanity unit underneath, Low level WC
Bedroom 2 - 4.53 x 2.90 (14'10" x 9'6") - Double glazed bay window to the front aspect, Coved ceiling, Laminate flooring, Double radiator, TV aerial point, Power points
Bedroom 3 - 4.10 x 2.90 (13'5" x 9'6") - Double glazed window to the rear aspect, Coved ceiling, Double radiator, Laminate flooring, Power points
Bedroom 4 - 2.36m x 2.21m (7'9" x 7'3") - Double glazed window to the front aspect, Coved ceiling, Single radiator, Laminate flooring, Power points
Landscaped Garden - Side access, Security light, Power points, Outside water tap, Artificial Turf
Self-Contained Annex -
Hallway - Coved ceiling, Engineered wood flooring, Smoke alarm, Alarm panel
Through Lounge - 7.85 x 3.56 (25'9" x 11'8") - Double glazed bay window to the front aspect, Coved ceiling, Engineered wooden flooring, Double radiator x2, Phone point, TV aerial point, Power points
Downstairs W.C - Partly tiled walls, Tiled flooring, Partly tiled walls, Extractor fan, Wash basin with mixer tap and vanity unit underneath, Low level WC
Kitchen/Diner - 4.88 x 3.90 (16'0" x 12'9") - Double glazed window to the rear aspect, Double glazed patio doors leading to the garden, Single radiator, Tiled flooring, A range of base and wall units with flat top quartz work surfaces, Integrated cooker with electric oven, Gas hob, Integrated extractor hood, Sink drainer unit, Space for double fridge/freezer, Integrated washing machine, Spotlights, Power points
Utility Room - 2.15 x 1.60 (7'0" x 5'2") -
Shower Room - 1.81 x 1.65 (5'11" x 5'4") - Double glazed opaque window to the rear aspect, Heated towel rail, Lino flooring, Shower cubicle with thermostatically controlled shower, Wash basin with mixer tap, Low level WC, Tiled walls, Spotlights
Bedroom 1 - 4.65m x 4.60m (15'3" x 15'1") - Double glazed velux window to the front aspect, Juliet balcony to the rear aspect, Spotlights, Double radiator, Tiled flooring, Fitted wardrobes and cupboards, Power points
En-Suite - 1.70 x 1.62 (5'6" x 5'3") - Double glazed opaque window to the rear aspect, Spotlights, Tiled walls, Tiled flooring, Heated towel rail, Extractor fan, Shower cubicle with thermostatically controlled shower, Wash basin with mixer tap and vanity unit underneath, Low level WC
Bedroom 2 - 4.53 x 2.90 (14'10" x 9'6") - Double glazed bay window to the front aspect, Coved ceiling, Laminate flooring, Double radiator, TV aerial point, Power points
Bedroom 3 - 4.10 x 2.90 (13'5" x 9'6") - Double glazed window to the rear aspect, Coved ceiling, Double radiator, Laminate flooring, Power points
Bedroom 4 - 2.36m x 2.21m (7'9" x 7'3") - Double glazed window to the front aspect, Coved ceiling, Single radiator, Laminate flooring, Power points
Landscaped Garden - Side access, Security light, Power points, Outside water tap, Artificial Turf
Self-Contained Annex -
