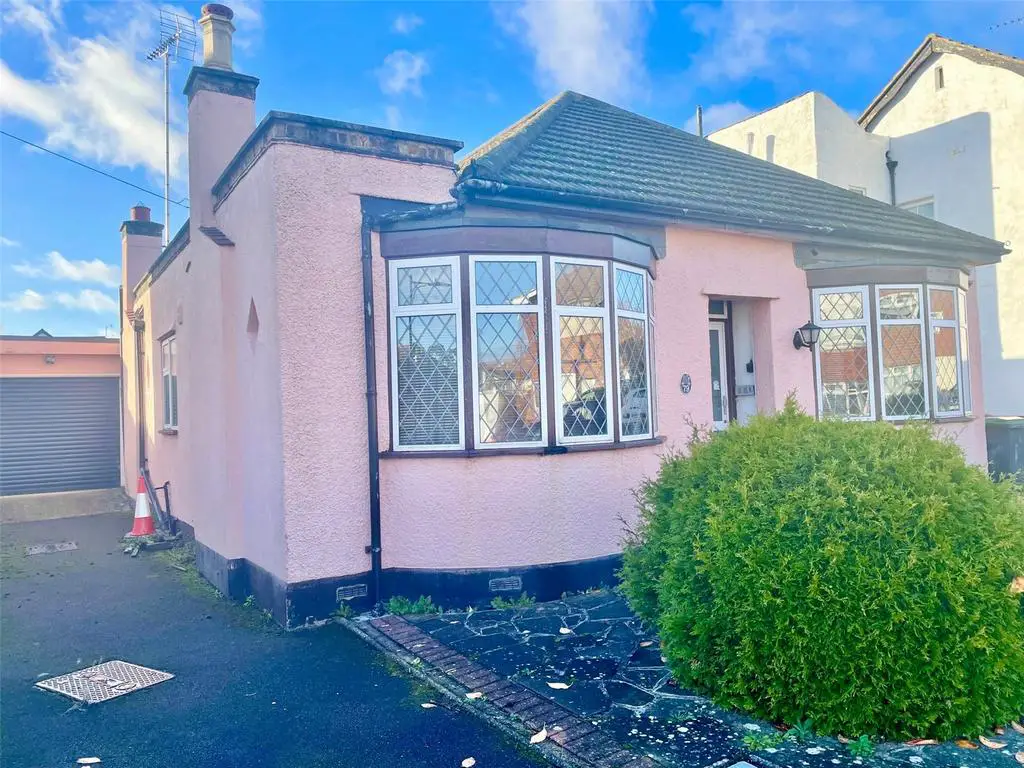
House For Sale £475,000
An excellent opportunity to purchase this fully detached bungalow occupying a good size West backing plot on the eagerly sought after Marine Estate. The property does require some modernisation and improvements, and a realistic asking price has been set to reflect this.
* AVAILABLE TO BUYERS IN A POSITION TO PROCEED IMMEDIATELY ONLY PLEASE
* PRICED TO ALLOW FOR IMPROVEMENT WORKS
* LOADS OF POTENTIAL
* EAGERLY SOUGHT AFTER MARINE ESTATE LOCATION
* 40' X 70' APPROX WEST FACING REAR GARDEN
* 12'2 X 20'8 GARAGE WITH INDEPENDANT DRIVEWAY
* TWO DOUBLE BEDROOMS
* 17'8 X 12' LOUNGE
* CONSERVATORY
* DINING ROOM
* 10'6 X 9'2 KITCHEN
* SHOWER ROOM/W.C
* GAS CENTRAL HEATING WITH MODERN BOILER
* NO ONWARD CHAIN*
Double glazed Entrance Door to spacious Reception Hall with loft access, picture rails, built in cloaks cupboard, radiator.
Lounge 17'8 x 12' (5.38m x 3.66m)
Double glazed sliding patio doors to Conservatory, two double glazed lead light stained glass windows to side, feature fireplace with gas fire, two radiators, T.V point, coved ceiling, three wall lights.
Conservatory 11'4 x 6'4 (3.45m x 1.93m)
Double glazed windows and door to garden, internal door into Garage.
Dining Room 12'2 x 9'2 (3.71m x 2.79m)
Double glazed window to side, radiator, picture rails, archway to Kitchen.
Kitchen 10'6 x 9'2 (3.2m x 2.79m)
Double glazed window and door to rear with external blind, one and half bowl single drainer sink unit with base cupboard under, range of fitted kitchen units, radiator, plumbing for washing machine and dishwasher, built in oven and grill, separate split level hob. Recently installed wall mounted gas central heating boiler, ceramic tiled walls.
Bedroom One 14'2 x 12'3 (4.32m x 3.73m)
Double glazed lead light bay window to front, two lead light stained glass windows to side, radiator, picture rails, T.V point.
Bedroom Two 14'2 x 11'5 (4.32m x 3.48m)
Double glazed lead light bay window to front, radiator, picture rails, T.V point, meter cupboard.
Bathroom
A spacious bathroom currently arranged as a shower room with double glazed window to side, ceramic tiled walls. mobility shower with curtain and rail, wall sink unit and low flushing W.C, extractor fan. Wall light with shaver point, double radiator, electric wall heater.
Outside
The Rear Garden measures approx. 40' x 70' and enjoys a West facing aspect. There are raised brick shrub beds around the garden along with footpaths and ramps. Greenhouse, timber shed, side entrance with gate to the front garden
Front Garden
The Front Garden has a long independant driveway providing parking and access to the Garage,. There are additional crazy paved patio areas which could be converted into further parking facilities if required.
Garage 12'2 x 20'8 (3.71m x 6.30m)
An excellent size garage with power, lighting, remote control roller door and further door at the rear to the Garden.
* AVAILABLE TO BUYERS IN A POSITION TO PROCEED IMMEDIATELY ONLY PLEASE
* PRICED TO ALLOW FOR IMPROVEMENT WORKS
* LOADS OF POTENTIAL
* EAGERLY SOUGHT AFTER MARINE ESTATE LOCATION
* 40' X 70' APPROX WEST FACING REAR GARDEN
* 12'2 X 20'8 GARAGE WITH INDEPENDANT DRIVEWAY
* TWO DOUBLE BEDROOMS
* 17'8 X 12' LOUNGE
* CONSERVATORY
* DINING ROOM
* 10'6 X 9'2 KITCHEN
* SHOWER ROOM/W.C
* GAS CENTRAL HEATING WITH MODERN BOILER
* NO ONWARD CHAIN*
Double glazed Entrance Door to spacious Reception Hall with loft access, picture rails, built in cloaks cupboard, radiator.
Lounge 17'8 x 12' (5.38m x 3.66m)
Double glazed sliding patio doors to Conservatory, two double glazed lead light stained glass windows to side, feature fireplace with gas fire, two radiators, T.V point, coved ceiling, three wall lights.
Conservatory 11'4 x 6'4 (3.45m x 1.93m)
Double glazed windows and door to garden, internal door into Garage.
Dining Room 12'2 x 9'2 (3.71m x 2.79m)
Double glazed window to side, radiator, picture rails, archway to Kitchen.
Kitchen 10'6 x 9'2 (3.2m x 2.79m)
Double glazed window and door to rear with external blind, one and half bowl single drainer sink unit with base cupboard under, range of fitted kitchen units, radiator, plumbing for washing machine and dishwasher, built in oven and grill, separate split level hob. Recently installed wall mounted gas central heating boiler, ceramic tiled walls.
Bedroom One 14'2 x 12'3 (4.32m x 3.73m)
Double glazed lead light bay window to front, two lead light stained glass windows to side, radiator, picture rails, T.V point.
Bedroom Two 14'2 x 11'5 (4.32m x 3.48m)
Double glazed lead light bay window to front, radiator, picture rails, T.V point, meter cupboard.
Bathroom
A spacious bathroom currently arranged as a shower room with double glazed window to side, ceramic tiled walls. mobility shower with curtain and rail, wall sink unit and low flushing W.C, extractor fan. Wall light with shaver point, double radiator, electric wall heater.
Outside
The Rear Garden measures approx. 40' x 70' and enjoys a West facing aspect. There are raised brick shrub beds around the garden along with footpaths and ramps. Greenhouse, timber shed, side entrance with gate to the front garden
Front Garden
The Front Garden has a long independant driveway providing parking and access to the Garage,. There are additional crazy paved patio areas which could be converted into further parking facilities if required.
Garage 12'2 x 20'8 (3.71m x 6.30m)
An excellent size garage with power, lighting, remote control roller door and further door at the rear to the Garden.
