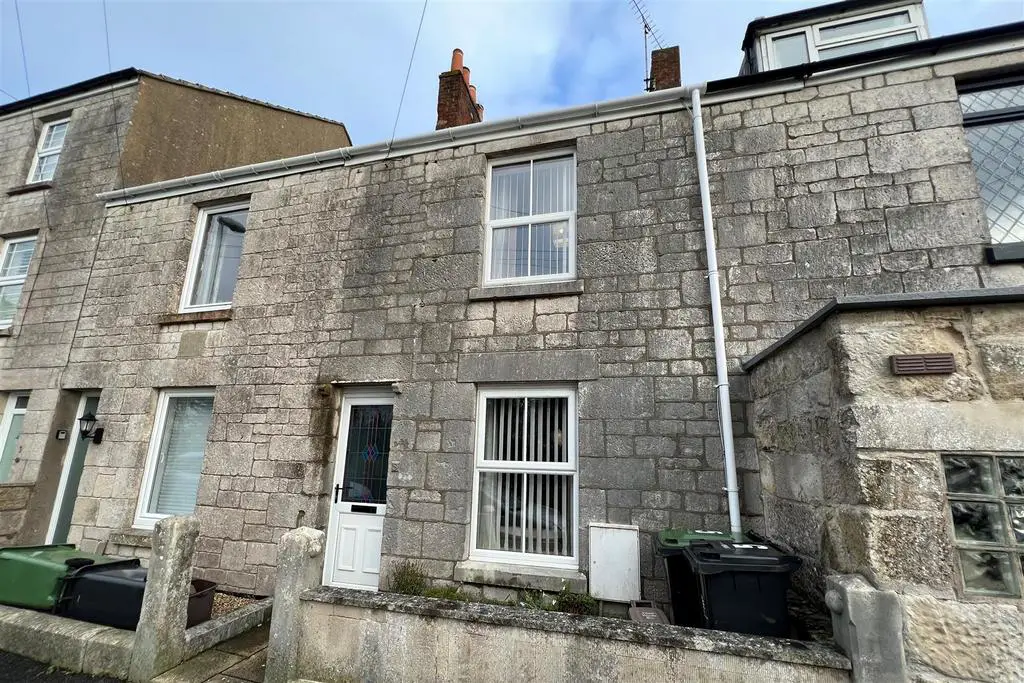
House For Sale £220,000
This WELL PRESENTED characterful terrace, has TWO DOUBLE BEDROOMS, a low maintenance garden and GARDEN WORKSHOP is offered for sale with NO ONWARD CHAIN!
The ground floor accommodation comprises an open plan living room / diner, with a feature multi-fuel burning stove, perfect for cosy winter nights at home. The dining area is slightly elevated, and has ample space for a large table and chairs.
An opening then leads to a hallway that leads to a beautifully presented, modern fitted kitchen. The kitchen offers a range of base level units and an integrated electric oven with four ring electric hob and fitted extractor fan above. There is space for an undercounter dishwasher, fridge and freezer. There is also the added benefit of a utility area with modern worksurface, drying area, plus space and plumbing for a respective washing machine and tumble dryer.
Stairs from the hallway then ascend to the first floor landing where doors lead to the two double bedrooms and the bathroom. Both bedrooms are a generous size, with the main bedroom offering a westerly aspect and pleasant outlook via a double glazed window and the second bedroom benefitting for a large built in wardrobe.
The bathroom has recently been refitted and offers a panelled bath, double width shower cubicle, wash hand basin with vanity storage units, heated LED mirror and heated towel rail. There is underfloor heating in the bathroom and attractive complimentary tiling.
Externally, the garden has been recently relandscaped and benefits from a large decking area, perfect for summer BBQ's, a modern artificial grass area offering a low maintenance approach and attractively tiled patio area. At the foot of the garden is a large workshop to include both power and light and offering a fantastic storage option.
The property is situated on St. Georges Road, located within close proximity to Easton Square on the Isle Of Portland. Easton offers a range of amenities to include cafe's, shops, pub and a post office.
Lounge / Diner - 6.62 x 3.65 (21'8" x 11'11") -
Kitchen - 4.95 x 2.35 (16'2" x 7'8") -
Utility Area - 3.02 x 1.05 (approx) (9'10" x 3'5" (approx) ) -
Bedroom One - 3.25 x 2.77 (10'7" x 9'1") -
Bedroom Two - 3.62 x 3.70 (11'10" x 12'1") -
Bathroom - 4.10 x 2.38 (13'5" x 7'9") -
Garden Workshop -
Disclaimer - These particulars, whilst believed to be accurate are set out as a general outline only for guidance and do not constitute any part of an offer or contract. Intending purchasers should not rely on them as statements of
representation of fact, but must satisfy themselves by inspection or otherwise as to their accuracy. All measurements are approximate. Any details including (but not limited to): lease details, service charges, ground rents & covenant information are provided by the vendor and you should consult with your legal advisor/ satisfy yourself before proceeding. No person in this firms employment has the authority to make or give any representation or warranty in respect of the property.
The ground floor accommodation comprises an open plan living room / diner, with a feature multi-fuel burning stove, perfect for cosy winter nights at home. The dining area is slightly elevated, and has ample space for a large table and chairs.
An opening then leads to a hallway that leads to a beautifully presented, modern fitted kitchen. The kitchen offers a range of base level units and an integrated electric oven with four ring electric hob and fitted extractor fan above. There is space for an undercounter dishwasher, fridge and freezer. There is also the added benefit of a utility area with modern worksurface, drying area, plus space and plumbing for a respective washing machine and tumble dryer.
Stairs from the hallway then ascend to the first floor landing where doors lead to the two double bedrooms and the bathroom. Both bedrooms are a generous size, with the main bedroom offering a westerly aspect and pleasant outlook via a double glazed window and the second bedroom benefitting for a large built in wardrobe.
The bathroom has recently been refitted and offers a panelled bath, double width shower cubicle, wash hand basin with vanity storage units, heated LED mirror and heated towel rail. There is underfloor heating in the bathroom and attractive complimentary tiling.
Externally, the garden has been recently relandscaped and benefits from a large decking area, perfect for summer BBQ's, a modern artificial grass area offering a low maintenance approach and attractively tiled patio area. At the foot of the garden is a large workshop to include both power and light and offering a fantastic storage option.
The property is situated on St. Georges Road, located within close proximity to Easton Square on the Isle Of Portland. Easton offers a range of amenities to include cafe's, shops, pub and a post office.
Lounge / Diner - 6.62 x 3.65 (21'8" x 11'11") -
Kitchen - 4.95 x 2.35 (16'2" x 7'8") -
Utility Area - 3.02 x 1.05 (approx) (9'10" x 3'5" (approx) ) -
Bedroom One - 3.25 x 2.77 (10'7" x 9'1") -
Bedroom Two - 3.62 x 3.70 (11'10" x 12'1") -
Bathroom - 4.10 x 2.38 (13'5" x 7'9") -
Garden Workshop -
Disclaimer - These particulars, whilst believed to be accurate are set out as a general outline only for guidance and do not constitute any part of an offer or contract. Intending purchasers should not rely on them as statements of
representation of fact, but must satisfy themselves by inspection or otherwise as to their accuracy. All measurements are approximate. Any details including (but not limited to): lease details, service charges, ground rents & covenant information are provided by the vendor and you should consult with your legal advisor/ satisfy yourself before proceeding. No person in this firms employment has the authority to make or give any representation or warranty in respect of the property.
