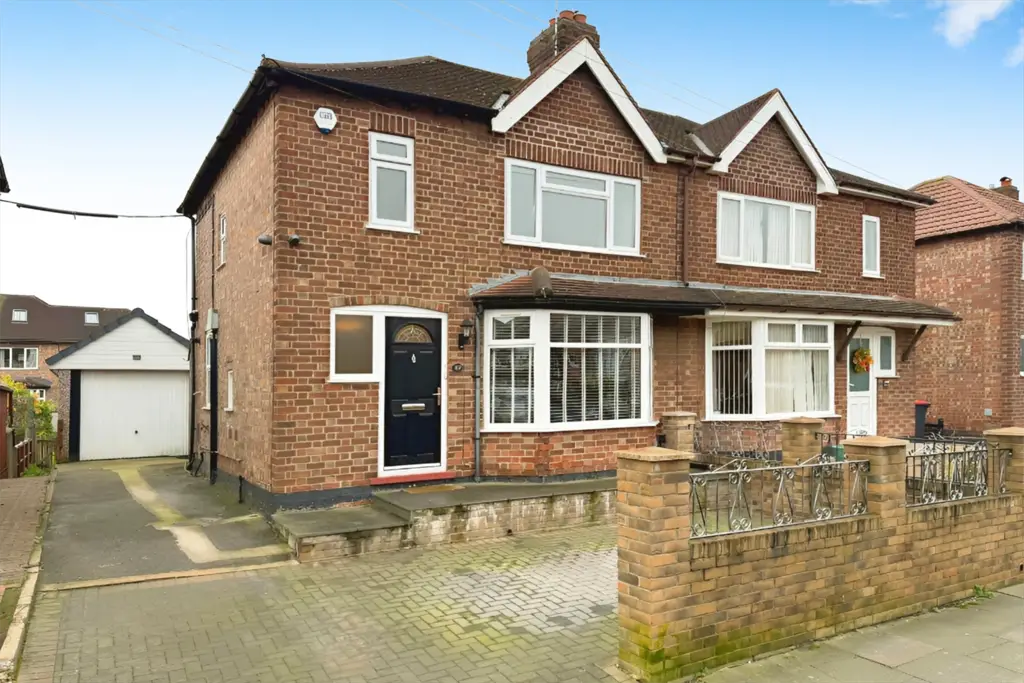
House For Sale £295,000
Two Bedroom Semi-Detached property which has been updated and offers an open plan layout to the ground floor with lounge, kitchen and dining area. The first floor offers two spacious bedrooms with an updated modern bathroom. Perfect for the first time buyer. The property is within close proximity to Beeston town centre where you will find an array of local amenities including shops, pubs, restaurants, cinema and library. Public transport is well catered for by regular bus & tram routes running into Nottingham city centre. Commuter access to the A52 and M1 is also excellent. Perfect for the growing family. This property must be viewed to appreciate the internal space and wealth of potential on offer.
Open Plan Kitchen 5.64m (18'6) x 3.18m (10'5)
Double glazed window to the side aspect, range of wall and base units with work surface over, one and half bowl ceramic sink with mixer taps, integrated dishwasher, washing machine and fridge/freezer, integrated double elctic oven and microwave. Centre island with integrated induction hob and extractor fan, laminate flooring, recessed ceiling lights, vertical wall radiator
Lounge Area 3.89m (12'9) x 3.76m (12'4)
Double glazed bay window to the front aspect, feature brick fireplace with timber mantel and tiled hearth, laminate flooring, vertical radiator and opening leading into Kitchen area.
Dining Area 3.45m (11'4) x 2.82m (9'3)
Double glazed French doors leading to the rear garden, double glazed windows to the rear and side aspects, laminate flooring and opening leading into the Kitchen.
Landing
Double glazed window to the side aspect and doors leading to the bedrooms and bathroom.
Hallway
Double glazed composite front entrance door, double glazed window to the front aspect, tiled flooring, radiator, range of storage under stairs, stairs leading to the first floor.
Bedroom 1 4.6m (15'1) x 3.38m (11'1)
Two doubel glazed windows to the front aspect, built-in wardrobes, radiator and loft access hatch, the loft is boarded.
Bedroom 2 4.01m (13'2) x 2.77m (9'1)
Double glazed window to the rear aspect and radiator.
Bathroom 1.83m (6'0) x 1.75m (5'9)
Obscure double glazed window to the rear aspect, panelled bath with mains shower over and glazed shower screen, wash hand basin with vanity storage below, W.C. with hidden cistern, tiled walls and floor and heated towel rail.
Rear Garden
Liad to lawn, paved patio seating area, brick built pizza oven, Raised timber sleeper planters with a range of planys and shrubs. Timber garden/office building with power & light. Enclosed timber fencing and side access gate.
Frontage
Block paved and tarmac driveway providing off road parking for several vehicles and access to single garage.
Garage
Detached single garage with an up & over garage door, range of shelving and storage, power and light.
Council Tax Band
Council Tax Band 'B'
Local Authority: Broxtowe Borough Council
For details of current Council Tax charges, visit
Open Plan Kitchen 5.64m (18'6) x 3.18m (10'5)
Double glazed window to the side aspect, range of wall and base units with work surface over, one and half bowl ceramic sink with mixer taps, integrated dishwasher, washing machine and fridge/freezer, integrated double elctic oven and microwave. Centre island with integrated induction hob and extractor fan, laminate flooring, recessed ceiling lights, vertical wall radiator
Lounge Area 3.89m (12'9) x 3.76m (12'4)
Double glazed bay window to the front aspect, feature brick fireplace with timber mantel and tiled hearth, laminate flooring, vertical radiator and opening leading into Kitchen area.
Dining Area 3.45m (11'4) x 2.82m (9'3)
Double glazed French doors leading to the rear garden, double glazed windows to the rear and side aspects, laminate flooring and opening leading into the Kitchen.
Landing
Double glazed window to the side aspect and doors leading to the bedrooms and bathroom.
Hallway
Double glazed composite front entrance door, double glazed window to the front aspect, tiled flooring, radiator, range of storage under stairs, stairs leading to the first floor.
Bedroom 1 4.6m (15'1) x 3.38m (11'1)
Two doubel glazed windows to the front aspect, built-in wardrobes, radiator and loft access hatch, the loft is boarded.
Bedroom 2 4.01m (13'2) x 2.77m (9'1)
Double glazed window to the rear aspect and radiator.
Bathroom 1.83m (6'0) x 1.75m (5'9)
Obscure double glazed window to the rear aspect, panelled bath with mains shower over and glazed shower screen, wash hand basin with vanity storage below, W.C. with hidden cistern, tiled walls and floor and heated towel rail.
Rear Garden
Liad to lawn, paved patio seating area, brick built pizza oven, Raised timber sleeper planters with a range of planys and shrubs. Timber garden/office building with power & light. Enclosed timber fencing and side access gate.
Frontage
Block paved and tarmac driveway providing off road parking for several vehicles and access to single garage.
Garage
Detached single garage with an up & over garage door, range of shelving and storage, power and light.
Council Tax Band
Council Tax Band 'B'
Local Authority: Broxtowe Borough Council
For details of current Council Tax charges, visit
