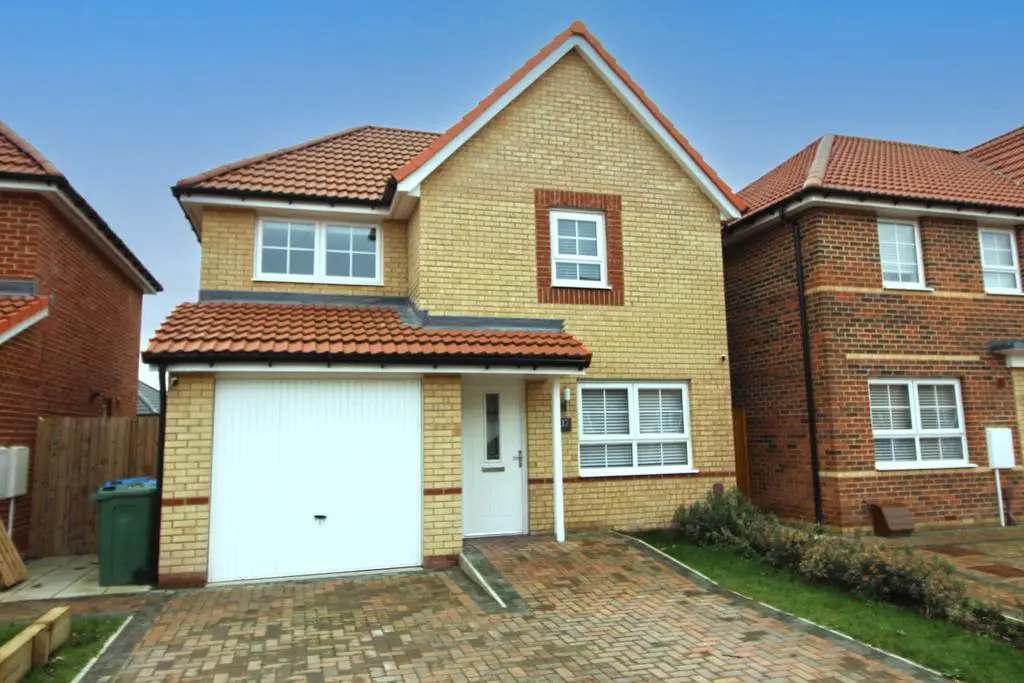
House For Sale £290,000
Set within a small cul-de-sac in a completed part of the Queens Court housing development this recently built house enjoys the majority balance of the builder's warranty and provides an attractive balance of open plan ground floor living space and three nicely proportioned bedrooms, the master having an en-suite. A rear kitchen and dining space has direct access out to the enclosed and south facing rear garden, large enough for children to play out, although the property is close to public open playspace and is within a few minutes walk of the Outstanding rated Keldmarsh Primary School.
LOCATION
The property is accessed off Voases Way and Woodmansey Mile, to the south side of the town. This position is around a mile on foot from the main shopping area in the centre of Beverley and in addition to a wide range of shopping amenities there are many places to eat and drink, along with attractions including a theatre, cinema, and the historic Minster.
THE ACCOMMODATION COMPRISES:
GROUND FLOOR
Entrance Lobby: Staircase leads off.
Lounge: Radiator and understairs cupboard. Open plan to:
Dining Kitchen: A well laid out kitchen space includes base and wall cabinets in a gloss finish with a good amount of work surfaces including inset single drainer sink. Appliances include an electric oven, gas hob with hood, dishwasher and fridge freezer. The dining area has a radiator and French doors to the garden.
Utility Area: Fitted with matching storage units, worktop and plumbing for automatic washing machine. Radiator.
Separate WC: With toilet suite and wash-hand basin.
FIRST FLOOR
Landing
Bedroom One: Radiator.
En Suite Shower Room: With a generous tiled shower enclosure with plumbed shower fitment and sliding door, toilet suite and wash-hand basin.
Bedroom Two: Built-in double bulkhead cupboard. Radiator.
Bedroom Three: Radiator.
Bathroom: Fitted with a bath having a plumbed shower and screen above and splashback tiling, toilet suite and wash-hand basin. Radiator.
EXTERNAL
Integral Garage: Wall-mounted gas central heating boiler. Front double width block paved driveway providing parking for two vehicles.
Gardens: The property has a small area of front lawn and side borders. The garden at the rear is fully enclosed by close-boarded fencing. There is a full width area of paved patio and a lawn which enjoys a southerly aspect.
Heating and Insulation: Gas-fired radiator central heating and uPVC double glazing are installed.
Services: All mains services are connected to the property. None of the services or installations have been tested.
Council Tax: Council Tax is payable to the East Riding of Yorkshire Council. The property is shown in the Council Tax Property Bandings List in Valuation Band 'D' (verbal enquiry only).
Tenure: Freehold. Vacant possession upon completion.
Viewing: Strictly by appointment with the agent's Beverley office. [use Contact Agent Button].
