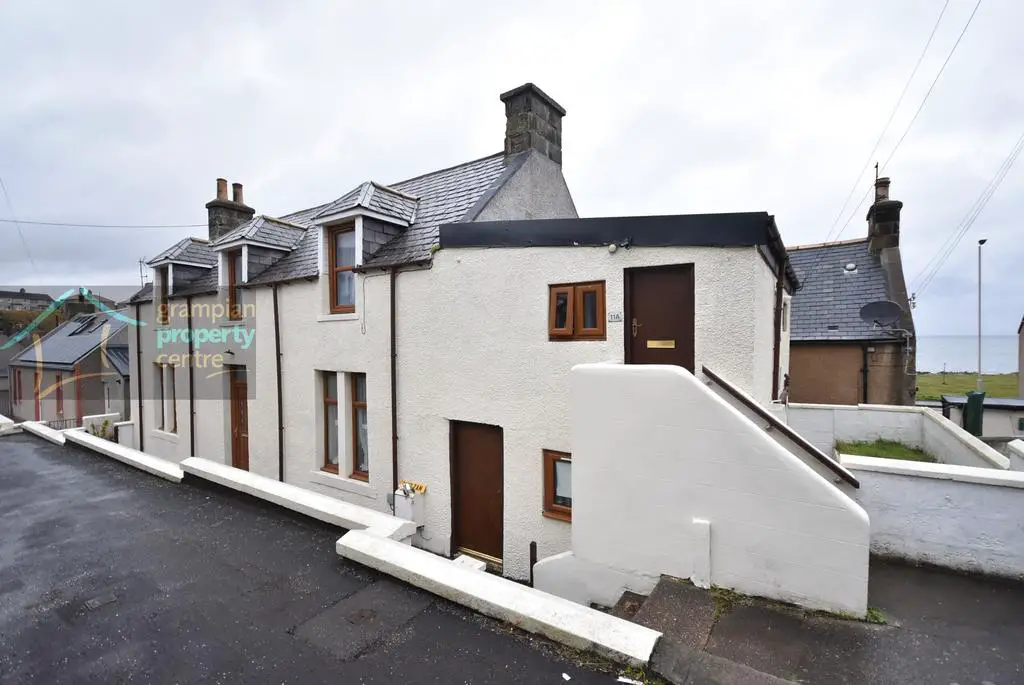
2 bed Flat For Sale £90,000
Located within just a short walk of the Moray Firth and it’s rugged stunning coastline is this modernised 2 Bedroom 1st Floor Flat. The property provides modern living accommodation and benefits from 2 private entrance doors into the property.
Accommodation comprises a Hallway, Lounge, Kitchen, Utility Room, an Inner Hallway with a rear Entrance Vestibule, 2 Double Bedrooms and a Bathroom.
Entrance into the flat can either be via the private entrance door to the front or can be via the rear, via its 2nd entrance private door.
The front entrance door leads into the Hallway, which serves the Kitchen, Utility Room and Bathroom areas.
Hallway – 11’4” (3.45) x 4’6” (1.37)
Recessed ceiling lighting
Double glazed window to the side
Double radiator
Wall mounted gas boiler
Vinyl
Doors from the hallway lead directly to the Kitchen. Utility Room and Bathroom
Lounge – 14’5” (4.39) x 14’ (4.27)
Pendant light fitting
Double glazed window to the front and a double glazed Velux window to the rear
2 double radiators
Fitted carpet
A door leads to the Inner Hallway and Bedrooms
Kitchen – 10’ (3.05) plus staircase area x 7’9” (2.35)
Recessed ceiling lighting
Double glazed window to both side aspects
Double radiator
Fitted base units with a single sink and drainer unit
Integrated electric hob and oven
Space to accommodate a fridge/freezer (to remain)
Vinyl flooring
A short flight of stairs lead up to the lounge
Utility Room – 5’10” (1.77) x 4’11” (1.49)
Recessed ceiling light
Double glazed window to the front
Space to accommodate a washing machine (to remain) and tumble dryer
Vinyl flooring
Bathroom – 5’7” (1.70) x 6’1” (1.84)
Recessed ceiling lighting
Single radiator
Bath with shower curtain, mixer tap with shower fitting and part tiled walls to the bath area
Pedestal wash basin and press flush W.C
Vinyl flooring
Inner Hallway and Rear Entrance Vestibule
Pendant light fitting
Fitted carpet
Doors lead to Bedrooms 1 & 2
A frosted glazed door leads to the rear entrance vestibule which has a uPVC wood effect door providing a 2nd private access into the property
Bedroom One – 14’4” (4.37) max x 11’ (3.35) max
Pendant light fitting
Double glazed window to the front and side aspects of the room
Double radiator
Fitted cupboard housing the electric consumer unit
Built-in shelved cupboard
Fitted carpet
Bedroom Two – 10’ (3.05) x 10’2” (3.10)
Pendant light fitting
Double glazed window to the front
Double radiator
Fitted carpet
Note 1
All light fittings, curtains & fitted blinds & floor coverings are to remain.
Accommodation comprises a Hallway, Lounge, Kitchen, Utility Room, an Inner Hallway with a rear Entrance Vestibule, 2 Double Bedrooms and a Bathroom.
Entrance into the flat can either be via the private entrance door to the front or can be via the rear, via its 2nd entrance private door.
The front entrance door leads into the Hallway, which serves the Kitchen, Utility Room and Bathroom areas.
Hallway – 11’4” (3.45) x 4’6” (1.37)
Recessed ceiling lighting
Double glazed window to the side
Double radiator
Wall mounted gas boiler
Vinyl
Doors from the hallway lead directly to the Kitchen. Utility Room and Bathroom
Lounge – 14’5” (4.39) x 14’ (4.27)
Pendant light fitting
Double glazed window to the front and a double glazed Velux window to the rear
2 double radiators
Fitted carpet
A door leads to the Inner Hallway and Bedrooms
Kitchen – 10’ (3.05) plus staircase area x 7’9” (2.35)
Recessed ceiling lighting
Double glazed window to both side aspects
Double radiator
Fitted base units with a single sink and drainer unit
Integrated electric hob and oven
Space to accommodate a fridge/freezer (to remain)
Vinyl flooring
A short flight of stairs lead up to the lounge
Utility Room – 5’10” (1.77) x 4’11” (1.49)
Recessed ceiling light
Double glazed window to the front
Space to accommodate a washing machine (to remain) and tumble dryer
Vinyl flooring
Bathroom – 5’7” (1.70) x 6’1” (1.84)
Recessed ceiling lighting
Single radiator
Bath with shower curtain, mixer tap with shower fitting and part tiled walls to the bath area
Pedestal wash basin and press flush W.C
Vinyl flooring
Inner Hallway and Rear Entrance Vestibule
Pendant light fitting
Fitted carpet
Doors lead to Bedrooms 1 & 2
A frosted glazed door leads to the rear entrance vestibule which has a uPVC wood effect door providing a 2nd private access into the property
Bedroom One – 14’4” (4.37) max x 11’ (3.35) max
Pendant light fitting
Double glazed window to the front and side aspects of the room
Double radiator
Fitted cupboard housing the electric consumer unit
Built-in shelved cupboard
Fitted carpet
Bedroom Two – 10’ (3.05) x 10’2” (3.10)
Pendant light fitting
Double glazed window to the front
Double radiator
Fitted carpet
Note 1
All light fittings, curtains & fitted blinds & floor coverings are to remain.