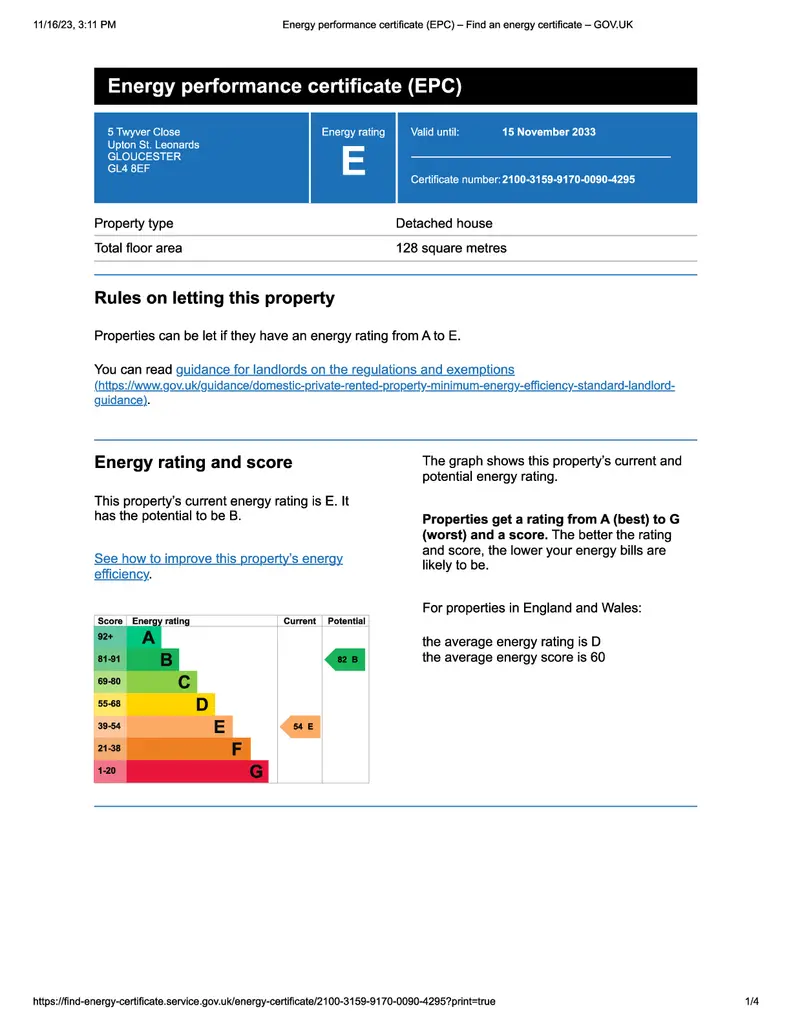
House For Sale £550,000
Twyver Close in the heart of Upton St. Leonards is a highly sought after location with a primary school and local village amenities while being readily accessible to to Gloucester and major transport links.
This four bedroom property would benefit from updating throughout and the front door opens into a hallway and through to a large living room. To the rear, a dining room sits adjacent to the kitchen with utility room off. Three good sized bedrooms and a family bathroom with separate WC sit on the first floor and a fourth bedroom with dressing room sit on the second floor with far reaching views. A garage, mature garden and external storage complete the property.
With no onward chain this property presents an exciting opportunity for the prospective buyer to transform it into the perfect family home.
Porch
uPVC front door into porch.
Entrance Hall
Wooden door with fluted glass. Wooden tiled flooring. Radiator.
Living Room - 11' 6'' x 23' 4'' (3.50m x 7.11m)
Double glazed window to front. Wooden tiled floor. Three radiators. Feature fireplace. Double doors into dining room.
Dining Room - 11' 5'' x 11' 11'' (3.48m x 3.63m)
Large double glazed window to rear. Wooden tiled flooring. Radiator
Kitchen - 14' 6'' x 11' 11'' (4.42m x 3.63m)
Double glazed window to rear. Good range of wall base and drawer units. Laminate worktop over. Sink with draining board and mixer tap. Hob. Double oven. Radiator. Laminate floor.
Breakfast / Utility Room - 14' 3'' x 6' 2'' (4.34m x 1.88m)
Door to side. Floor cupboard. Sink with draining board and mixer tap. Boiler. Laminate floor.
Cloakroom
Frosted double glazed window to side. WC. Basin. Vinyl floor.
First Floor Landing
Carpet. Airing cupboard with HWS immersion tank. Double glazed window to side.
Bedroom 1 - 13' 8'' x 11' 10'' (4.16m x 3.60m)
Double glazed window to front. Fitted wardrobes. Radiator. Exposed floorboards.
Bedroom 2 - 13' 8'' x 11' 2'' (4.16m x 3.40m)
Double glazed window to rear. Fitted cupboards. Enclosed shower. Basin with cupboards under. Radiator. Carpet.
Bedroom 3 - 12' 7'' x 7' 11'' (3.83m x 2.41m)
Double glazed window to front. Carpet. Radiator.
WC
Frosted double glazed window to rear. WC. Vinyl floor.
Bathroom
Frosted double glazed window to rear. Corner bath with shower over. Basin. Heated towel rail. Tiled floor.
Second Floor Landing
Eaves storage. Double glazed window to side.
Bedroom 4 - 13' 2'' x 10' 5'' (4.01m x 3.17m)
Double glazed window to rear. Fitted wardrobes in eaves. Basin with worktop and cupboards under. Carpet.
Dressing Room - 9' 11'' x 10' 5'' (3.02m x 3.17m)
Two double glazed windows to rear. Fitted cupboards. Carpet tiles.
Garage
Electric roller door. Lighting and electric. Side access from passageway.
Front External
Off road parking. Lawn. Mature shrubs.
Rear External
Patio. Mature shrubs and trees. Lawn. Rear access. Potting shed to side. Covered passageway with doors to front and rear.
Council Tax Band: E
Tenure: Freehold
This four bedroom property would benefit from updating throughout and the front door opens into a hallway and through to a large living room. To the rear, a dining room sits adjacent to the kitchen with utility room off. Three good sized bedrooms and a family bathroom with separate WC sit on the first floor and a fourth bedroom with dressing room sit on the second floor with far reaching views. A garage, mature garden and external storage complete the property.
With no onward chain this property presents an exciting opportunity for the prospective buyer to transform it into the perfect family home.
Porch
uPVC front door into porch.
Entrance Hall
Wooden door with fluted glass. Wooden tiled flooring. Radiator.
Living Room - 11' 6'' x 23' 4'' (3.50m x 7.11m)
Double glazed window to front. Wooden tiled floor. Three radiators. Feature fireplace. Double doors into dining room.
Dining Room - 11' 5'' x 11' 11'' (3.48m x 3.63m)
Large double glazed window to rear. Wooden tiled flooring. Radiator
Kitchen - 14' 6'' x 11' 11'' (4.42m x 3.63m)
Double glazed window to rear. Good range of wall base and drawer units. Laminate worktop over. Sink with draining board and mixer tap. Hob. Double oven. Radiator. Laminate floor.
Breakfast / Utility Room - 14' 3'' x 6' 2'' (4.34m x 1.88m)
Door to side. Floor cupboard. Sink with draining board and mixer tap. Boiler. Laminate floor.
Cloakroom
Frosted double glazed window to side. WC. Basin. Vinyl floor.
First Floor Landing
Carpet. Airing cupboard with HWS immersion tank. Double glazed window to side.
Bedroom 1 - 13' 8'' x 11' 10'' (4.16m x 3.60m)
Double glazed window to front. Fitted wardrobes. Radiator. Exposed floorboards.
Bedroom 2 - 13' 8'' x 11' 2'' (4.16m x 3.40m)
Double glazed window to rear. Fitted cupboards. Enclosed shower. Basin with cupboards under. Radiator. Carpet.
Bedroom 3 - 12' 7'' x 7' 11'' (3.83m x 2.41m)
Double glazed window to front. Carpet. Radiator.
WC
Frosted double glazed window to rear. WC. Vinyl floor.
Bathroom
Frosted double glazed window to rear. Corner bath with shower over. Basin. Heated towel rail. Tiled floor.
Second Floor Landing
Eaves storage. Double glazed window to side.
Bedroom 4 - 13' 2'' x 10' 5'' (4.01m x 3.17m)
Double glazed window to rear. Fitted wardrobes in eaves. Basin with worktop and cupboards under. Carpet.
Dressing Room - 9' 11'' x 10' 5'' (3.02m x 3.17m)
Two double glazed windows to rear. Fitted cupboards. Carpet tiles.
Garage
Electric roller door. Lighting and electric. Side access from passageway.
Front External
Off road parking. Lawn. Mature shrubs.
Rear External
Patio. Mature shrubs and trees. Lawn. Rear access. Potting shed to side. Covered passageway with doors to front and rear.
Council Tax Band: E
Tenure: Freehold
