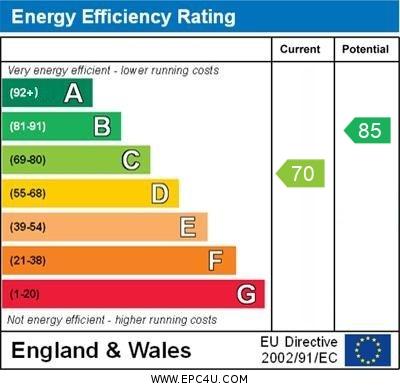
House For Sale £1,175,000
This extended semi-detached house offers a spacious and comfortable living environment with five bedrooms and three bathrooms, making it the ideal family home. The property has been tastefully extended and modernized to create a comfortable and stylish living space. The heart of the home is the expansive open-plan living/dining space perfect for entertaining and everyday family life.
The kitchen is well-appointed with high-quality countertops, and a range of high end appliances.
The ground floor also includes a convenient guest cloakroom.
Benefits include central heating and double glazing throughout, ensuring year-round comfort and energy efficiency with an EPC Rating C.
The ground floor has an open plan living/dining area, separate kitchen and w/c, wet system underfloor heating throughout, porcelain tiles, bi fold doors with integrated blinds and air conditioning. The first floor has four bedrooms and two bathrooms, second floor has the principle bedroom with en-suite bathroom and Juliet balcony.
Hall
Wide entrance hall with storage area, door to kitchen, double doors to lounge and door to cloakroom.
Cloakroom
Small wash hand basin, wc and heated towel rail.
Kitchen - 20' 6'' x 8' 6'' (6.24m x 2.59m)
Fitted with a matching range of base and eye level units with worktop space over, 2 x American fridge/freezers Miele dishwasher, Miele automatic washing machine and Miele tumble dryer, range cooker with Smeg extractor hood, window to front, door to dining area.
Play Room - 18' 1'' x 10' 7'' (5.51m x 3.22m)
This space is currently being used as a play area but can be versatile for many different uses. The space links you to the lounge/diner.
Lounge/diner - 17' 0'' x 25' 7'' (5.18m x 7.79m)
Fantastic entertaining space with Bi-fold doors opening onto the rear garden.
Landing
Window to front, stairs, open plan to Bedroom 3, door to:
Shower Room
Wc, small wash hand basin, shower cubicle with power shower.
Family Bathroom
Fully tiled family bathroom with deep panelled bath, shower over with shower screen and wash hand basin vanity unit.
Bedroom 2 - 14' 0'' x 10' 9'' (4.26m x 3.27m)
Spacious double bedroom positioned to the front of the property.
Bedroom 3 - 9' 3'' x 8' 5'' (2.82m x 2.56m)
Double bedroom with space for wardrobes.
Bedroom 4 - 8' 4'' x 7' 0'' (2.54m x 2.13m)
Small double bedroom currently being used as an office.
Bedroom 5 - 8' 4'' x 7' 5'' (2.54m x 2.26m)
Single Bedroom
Landing
Skylight, door to:
Eves Storage
Skylight.
Principle Bedroom - 17' 5'' x 13' 7'' (5.30m x 4.14m)
Principle bedroom with fitted wardrobes, Juliet balcony and en -suite shower room.
En-suite
Window to rear.
Driveway
Block paved with space for three vehicles.
Garden Studio - 15' 9'' x 14' 4'' (4.80m x 4.37m)
Spacious garden studio with its own shower room and w/c.
Rear Garden
Mainly laid to lawn with paths leading up to the garden studio.
Council Tax Band: E
Tenure: Freehold
The kitchen is well-appointed with high-quality countertops, and a range of high end appliances.
The ground floor also includes a convenient guest cloakroom.
Benefits include central heating and double glazing throughout, ensuring year-round comfort and energy efficiency with an EPC Rating C.
The ground floor has an open plan living/dining area, separate kitchen and w/c, wet system underfloor heating throughout, porcelain tiles, bi fold doors with integrated blinds and air conditioning. The first floor has four bedrooms and two bathrooms, second floor has the principle bedroom with en-suite bathroom and Juliet balcony.
Hall
Wide entrance hall with storage area, door to kitchen, double doors to lounge and door to cloakroom.
Cloakroom
Small wash hand basin, wc and heated towel rail.
Kitchen - 20' 6'' x 8' 6'' (6.24m x 2.59m)
Fitted with a matching range of base and eye level units with worktop space over, 2 x American fridge/freezers Miele dishwasher, Miele automatic washing machine and Miele tumble dryer, range cooker with Smeg extractor hood, window to front, door to dining area.
Play Room - 18' 1'' x 10' 7'' (5.51m x 3.22m)
This space is currently being used as a play area but can be versatile for many different uses. The space links you to the lounge/diner.
Lounge/diner - 17' 0'' x 25' 7'' (5.18m x 7.79m)
Fantastic entertaining space with Bi-fold doors opening onto the rear garden.
Landing
Window to front, stairs, open plan to Bedroom 3, door to:
Shower Room
Wc, small wash hand basin, shower cubicle with power shower.
Family Bathroom
Fully tiled family bathroom with deep panelled bath, shower over with shower screen and wash hand basin vanity unit.
Bedroom 2 - 14' 0'' x 10' 9'' (4.26m x 3.27m)
Spacious double bedroom positioned to the front of the property.
Bedroom 3 - 9' 3'' x 8' 5'' (2.82m x 2.56m)
Double bedroom with space for wardrobes.
Bedroom 4 - 8' 4'' x 7' 0'' (2.54m x 2.13m)
Small double bedroom currently being used as an office.
Bedroom 5 - 8' 4'' x 7' 5'' (2.54m x 2.26m)
Single Bedroom
Landing
Skylight, door to:
Eves Storage
Skylight.
Principle Bedroom - 17' 5'' x 13' 7'' (5.30m x 4.14m)
Principle bedroom with fitted wardrobes, Juliet balcony and en -suite shower room.
En-suite
Window to rear.
Driveway
Block paved with space for three vehicles.
Garden Studio - 15' 9'' x 14' 4'' (4.80m x 4.37m)
Spacious garden studio with its own shower room and w/c.
Rear Garden
Mainly laid to lawn with paths leading up to the garden studio.
Council Tax Band: E
Tenure: Freehold
