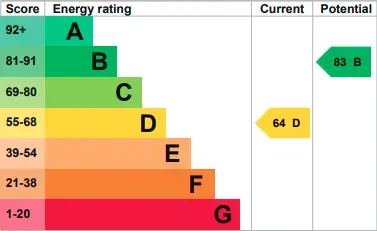
House For Sale £585,000
We have please in marketing for sale beautifully presented END OF TERRACE town house located within the GATED Pembroke Park Estate just a stroll to Southsea seafront, excellent schooling, Portsmouth University and the main shopping precinct at Palmerston Road. Formally a Garrison Barracks, this PRIVATE estate is also conveniently located within a short walk to Spice Island in Old Portsmouth as well as the HISTORIC Dockyard, Gunwharf Quays and main line railway service to London (Waterloo) making this the PERFECT family home. At almost 1,700 sq.ft (156 sq.m) there is more than enough space over the VERSATILE three floors comprising; recessed porch, reception hall, utility room and useful garden room/guest bedroom with en-suite shower room. On the first floor you will find the main living space which features an open plan living room with east facing BALCONY and open way to a lovely fitted kitchen/dining room complete with a range of QUALITY integrated appliances. The fourth bedroom which would make an ideal home office/study is also situated on this floor. There are a further three bedrooms on the top floor including a master bedroom with NEW en-suite shower room and balcony plus the main family bathroom. Externally, there is enough space for three cars on the driveway leading to an integral garage plus a courtyard seating area and patio to the rear pleasantly overlooking communal landscaped gardens. Early viewing is strongly recommended.
Entrance Porch - 7' 1'' x 4' 2'' (2.16m x 1.27m)
Reception Hall - 9' 5'' x 7' 1'' (2.87m x 2.16m)
Bedroom 5/Garden Room - 10' 10'' x 9' 9'' (3.30m x 2.97m)
En-Suite Shower Room - 10' 8'' x 3' 4'' (3.25m x 1.02m)
Utility Room - 7' 0'' x 6' 9'' (2.13m x 2.06m)
First Floor Landing
Living Room - 17' 4'' x 10' 11'' (5.28m x 3.32m)
Balcony - 10' 9'' x 4' 0'' (3.27m x 1.22m)
Kitchen/Dining Room - 18' 4'' x 13' 3'' into bay (5.58m x 4.04m)
Bedroom 4 - 9' 7'' x 7' 8'' (2.92m x 2.34m)
Second Floor Landing
Master Bedroom - 15' 1'' x 11' 0'' (4.59m x 3.35m)
Balcony - 10' 8'' x 4' 0'' (3.25m x 1.22m)
En-Suite Shower Room - 6' 2'' x 5' 5'' (1.88m x 1.65m)
Bedroom 2 - 13' 2'' into bay x 10' 11'' (4.01m x 3.32m)
Bedroom 3 - 11' 8'' x 9' 9'' (3.55m x 2.97m)
Family Bathroom - 6' 11'' x 6' 8'' (2.11m x 2.03m)
Integral Garage - 16' 5'' x 11' 1'' (5.00m x 3.38m)
Driveway Parking
For approx three cars
Courtyard/Patio Garden
Council Tax Band: E
Tenure: Freehold
Entrance Porch - 7' 1'' x 4' 2'' (2.16m x 1.27m)
Reception Hall - 9' 5'' x 7' 1'' (2.87m x 2.16m)
Bedroom 5/Garden Room - 10' 10'' x 9' 9'' (3.30m x 2.97m)
En-Suite Shower Room - 10' 8'' x 3' 4'' (3.25m x 1.02m)
Utility Room - 7' 0'' x 6' 9'' (2.13m x 2.06m)
First Floor Landing
Living Room - 17' 4'' x 10' 11'' (5.28m x 3.32m)
Balcony - 10' 9'' x 4' 0'' (3.27m x 1.22m)
Kitchen/Dining Room - 18' 4'' x 13' 3'' into bay (5.58m x 4.04m)
Bedroom 4 - 9' 7'' x 7' 8'' (2.92m x 2.34m)
Second Floor Landing
Master Bedroom - 15' 1'' x 11' 0'' (4.59m x 3.35m)
Balcony - 10' 8'' x 4' 0'' (3.25m x 1.22m)
En-Suite Shower Room - 6' 2'' x 5' 5'' (1.88m x 1.65m)
Bedroom 2 - 13' 2'' into bay x 10' 11'' (4.01m x 3.32m)
Bedroom 3 - 11' 8'' x 9' 9'' (3.55m x 2.97m)
Family Bathroom - 6' 11'' x 6' 8'' (2.11m x 2.03m)
Integral Garage - 16' 5'' x 11' 1'' (5.00m x 3.38m)
Driveway Parking
For approx three cars
Courtyard/Patio Garden
Council Tax Band: E
Tenure: Freehold
Houses For Sale Woodville Drive
Houses For Sale Blount Road
Houses For Sale Chadderton Gardens
Houses For Sale Slingsby Close
Houses For Sale Jubilee Terrace
Houses For Sale Kings Terrace
Houses For Sale Kings Road Roundabout
Houses For Sale Chatham Drive
Houses For Sale Victoria Avenue
Houses For Sale Bellevue Terrace
Houses For Sale Gold Street
Houses For Sale Hambrook Street
Houses For Sale Nickel Street
Houses For Sale Landport Terrace
Houses For Sale Kings Road
Houses For Sale Flint Street
Houses For Sale Diamond Street
Houses For Sale Museum Road
Houses For Sale Croxton Road
Houses For Sale Blount Road
Houses For Sale Chadderton Gardens
Houses For Sale Slingsby Close
Houses For Sale Jubilee Terrace
Houses For Sale Kings Terrace
Houses For Sale Kings Road Roundabout
Houses For Sale Chatham Drive
Houses For Sale Victoria Avenue
Houses For Sale Bellevue Terrace
Houses For Sale Gold Street
Houses For Sale Hambrook Street
Houses For Sale Nickel Street
Houses For Sale Landport Terrace
Houses For Sale Kings Road
Houses For Sale Flint Street
Houses For Sale Diamond Street
Houses For Sale Museum Road
Houses For Sale Croxton Road
