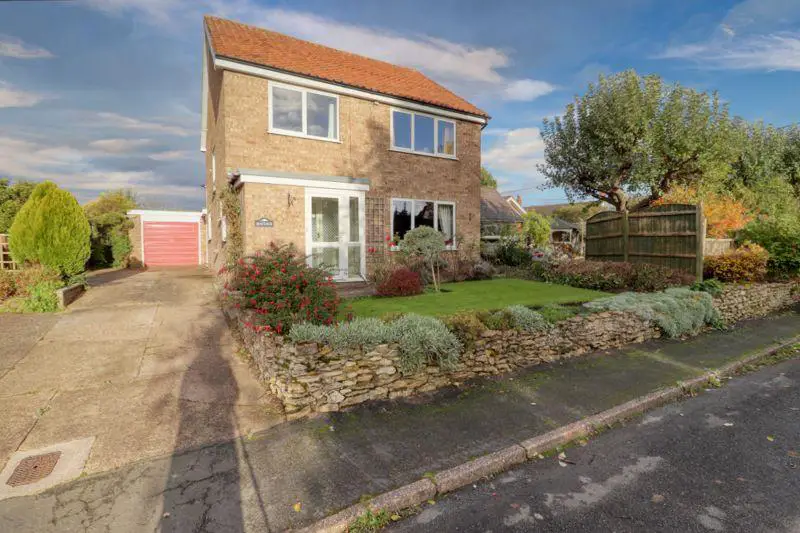
House For Sale £275,000
Walshe's Property is delighted to present this three bed detached property to the sales market located in the scenic and quiet village of Alkborough on Cross Lane. Boasting a large rear garden and spacious living accommodation this property has everything a growing family could need.Internally, on the ground floor the property offers a spacious entrance hallway, front lounge, kitchen/diner, utility room and WC. On the first floor, you are greeted with three double bedrooms and a family bathroom which is fitted with a four piece suite. Externally, there is a large rear enclosed landscaped garden with multiple shrubs, a brick built BBQ, summer house and wooden storage shed.To the front of the property there is a well maintained front garden which is mainly laid with lawn, a detached single garage and a driveway offering ample off-road parking for its residents.Viewings are highly recommended to appreciate the property's charm.
Lounge - 14' 5'' x 20' 8'' (4.40m x 6.30m)
The Lounge offers a double glazed window, a central heating radiator and carpeted flooring.
Kitchen/Diner - 10' 10'' x 23' 4'' (3.30m x 7.10m)
The Kitchen/Diner offers both wall and base units with a fitted sink and drainer, double glazed windows, a central heating radiator and laminate flooring.
Utility Room - 11' 10'' x 7' 10'' (3.60m x 2.40m)
The Utility Room offers wall units, a central heating radiator and tiled flooring.
WC - 7' 3'' x 2' 7'' (2.2m x 0.8m)
The WC offers a toilet,sink , a double glazed window, a central heating radiator and tiled flooring.
Bedroom One - 13' 1'' x 12' 6'' (4.00m x 3.80m)
The First Bedroom offers a double glazed window, a central heating radiator, built in wardrobes and carpeted flooring.
Bedroom Two - 12' 2'' x 13' 2'' (3.70m x 4.01m)
The Second Bedroom offers a double glazed window, a central heating radiator and carpeted flooring.
Bedroom Three - 7' 10'' x 10' 10'' (2.4m x 3.30m)
The Third Bedroom offers a double glazed window, a central heating radiator and carpeted flooring.
Bathroom - 7' 7'' x 10' 2'' (2.31m x 3.09m)
The Bathroom offers a four piece suite comprising of a toilet,sink,bath and shower, a double glazed window, a central heating radiator and tiled flooring.
Council Tax Band: D
Tenure: Freehold
Lounge - 14' 5'' x 20' 8'' (4.40m x 6.30m)
The Lounge offers a double glazed window, a central heating radiator and carpeted flooring.
Kitchen/Diner - 10' 10'' x 23' 4'' (3.30m x 7.10m)
The Kitchen/Diner offers both wall and base units with a fitted sink and drainer, double glazed windows, a central heating radiator and laminate flooring.
Utility Room - 11' 10'' x 7' 10'' (3.60m x 2.40m)
The Utility Room offers wall units, a central heating radiator and tiled flooring.
WC - 7' 3'' x 2' 7'' (2.2m x 0.8m)
The WC offers a toilet,sink , a double glazed window, a central heating radiator and tiled flooring.
Bedroom One - 13' 1'' x 12' 6'' (4.00m x 3.80m)
The First Bedroom offers a double glazed window, a central heating radiator, built in wardrobes and carpeted flooring.
Bedroom Two - 12' 2'' x 13' 2'' (3.70m x 4.01m)
The Second Bedroom offers a double glazed window, a central heating radiator and carpeted flooring.
Bedroom Three - 7' 10'' x 10' 10'' (2.4m x 3.30m)
The Third Bedroom offers a double glazed window, a central heating radiator and carpeted flooring.
Bathroom - 7' 7'' x 10' 2'' (2.31m x 3.09m)
The Bathroom offers a four piece suite comprising of a toilet,sink,bath and shower, a double glazed window, a central heating radiator and tiled flooring.
Council Tax Band: D
Tenure: Freehold