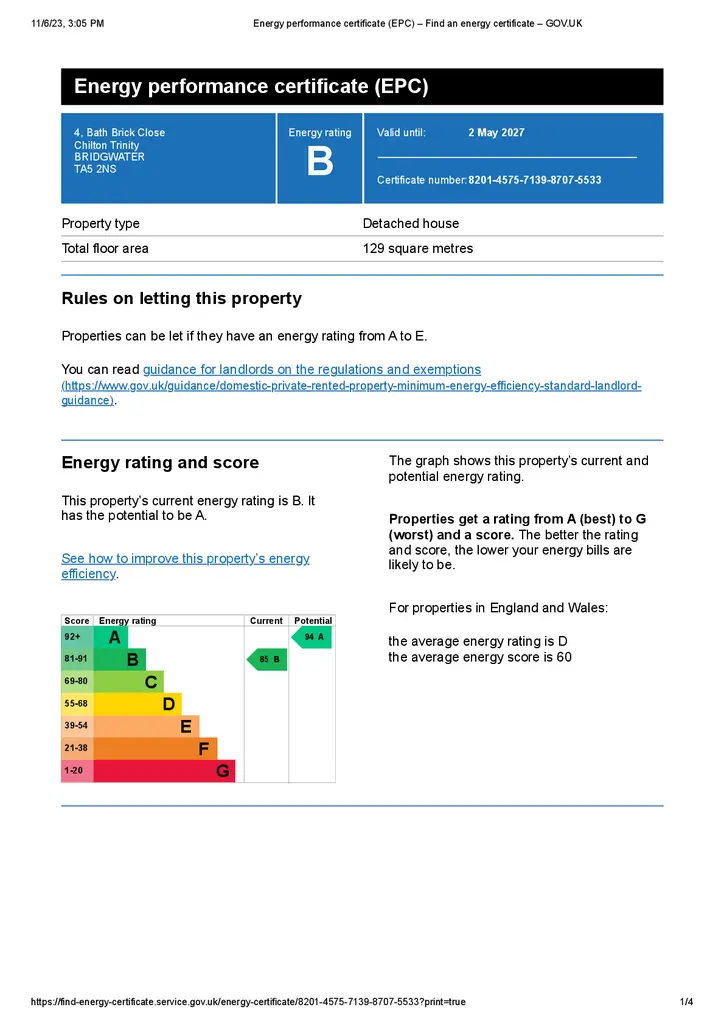
House For Sale £450,000
An executive style four bedroom detached house located on the Brick Works development in the popular Chilton Trinity village. The property benefits from off road parking, double garage, UPVC double glazing throughout and warmed by gas central heating. The accommodation comprises in brief; entrance hallway, cloakroom, spacious sitting room and kitchen/dining/family room. To the first floor are four bedrooms (master with en-suite shower room and family bathroom. Front and rear gardens. Energy Rating: B
Entrance Hallway
Stairs to first floor. Doors to kitchen/dining room, sitting and cloakroom. Understairs storage cupboard.
Sitting Room - 21' 0'' x 11' 6'' (6.4m x 3.5m)
Triple aspect windows.
Kitchen/Dining Room - 24' 11'' x 11' 2'' (7.6m x 3.4m)
Double opening doors to rear garden. Rear and side aspect windows. Equipped in a modern range of matching floor and wall units with integrated appliances including double oven, gas hob with extractor fan over, dishwasher and built-in fridge/freezer. Door to;
Utility Room - 6' 3'' x 5' 7'' (1.9m x 1.7m)
Rear aspect window. Space and plumbing for washing machine.
Cloakroom - 6' 3'' x 3' 3'' (1.9m x 1.0m)
Low level WC and wash basin.
First Floor Landing
Doors to four bedrooms and family bathroom. Airing cupboard. Hatch to loft.
Bedroom 1 - 12' 2'' x 11' 6'' (3.7m x 3.5m)
Side aspect window. Built-in wardrobes. Door to;
En-Suite Shower Room - 7' 10'' x 4' 3'' (2.4m x 1.3m)
Rear aspect obscure window. Modern white suite comprising low level WC, wash hand and walk-in shower. Heated towel rail.
Bedroom 2 - 11' 10'' x 8' 10'' (3.6m x 2.7m)
Front aspect window.
Bedroom 3 - 11' 2'' x 8' 10'' (3.4m x 2.7m)
Front aspect window.
Bedroom 4 - 11' 6'' x 9' 2'' (3.5m x 2.8m)
Side aspect window.
Family Bathroom - 10' 6'' x 5' 7'' (3.2m x 1.7m)
Modern white three piece suite comprising low level WC, wash hand basin and bath with overhead shower. Heated towel rail.
Outside
Off road parking can be found in front of the DOUBLE GARAGE - 18' 4'' x 18' 4'' (5.6m x 5.6m) with light and power.. Fully enclosed rear garden laid to lawn with patio and decking areas with side access gate. Summerhouse.
AGENTS NOTE
This property is subject to an annual fee of approximately £300.00 payable to Lancaster Brooks towards ongoing maintenance and upkeep of the estate. Full details of this can be sought via your Legal Representative.
Council Tax Band: E
Tenure: Freehold
Entrance Hallway
Stairs to first floor. Doors to kitchen/dining room, sitting and cloakroom. Understairs storage cupboard.
Sitting Room - 21' 0'' x 11' 6'' (6.4m x 3.5m)
Triple aspect windows.
Kitchen/Dining Room - 24' 11'' x 11' 2'' (7.6m x 3.4m)
Double opening doors to rear garden. Rear and side aspect windows. Equipped in a modern range of matching floor and wall units with integrated appliances including double oven, gas hob with extractor fan over, dishwasher and built-in fridge/freezer. Door to;
Utility Room - 6' 3'' x 5' 7'' (1.9m x 1.7m)
Rear aspect window. Space and plumbing for washing machine.
Cloakroom - 6' 3'' x 3' 3'' (1.9m x 1.0m)
Low level WC and wash basin.
First Floor Landing
Doors to four bedrooms and family bathroom. Airing cupboard. Hatch to loft.
Bedroom 1 - 12' 2'' x 11' 6'' (3.7m x 3.5m)
Side aspect window. Built-in wardrobes. Door to;
En-Suite Shower Room - 7' 10'' x 4' 3'' (2.4m x 1.3m)
Rear aspect obscure window. Modern white suite comprising low level WC, wash hand and walk-in shower. Heated towel rail.
Bedroom 2 - 11' 10'' x 8' 10'' (3.6m x 2.7m)
Front aspect window.
Bedroom 3 - 11' 2'' x 8' 10'' (3.4m x 2.7m)
Front aspect window.
Bedroom 4 - 11' 6'' x 9' 2'' (3.5m x 2.8m)
Side aspect window.
Family Bathroom - 10' 6'' x 5' 7'' (3.2m x 1.7m)
Modern white three piece suite comprising low level WC, wash hand basin and bath with overhead shower. Heated towel rail.
Outside
Off road parking can be found in front of the DOUBLE GARAGE - 18' 4'' x 18' 4'' (5.6m x 5.6m) with light and power.. Fully enclosed rear garden laid to lawn with patio and decking areas with side access gate. Summerhouse.
AGENTS NOTE
This property is subject to an annual fee of approximately £300.00 payable to Lancaster Brooks towards ongoing maintenance and upkeep of the estate. Full details of this can be sought via your Legal Representative.
Council Tax Band: E
Tenure: Freehold
