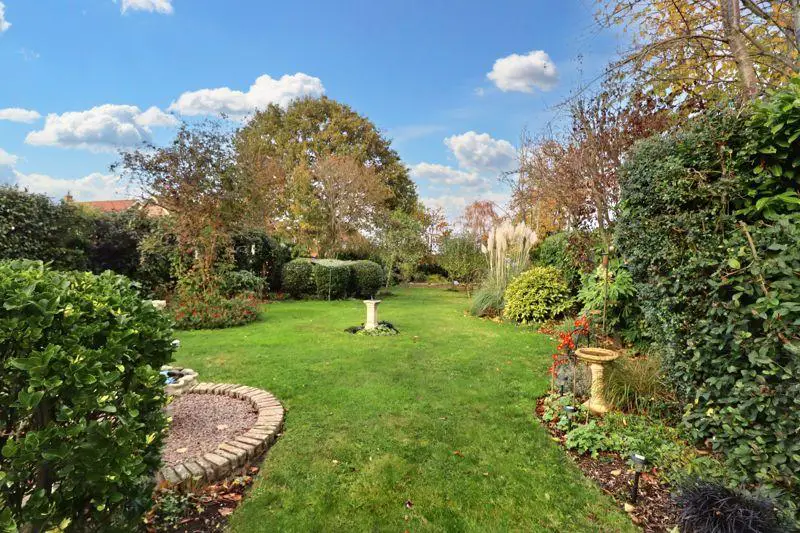
House For Sale £525,000
Detached Bungalow offering two/three bedrooms, family bathroom, lounge, separate dining room, fitted kitchen, this is a gardeners paradise with a variety of plants, shrubs and vegetable garden. There is plenty of off road parking and a garage. Great Bentley offers a rail link to London Liverpool Street, there are local schools and shopping. The village green offers a number of activities such as cricket, local pubs are facing the green.
Entrance Porch
Tiled floor door to:
Entrance Hallway
Coved and smooth plastered ceiling, built in airing Cupboard, further storage cupboard, radiator.
Kitchen/Breakfast Room - 14' 2'' x 10' 2'' (4.31m x 3.10m)
With a range of fitted working surfaces with Oak fronted cupboards and drawers under, integrated and plumbing for dishwasher and washing machine, inset four ring hob and double oven, range of eye level wall cupboards with display fronted cabinets. Part tiled walls to compliment, double glazed window to rear aspect. Open plan to:
Dining Area - 18' 8'' x 12' 1'' (5.69m x 3.68m)
Double opening door from the Lounge, Oak flooring, coved and smooth plastered ceiling, two radiators. Casement door to side, French doors to rear aspect.
Lounge - 19' 6'' x 13' 0'' (5.94m x 3.96m)
Brick fireplace, inset wood burning stove. Double glazed window to side aspect, radiator, coved and smooth plastered ceiling.
Bedroom One - 14' 4'' x 11' 4'' (4.37m x 3.45m)
Double glazed windows to rear and side aspects, radiator, coved and smooth plastered ceiling,
Bedroom Two - 11' 8'' x 11' 8'' (3.55m x 3.55m)
Coved and smooth plastered ceiling, radiator, double glazed window to front aspect.
Bedroom Three/ Study - 13' 1'' x 9' 7'' (3.98m x 2.92m)
Double glazed windows to two aspects, Oak flooring. Coved and smooth plastered ceiling, radiator.
Bathroom - 8' 0'' x 7' 3'' (2.44m x 2.21m)
Panelled bath with mixer taps and separate shower over, vanity wash hand basin with storage cupboard under, low level WC. Radiator, double glazed window to side.
Cloakroom
Low level WC, wash hand basin, radiator, window to front.
Front Garden
Approached by a five bar gate. The front garden is mainly lawned with maturing hedging and shrubs. There is a side pedestrian access to both sides of the property.
Rear Garden
If you are Green fingered you will love this larger than average well maintained garden, there is a varity of mature, maturing plants and shubs, numerous fruit trees, vegetable garden made of raised beds, summer house.
Parking and Garage
There is an independent driveway providing ample off road parking the is also a hammer head space to the front of the driveway. At the rear of the driveway there is a detached garage with up and over door and personal door.
Council Tax Band: E
Tenure: Freehold
Entrance Porch
Tiled floor door to:
Entrance Hallway
Coved and smooth plastered ceiling, built in airing Cupboard, further storage cupboard, radiator.
Kitchen/Breakfast Room - 14' 2'' x 10' 2'' (4.31m x 3.10m)
With a range of fitted working surfaces with Oak fronted cupboards and drawers under, integrated and plumbing for dishwasher and washing machine, inset four ring hob and double oven, range of eye level wall cupboards with display fronted cabinets. Part tiled walls to compliment, double glazed window to rear aspect. Open plan to:
Dining Area - 18' 8'' x 12' 1'' (5.69m x 3.68m)
Double opening door from the Lounge, Oak flooring, coved and smooth plastered ceiling, two radiators. Casement door to side, French doors to rear aspect.
Lounge - 19' 6'' x 13' 0'' (5.94m x 3.96m)
Brick fireplace, inset wood burning stove. Double glazed window to side aspect, radiator, coved and smooth plastered ceiling.
Bedroom One - 14' 4'' x 11' 4'' (4.37m x 3.45m)
Double glazed windows to rear and side aspects, radiator, coved and smooth plastered ceiling,
Bedroom Two - 11' 8'' x 11' 8'' (3.55m x 3.55m)
Coved and smooth plastered ceiling, radiator, double glazed window to front aspect.
Bedroom Three/ Study - 13' 1'' x 9' 7'' (3.98m x 2.92m)
Double glazed windows to two aspects, Oak flooring. Coved and smooth plastered ceiling, radiator.
Bathroom - 8' 0'' x 7' 3'' (2.44m x 2.21m)
Panelled bath with mixer taps and separate shower over, vanity wash hand basin with storage cupboard under, low level WC. Radiator, double glazed window to side.
Cloakroom
Low level WC, wash hand basin, radiator, window to front.
Front Garden
Approached by a five bar gate. The front garden is mainly lawned with maturing hedging and shrubs. There is a side pedestrian access to both sides of the property.
Rear Garden
If you are Green fingered you will love this larger than average well maintained garden, there is a varity of mature, maturing plants and shubs, numerous fruit trees, vegetable garden made of raised beds, summer house.
Parking and Garage
There is an independent driveway providing ample off road parking the is also a hammer head space to the front of the driveway. At the rear of the driveway there is a detached garage with up and over door and personal door.
Council Tax Band: E
Tenure: Freehold