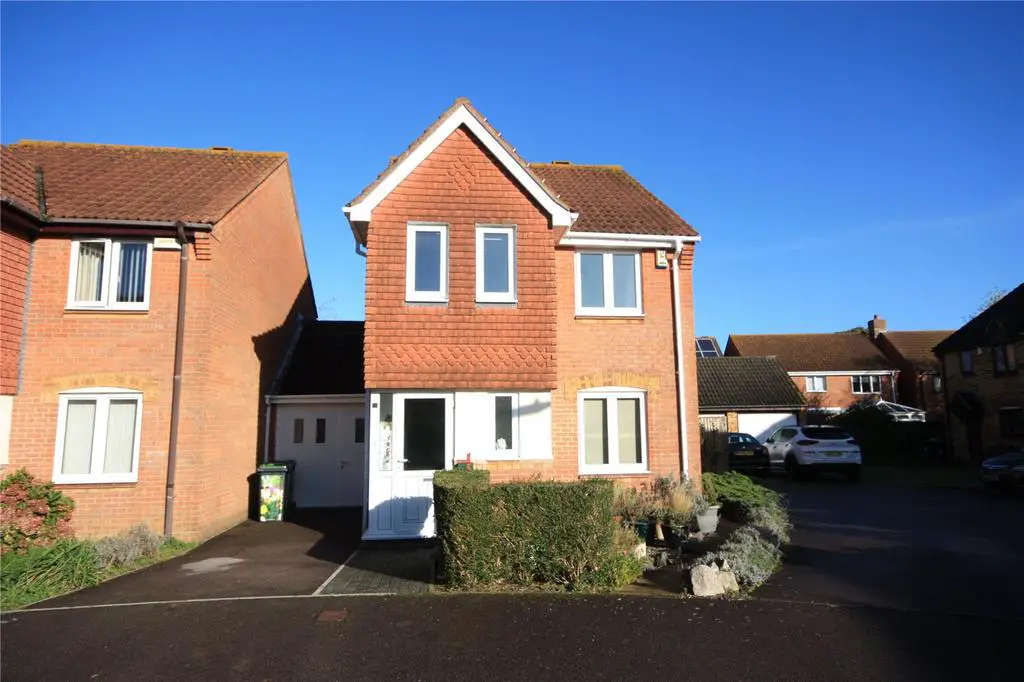
House For Sale £395,000
A beautifully presented three bedroom linked detached house set in a cul-de-sac in a well-regarded location close to Havant town centre. Features of note include off-road parking and a single garage, open-plan living space, three bedrooms, two bathrooms. This property must be viewed.
This link-detached house is set on a great size plot in a well-regarded residential area within easy reach of Havant town centre. Havant's mainline train station, with direct services to London Waterloo, is about a 10 minute walk (0.5 miles), with the A3(M) and A27 within easy reach by car. The house offers good family accommodation which includes an open-plan living space, along with three bedrooms, one of which has an en suite shower room, as well as a garage, which is currently used as a utility area. The property benefits from gas central heating and double glazing.
On entering the house, a small entrance hall gives access to a ground floor cloakroom, as well as the main living space. The open-plan living space has a dual aspect with patio doors opening out to the rear garden. This room gives space for both a seating area and a dining area. The kitchen is accessed from the living space and features a range of floor and wall units, integrated electric oven and gas hob, with space for washing machine, slim line dish washer and under the counter fridge freezer. There is also a door giving direct access in to the garage. The garage benefits from electricity and heating.
To the first floor, there are three bedrooms. The bedroom to the rear of the house has built-in wardrobe space and an en suite shower room which comprises a corner shower cubicle, wash basin and toilet. The second and third bedrooms both also offer built-in storage space. The family bathroom offers a white suite including bath with shower over, wash basin with vanity unit below and a toilet.
Outside, the property has parking for two cars and a garage. There is a path leading around to the side of the property which allows access into the rear garden. The rear garden is a great size, and has a patio area adjacent to the house leading into area of shingle.
GROUND FLOOR
LOUNGE/DINER- 7.73m (25'4") max x 3.78m (12'5") max
KITCHEN- 3.36m (11') x 2.29m (7'6")
GARAGE- 5.18m (17') x 2.50m (8'2")
FIRST FLOOR
BEDROOM 1- 3.56m (11'8") max x 2.70m (8'10")
BEDROOM 2- 2.87m (9'5") x 2.70m (8'10")
BEDROOM 3- 3.96m (13') x 2.04m (6'8") excluding recess
Council Tax Band D
This link-detached house is set on a great size plot in a well-regarded residential area within easy reach of Havant town centre. Havant's mainline train station, with direct services to London Waterloo, is about a 10 minute walk (0.5 miles), with the A3(M) and A27 within easy reach by car. The house offers good family accommodation which includes an open-plan living space, along with three bedrooms, one of which has an en suite shower room, as well as a garage, which is currently used as a utility area. The property benefits from gas central heating and double glazing.
On entering the house, a small entrance hall gives access to a ground floor cloakroom, as well as the main living space. The open-plan living space has a dual aspect with patio doors opening out to the rear garden. This room gives space for both a seating area and a dining area. The kitchen is accessed from the living space and features a range of floor and wall units, integrated electric oven and gas hob, with space for washing machine, slim line dish washer and under the counter fridge freezer. There is also a door giving direct access in to the garage. The garage benefits from electricity and heating.
To the first floor, there are three bedrooms. The bedroom to the rear of the house has built-in wardrobe space and an en suite shower room which comprises a corner shower cubicle, wash basin and toilet. The second and third bedrooms both also offer built-in storage space. The family bathroom offers a white suite including bath with shower over, wash basin with vanity unit below and a toilet.
Outside, the property has parking for two cars and a garage. There is a path leading around to the side of the property which allows access into the rear garden. The rear garden is a great size, and has a patio area adjacent to the house leading into area of shingle.
GROUND FLOOR
LOUNGE/DINER- 7.73m (25'4") max x 3.78m (12'5") max
KITCHEN- 3.36m (11') x 2.29m (7'6")
GARAGE- 5.18m (17') x 2.50m (8'2")
FIRST FLOOR
BEDROOM 1- 3.56m (11'8") max x 2.70m (8'10")
BEDROOM 2- 2.87m (9'5") x 2.70m (8'10")
BEDROOM 3- 3.96m (13') x 2.04m (6'8") excluding recess
Council Tax Band D