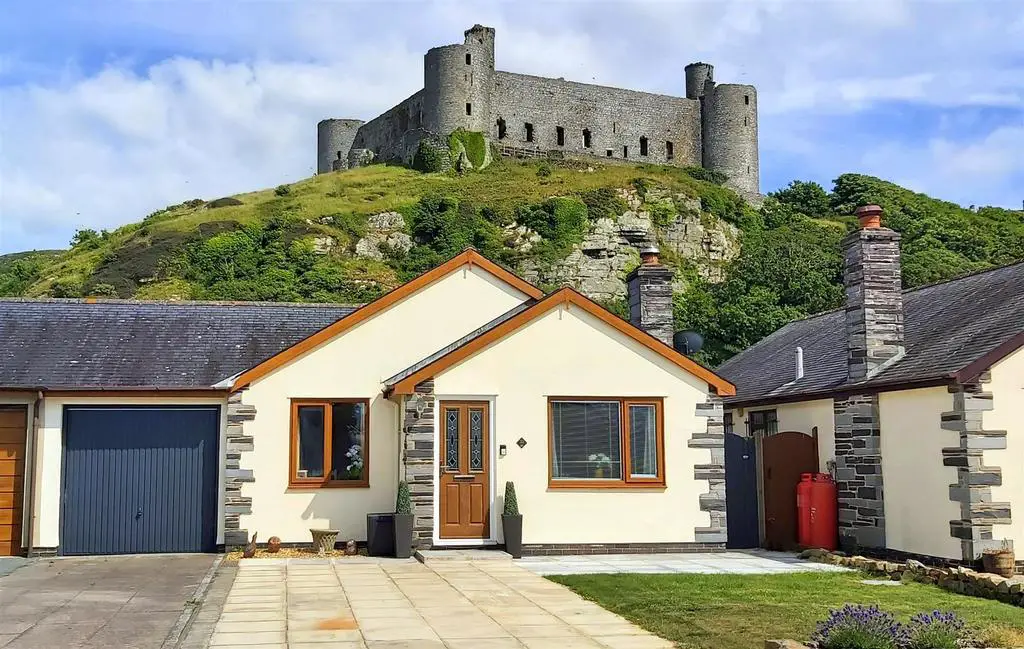
House For Sale £269,500
32 Ystad Castell Morfa is a link-detached bungalow which has been refurbished to the highest standards throughout. It is situated on a small estate, with fantastic views of Harlech Castle and is within easy walking distance of the beach, golf club and a village shop. The stylish low maintenance bungalow has undergone a comprehensive programme of upgrades, including the addition of a 3rd bedroom/office. Internally and externally this quality bungalow will not disappoint.
The property is located in Lower Harlech, whilst the town of Harlech boasts a magnificent cliff top castle and cultural centre, together with numerous artisan shops, cafes and restaurants. Harlech's pretty stone houses and shops along the high street offer a unique opportunity to live in an Area of Outstanding Natural Beauty in Snowdonia National Park. The Cambrian Coastline railway provides excellent links to nearby towns including Porthmadog and Barmouth with regular services to the Midlands and beyond.
Accommodation comprises: ( all measurements are approximate )
Entrance door into
Entrance Porch - Door opening into
Living Room - 4.09 x 4.78 (13'5" x 15'8") - Inset log burning stove with slate hearth, window to front, radiator, wall lights, engineered oak flooring, double doors opening into
Dining Room - 2.45 x 3.19 (8'0" x 10'5") - Radiator, window to front, engineered oak flooring, door leading to
Bedroom 3/Office - 2.48 x 3.09 (8'1" x 10'1") - Currently being used as an office with window and door to rear garden, fitted carpet, radiator
Inner Hallway - Storage cupboard, loft access, doors into
Kitchen - 3.38 x 2.45 (11'1" x 8'0") - Newly fitted with a stylish range of wall and base units including below counter sink with mixer tap, integrated double oven, hob with extractor hood above, wine chiller, space for fridge/ freezer, space and plumbing for washing machine and dishwasher, ceramic wrapped worktops, glazed window to hall, door leading to outside rear garden
Bedroom 1 - 3.60 x 3.06 (11'9" x 10'0") - With fitted wardrobe and sliding mirror door, radiator, window to rear and door into
En-Suite - With newly fitted wash hand basin and vanity unit below, low level w.c., obscured window to side
Bedroom 2 - 3.60 x 3.47 (11'9" x 11'4") - With built in wardrobe, radiator, window to rear
Shower Room - Newly fitted with corner shower cubicle, low level w.c., wash hand basin with vanity unit below, half panelled walls, chrome heated towel rail, obscured window to side
External - Driveway leading to small garage storage area, paved parking for 2 vehicles and lawn to front.
Low maintenance rear garden with newly paved dining area, astro turf lawn, concealed oil tank and boiler, stunning views of Harlech Castle.
Services - Mains water, drainage and electricity.
Council Tax Band D
The property is located in Lower Harlech, whilst the town of Harlech boasts a magnificent cliff top castle and cultural centre, together with numerous artisan shops, cafes and restaurants. Harlech's pretty stone houses and shops along the high street offer a unique opportunity to live in an Area of Outstanding Natural Beauty in Snowdonia National Park. The Cambrian Coastline railway provides excellent links to nearby towns including Porthmadog and Barmouth with regular services to the Midlands and beyond.
Accommodation comprises: ( all measurements are approximate )
Entrance door into
Entrance Porch - Door opening into
Living Room - 4.09 x 4.78 (13'5" x 15'8") - Inset log burning stove with slate hearth, window to front, radiator, wall lights, engineered oak flooring, double doors opening into
Dining Room - 2.45 x 3.19 (8'0" x 10'5") - Radiator, window to front, engineered oak flooring, door leading to
Bedroom 3/Office - 2.48 x 3.09 (8'1" x 10'1") - Currently being used as an office with window and door to rear garden, fitted carpet, radiator
Inner Hallway - Storage cupboard, loft access, doors into
Kitchen - 3.38 x 2.45 (11'1" x 8'0") - Newly fitted with a stylish range of wall and base units including below counter sink with mixer tap, integrated double oven, hob with extractor hood above, wine chiller, space for fridge/ freezer, space and plumbing for washing machine and dishwasher, ceramic wrapped worktops, glazed window to hall, door leading to outside rear garden
Bedroom 1 - 3.60 x 3.06 (11'9" x 10'0") - With fitted wardrobe and sliding mirror door, radiator, window to rear and door into
En-Suite - With newly fitted wash hand basin and vanity unit below, low level w.c., obscured window to side
Bedroom 2 - 3.60 x 3.47 (11'9" x 11'4") - With built in wardrobe, radiator, window to rear
Shower Room - Newly fitted with corner shower cubicle, low level w.c., wash hand basin with vanity unit below, half panelled walls, chrome heated towel rail, obscured window to side
External - Driveway leading to small garage storage area, paved parking for 2 vehicles and lawn to front.
Low maintenance rear garden with newly paved dining area, astro turf lawn, concealed oil tank and boiler, stunning views of Harlech Castle.
Services - Mains water, drainage and electricity.
Council Tax Band D
