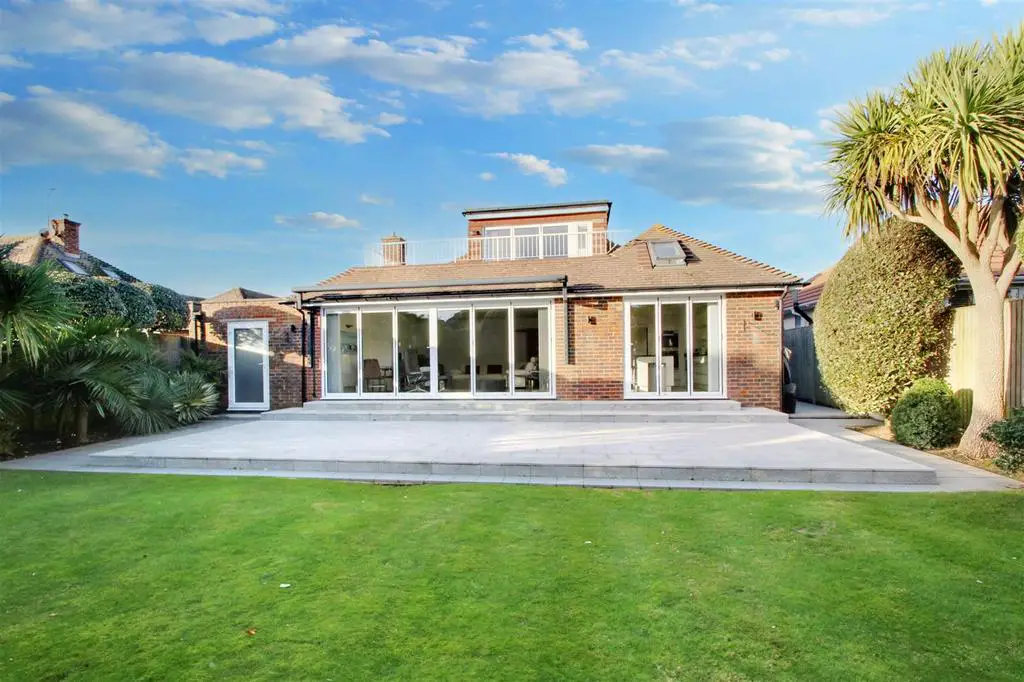
House For Sale £900,000
Style, elegance and grace are three words we would use to describe this substantial, deceptively spacious and greatly improved detached chalet in South Ferring, moments from the beach.
The accommodation in brief comprises entrance porch with port hole window into spacious entrance, and glazed French doors opening on to the superb South facing lounge/diner with inset spot lighting and triple bifold doors opening onto the manicured landscaped garden.
A further pair of French doors and casement windows opening onto the luxury fitted white high gloss kitchen with granite work surface, roof lantern and additional bifold doors onto the garden, with a range of Miele integrated appliances and induction hob.
There is a separate utility room with butler sink and stone worktop with upstanding glass splashback, with door giving access to the side. There are ground floor bedrooms two and three, a luxury ground floor shower room with W.C, and additional separate W.C.
To the first floor there is a master bedroom with solid oak flooring which is double aspect with roof line windows and bifold doors opening onto a roof terrace overlooking the garden with sea glimpses. There is also a luxury en-suite bath and shower room.
Externally there is an in/out drive laid to shingle providing ample off road parking for multiples vehicles which in turn leads to the garage which which has power, light and up & over door.
The South facing rear garden is a particular feature of the property being laid predominantly to lawn with granite patio areas and a profusion of tree and shrub lined boarders and timber shed.
Situated in favoured South Ferring the property is located just a moments stroll from the beach and Greensward.
Entrance Porch, Double Aspect With Port Hole Windo - 2.11m x 1.60m (6'11 x 5'3) -
Spacious Entrnce Hall - 3.73m x 3.86m (12'3 x 12'8) -
South Facing Lounge/Diner - 7.16m x 6.02m (23'6 x 19'9) -
Luxury Fitted High Gloss Kitchen/Breakfast Room Wi - 4.95m x 3.58m (16'3 x 11'9) -
Luxury Fitted Utility Room - 2.62m x 1.93m (8'7 x 6'4) -
Ground Floor Bedroom - 3.89m x 3.10m (12'9 x 10'2) -
Ground Floor Bedroom Three - 3.66m x 3.53m (12'0 x 11'7) -
Luxury Fitted Ground Floor Shower Room - 2.67m x 1.85m (8'9 x 6'1) -
Separate W.C. - 2.62m x 0.84m (8'7 x 2'9) -
Stairs To First Floor -
Master Bedroom - 6.10m x 4.14m (20'0 x 13'7) -
Luxury En-Suite Shower Room - 3.43m x 2.49m (11'3 x 8'2) -
South Facing Balcony With Sea Glimpses -
Superb Landscaped South Facing Rear Garden -
Off Road Parking -
Garage -
The accommodation in brief comprises entrance porch with port hole window into spacious entrance, and glazed French doors opening on to the superb South facing lounge/diner with inset spot lighting and triple bifold doors opening onto the manicured landscaped garden.
A further pair of French doors and casement windows opening onto the luxury fitted white high gloss kitchen with granite work surface, roof lantern and additional bifold doors onto the garden, with a range of Miele integrated appliances and induction hob.
There is a separate utility room with butler sink and stone worktop with upstanding glass splashback, with door giving access to the side. There are ground floor bedrooms two and three, a luxury ground floor shower room with W.C, and additional separate W.C.
To the first floor there is a master bedroom with solid oak flooring which is double aspect with roof line windows and bifold doors opening onto a roof terrace overlooking the garden with sea glimpses. There is also a luxury en-suite bath and shower room.
Externally there is an in/out drive laid to shingle providing ample off road parking for multiples vehicles which in turn leads to the garage which which has power, light and up & over door.
The South facing rear garden is a particular feature of the property being laid predominantly to lawn with granite patio areas and a profusion of tree and shrub lined boarders and timber shed.
Situated in favoured South Ferring the property is located just a moments stroll from the beach and Greensward.
Entrance Porch, Double Aspect With Port Hole Windo - 2.11m x 1.60m (6'11 x 5'3) -
Spacious Entrnce Hall - 3.73m x 3.86m (12'3 x 12'8) -
South Facing Lounge/Diner - 7.16m x 6.02m (23'6 x 19'9) -
Luxury Fitted High Gloss Kitchen/Breakfast Room Wi - 4.95m x 3.58m (16'3 x 11'9) -
Luxury Fitted Utility Room - 2.62m x 1.93m (8'7 x 6'4) -
Ground Floor Bedroom - 3.89m x 3.10m (12'9 x 10'2) -
Ground Floor Bedroom Three - 3.66m x 3.53m (12'0 x 11'7) -
Luxury Fitted Ground Floor Shower Room - 2.67m x 1.85m (8'9 x 6'1) -
Separate W.C. - 2.62m x 0.84m (8'7 x 2'9) -
Stairs To First Floor -
Master Bedroom - 6.10m x 4.14m (20'0 x 13'7) -
Luxury En-Suite Shower Room - 3.43m x 2.49m (11'3 x 8'2) -
South Facing Balcony With Sea Glimpses -
Superb Landscaped South Facing Rear Garden -
Off Road Parking -
Garage -
Houses For Sale Elverlands Close
Houses For Sale St Helier Road
Houses For Sale St. Malo Close
Houses For Sale Sea Drive
Houses For Sale Patterson's Walk
Houses For Sale Alderney Road
Houses For Sale Sea Lane
Houses For Sale Guernsey Road
Houses For Sale Doone End
Houses For Sale St Aubins Road
Houses For Sale Marine Drive
Houses For Sale Ferring Marine
Houses For Sale St Helier Road
Houses For Sale St. Malo Close
Houses For Sale Sea Drive
Houses For Sale Patterson's Walk
Houses For Sale Alderney Road
Houses For Sale Sea Lane
Houses For Sale Guernsey Road
Houses For Sale Doone End
Houses For Sale St Aubins Road
Houses For Sale Marine Drive
Houses For Sale Ferring Marine
