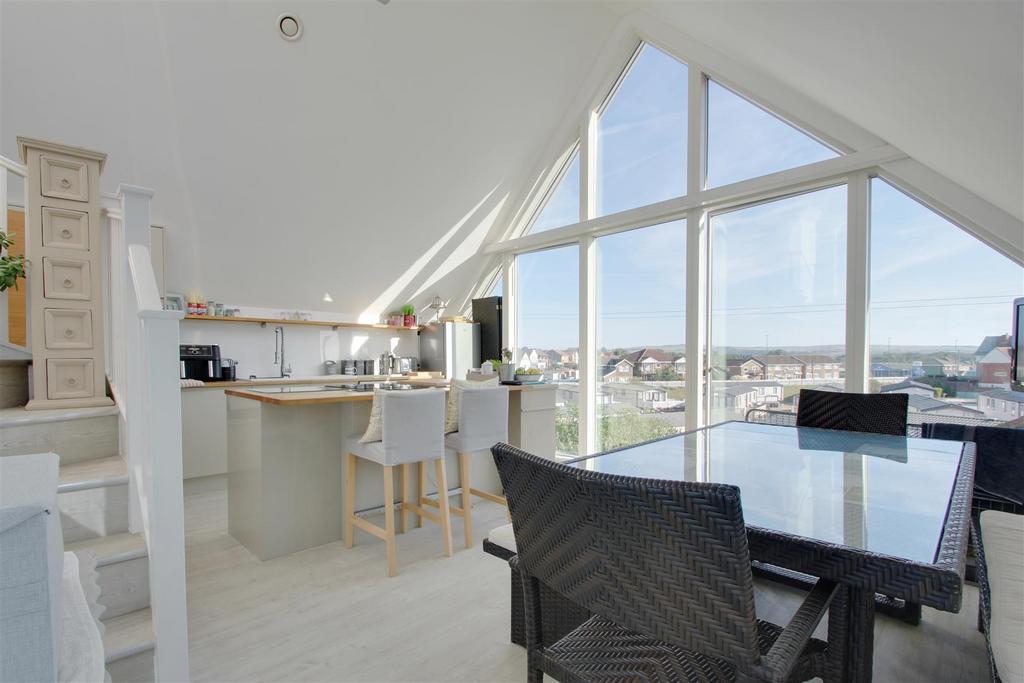
House For Sale £900,000
A truly stunning and contemporary beachfront house being one of three unique award winning properties having been built in 2015 located between Brighton & Worthing. This is a MUST SEE house arranged over four levels with panoramic views spanning through from Seven Sisters to Worthing Pier providing sunrises & sunset experiences; further more its is Eco-friendly providing natural energy with air handing, humidity and hot water units.
Internally, there is the main entrance on the ground floor giving access to all four bedrooms, with the master bedroom being dual aspect with access to the south/west sun terrace and views to the beach and sea; also having built in wardrobes and and ensuite shower room with large cubicle, basin and WC. Bedroom Two also has westerly views while bedrooms three and four are also dual aspect rooms. The luxury family bathroom is also located on this floor having a bath with shower above, wash hand basin and WC. There is further access to the lower ground floor where the utility room is located with direct access to the carport.
The main living space is on the first floor of the house with a unique and stylish living room with floor to ceiling windows including sliding doors to the feature balcony with south/west views towards Worthing and beaches. The openness of this floor leads round to the spacious kitchen/diner passing a feature glass block window; with the kitchen having base units with a 'island' housing the induction hob and hidden extractor fan. There is also integrated fridge/freezer and dishwasher. The dining area is large enough for a family table with the whole room also having floor to ceiling windows with a easterly aspect with views towards the lagoon. Also on this floor there is a separate WC/cloakroom.
A winding staircase leads to the feature Roof Terrace giving some superb views in all directions, also towards the south downs.
Double Glazed Door With Casement Window -
Entrance Hall -
Master Bedroom With Sundeck - 3.28m x 4.45m (10'9 x 14'7) -
Modern En-Suite Shower Room - 2.36m x 1.37m (7'9 x 4'6) -
Bedroom Two With Sea Views - 2.67m x 3.66m (8'9 x 12'0) -
Bedroom Three With Doors Onto Sun Terrace - 3.68m x 2.79m (12'1 x 9'2) -
Bedroom Four - 3.51m x 2.74m (11'6 x 9'0) -
Modern Family Bathroom - 2.46m x 1.65m (8'1 x 5'5) -
First Floor Landing With Picture Windows Boasting -
Superb Lounge With Log Burning Stove, Vaulted Ceil - 5.59m x 5.16m (18'4 x 16'11) -
Luxury Kitchen/Diner With Superb Downland Views - 5.33m x 4.47m (17'6 x 14'8) -
Cloakroom -
Stairs To Top Balcony -
Internally, there is the main entrance on the ground floor giving access to all four bedrooms, with the master bedroom being dual aspect with access to the south/west sun terrace and views to the beach and sea; also having built in wardrobes and and ensuite shower room with large cubicle, basin and WC. Bedroom Two also has westerly views while bedrooms three and four are also dual aspect rooms. The luxury family bathroom is also located on this floor having a bath with shower above, wash hand basin and WC. There is further access to the lower ground floor where the utility room is located with direct access to the carport.
The main living space is on the first floor of the house with a unique and stylish living room with floor to ceiling windows including sliding doors to the feature balcony with south/west views towards Worthing and beaches. The openness of this floor leads round to the spacious kitchen/diner passing a feature glass block window; with the kitchen having base units with a 'island' housing the induction hob and hidden extractor fan. There is also integrated fridge/freezer and dishwasher. The dining area is large enough for a family table with the whole room also having floor to ceiling windows with a easterly aspect with views towards the lagoon. Also on this floor there is a separate WC/cloakroom.
A winding staircase leads to the feature Roof Terrace giving some superb views in all directions, also towards the south downs.
Double Glazed Door With Casement Window -
Entrance Hall -
Master Bedroom With Sundeck - 3.28m x 4.45m (10'9 x 14'7) -
Modern En-Suite Shower Room - 2.36m x 1.37m (7'9 x 4'6) -
Bedroom Two With Sea Views - 2.67m x 3.66m (8'9 x 12'0) -
Bedroom Three With Doors Onto Sun Terrace - 3.68m x 2.79m (12'1 x 9'2) -
Bedroom Four - 3.51m x 2.74m (11'6 x 9'0) -
Modern Family Bathroom - 2.46m x 1.65m (8'1 x 5'5) -
First Floor Landing With Picture Windows Boasting -
Superb Lounge With Log Burning Stove, Vaulted Ceil - 5.59m x 5.16m (18'4 x 16'11) -
Luxury Kitchen/Diner With Superb Downland Views - 5.33m x 4.47m (17'6 x 14'8) -
Cloakroom -
Stairs To Top Balcony -
