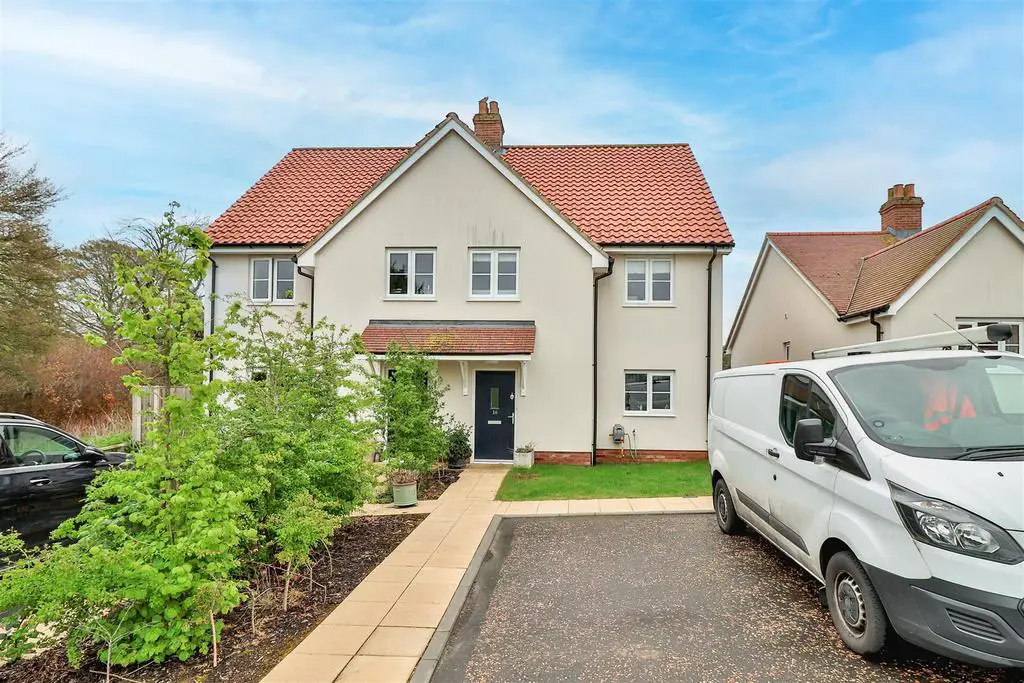
House For Sale £335,000
A beautifully presented three bedroom semi-detached house providing well appointed living accommodation, including rear gardens with countryside views and off road parking. All located in the desirable village of Boxford.
Upon entering the property, there is a spacious hallway with a staircase rising to the first floor, two built-in storage cupboards and doors to the kitchen, cloakroom and generously sized living/dining room, which is decorated in neutral tones and benefits from large windows, providing plenty of natural light with LED spotlighting, a window to the rear and French doors overlooking and leading out to the same.
The fully fitted kitchen has a window to the front offering views over meadowland and features modern integrated appliances including; Zanussi oven with four burner hob and extractor above, dishwasher, washing machine and fridge/freezer. The kitchen also benefits from plenty of work surfaces with cupboards and drawers below. The cloakroom has a window to the side and comprises a wc and wash basin.
On the first floor, there are three well-proportioned bedrooms. Bedroom 1 has dual aspect windows to the side and rear offering far reaching countryside views and benefits from built-in wardrobes. Bedrooms 2 and 3 both have windows to the front overlooking meadowland.
The bathroom is modern and stylish with a window to the rear and a white suite comprising a panelled bath with shower attachment, w/c and wash basin.
Outside, to the front, there is a driveway providing two off road parking spaces with a pathway leading to front door and side access to the rear garden. To the rear, the gardens are laid primarily to lawn with a paved terrace area and awning, together with a pathway leading to a garden shed and an air source heat pump. All bounded by a mixture of close boarded fencing and hedging and offering far reaching countryside views.
Guide Price - £335,000
On The Ground Floor -
Entrance Hallway -
Kitchen - 3.18m x 2.67m (10'5 x 8'9) -
Ground Floor Cloakroom -
Sitting/Dining Room - 5.49m x 3.38m (18 x 11'1) -
On The First Floor -
Landing -
Bedroom 1 - 3.20m x 3.05m (10'6 x 10) -
Bedroom 2 - 3.81m x 3.20m (12'6 x 10'6) -
Bedroom 3 - 2.90m x 2.54m (9'6 x 8'4) -
Bathroom -
Upon entering the property, there is a spacious hallway with a staircase rising to the first floor, two built-in storage cupboards and doors to the kitchen, cloakroom and generously sized living/dining room, which is decorated in neutral tones and benefits from large windows, providing plenty of natural light with LED spotlighting, a window to the rear and French doors overlooking and leading out to the same.
The fully fitted kitchen has a window to the front offering views over meadowland and features modern integrated appliances including; Zanussi oven with four burner hob and extractor above, dishwasher, washing machine and fridge/freezer. The kitchen also benefits from plenty of work surfaces with cupboards and drawers below. The cloakroom has a window to the side and comprises a wc and wash basin.
On the first floor, there are three well-proportioned bedrooms. Bedroom 1 has dual aspect windows to the side and rear offering far reaching countryside views and benefits from built-in wardrobes. Bedrooms 2 and 3 both have windows to the front overlooking meadowland.
The bathroom is modern and stylish with a window to the rear and a white suite comprising a panelled bath with shower attachment, w/c and wash basin.
Outside, to the front, there is a driveway providing two off road parking spaces with a pathway leading to front door and side access to the rear garden. To the rear, the gardens are laid primarily to lawn with a paved terrace area and awning, together with a pathway leading to a garden shed and an air source heat pump. All bounded by a mixture of close boarded fencing and hedging and offering far reaching countryside views.
Guide Price - £335,000
On The Ground Floor -
Entrance Hallway -
Kitchen - 3.18m x 2.67m (10'5 x 8'9) -
Ground Floor Cloakroom -
Sitting/Dining Room - 5.49m x 3.38m (18 x 11'1) -
On The First Floor -
Landing -
Bedroom 1 - 3.20m x 3.05m (10'6 x 10) -
Bedroom 2 - 3.81m x 3.20m (12'6 x 10'6) -
Bedroom 3 - 2.90m x 2.54m (9'6 x 8'4) -
Bathroom -
