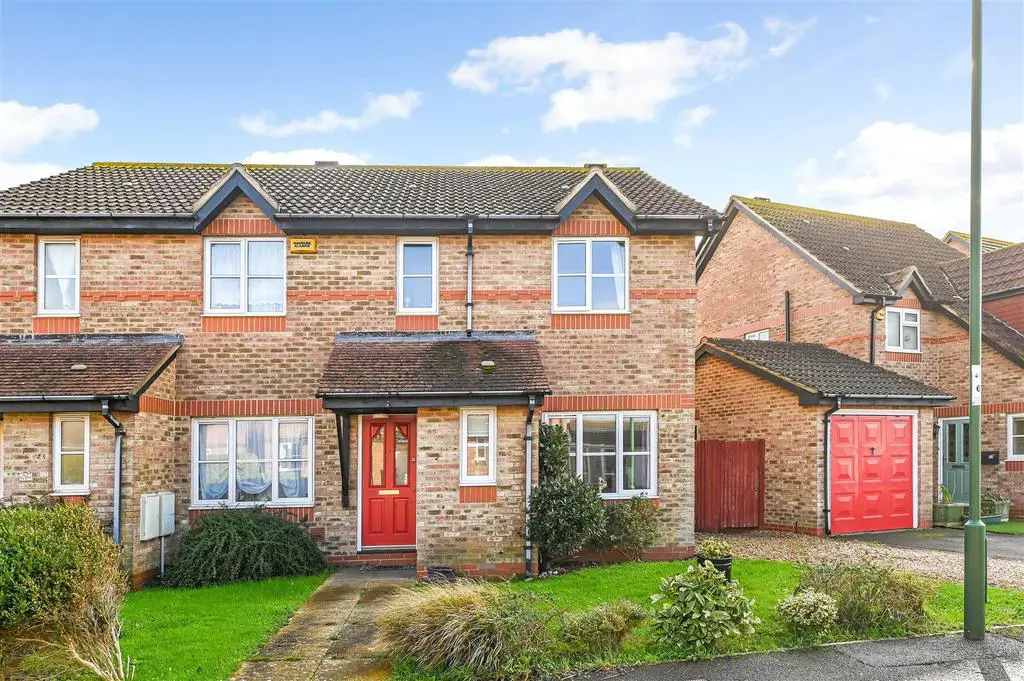
House For Sale £385,000
Situated on this popular, established residential estate within only 300 yds of the beach and 1/2 mile of the local shops and a bus route, a three bedroom, semi-detached house with detached garage and the benefit of additional parking for a further two cars. The property is offered with both gas fired central heating and uPVC framed double glazing with a layout that offers three bedrooms with a principal bedroom suite and two reception rooms. The pretty rear garden is enclosed with close boarded fencing and offers a great deal of privacy due to the established shrubs and trees.
Situated on this popular, established residential estate within only 300 yds of the beach and 1/2 mile of the local shops and a bus route, a three bedroom, semi-detached house with detached garage and the benefit of additional parking for a further two cars. The property is offered with both gas fired central heating and uPVC framed double glazing with a layout that offers three bedrooms with a principal bedroom suite and two reception rooms. The pretty rear garden is enclosed with close boarded fencing and offers a great deal of privacy due to the established shrubs and trees.
Virtual Viewing Video Link:
ENTRANCE HALL: Stairs to the first floor.
CLOAKROOM: Pedestal wash hand basin and WC,
SITTING ROOM: "Adam" style fireplace with surround and hearth. Useful storage cupboard under stairs.
DINING ROOM: French doors leading out to the paved terrace and garden. Opening leading through to the kitchen.
KITCHEN: Range of matching "Maple" units floor and wall cupboards with drawer unit and one and a half bowl inset sink unit. Gas hob with built in electric cooker below and cooker hood over. Space for fridge and. plumbing for washing machine and dishwasher.
FIRST FLOOR LANDING: Access to loft area. Airing cupboard with hot tank and immersion heater.
PRINCIPAL BEDROOM: Two double built in wardrobe units along one wall.
EN SUITE SHOWER ROOM: Power shower in fully tiled shower cubical. Part tiled walls, wash hand basin, low flush WC.
BEDROOM TWO:
BEDROOM THREE:
FAMILY BATHROOM: White suite with panelled bath with mixer taps and shower attachment, pedestal wash hand basin, low flush WC.
OUTSIDE; The rear garden is enclosed with close boarded fencing and established shrubs and trees providing a great deal of privacy. There is a lawn area with a paved terrace, flower and shrub borders plus a number of mature trees.
Open plan front garden with a drive leading to a detached garage. There is additional parking on a gravel drive to the side for a further car.
DETACHED GARAGE: Up and over door, power and light, door to the rear garden.
VIEWING By appointment with Baileys,[use Contact Agent Button].
Situated on this popular, established residential estate within only 300 yds of the beach and 1/2 mile of the local shops and a bus route, a three bedroom, semi-detached house with detached garage and the benefit of additional parking for a further two cars. The property is offered with both gas fired central heating and uPVC framed double glazing with a layout that offers three bedrooms with a principal bedroom suite and two reception rooms. The pretty rear garden is enclosed with close boarded fencing and offers a great deal of privacy due to the established shrubs and trees.
Virtual Viewing Video Link:
ENTRANCE HALL: Stairs to the first floor.
CLOAKROOM: Pedestal wash hand basin and WC,
SITTING ROOM: "Adam" style fireplace with surround and hearth. Useful storage cupboard under stairs.
DINING ROOM: French doors leading out to the paved terrace and garden. Opening leading through to the kitchen.
KITCHEN: Range of matching "Maple" units floor and wall cupboards with drawer unit and one and a half bowl inset sink unit. Gas hob with built in electric cooker below and cooker hood over. Space for fridge and. plumbing for washing machine and dishwasher.
FIRST FLOOR LANDING: Access to loft area. Airing cupboard with hot tank and immersion heater.
PRINCIPAL BEDROOM: Two double built in wardrobe units along one wall.
EN SUITE SHOWER ROOM: Power shower in fully tiled shower cubical. Part tiled walls, wash hand basin, low flush WC.
BEDROOM TWO:
BEDROOM THREE:
FAMILY BATHROOM: White suite with panelled bath with mixer taps and shower attachment, pedestal wash hand basin, low flush WC.
OUTSIDE; The rear garden is enclosed with close boarded fencing and established shrubs and trees providing a great deal of privacy. There is a lawn area with a paved terrace, flower and shrub borders plus a number of mature trees.
Open plan front garden with a drive leading to a detached garage. There is additional parking on a gravel drive to the side for a further car.
DETACHED GARAGE: Up and over door, power and light, door to the rear garden.
VIEWING By appointment with Baileys,[use Contact Agent Button].
