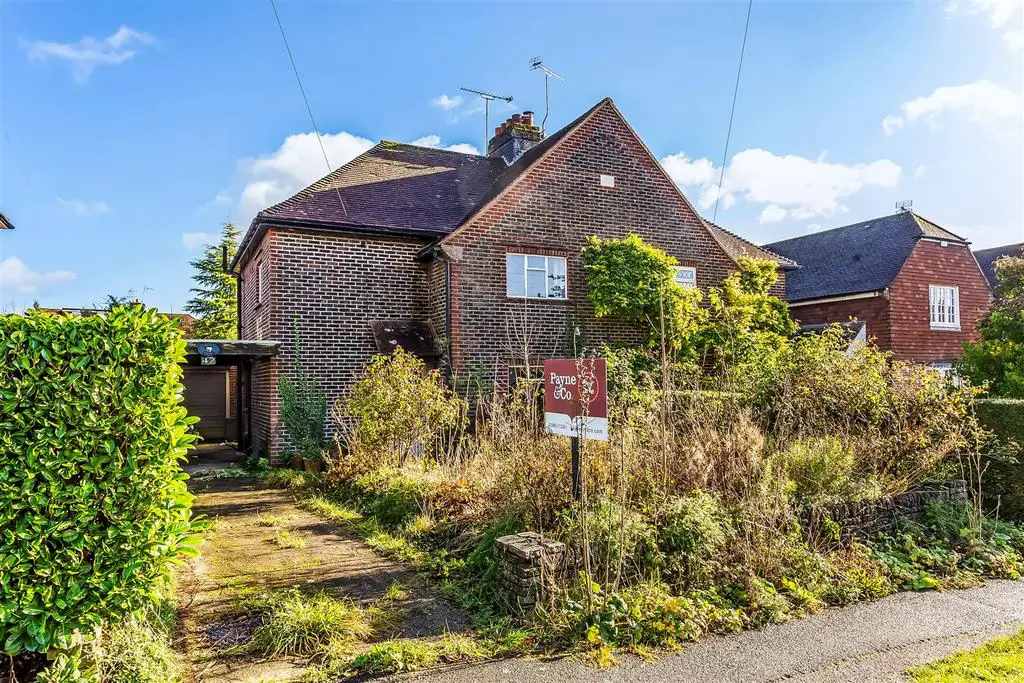
House For Sale £499,950
Requiring comprehensive modernisation throughout, this vacant property, built as a three bedroom but later converted to a two bedroom with upstairs bathroom, benefits from a 30m (100ft) rear garden, garage, off road parking and scope for extending (subject to gaining the necessary consent).
Situation - Positioned on the north-eastern side of Oxted, yet within easy access of Oxted commuter railway station and local main roads (A25 and M25).
Oxted town centre, 1.25 km away, offers a wide range of restaurants, boutique and coffee shops, supermarkets, together with leisure pool complex, cinema and library. The commuter railway service to London from Oxted takes around 40 minutes.
The locality is well served for a wide range of state and private schools for children of all ages, together with sporting facilities such as golf clubs including Limpsfield Chart and Tandridge golf clubs, as well as The Limpsfield Club (racquet sports).
Location/Directions - For SatNav use: RH8 0NE
Heading north on Chalkpit Lane the property will be found on the right hand side 35m after passing Hamfield Close on the left hand side.
To Be Sold - Requiring comprehensive modernisation throughout, this vacant property, built as a three bedroom but later converted to a two bedroom with upstairs bathroom, benefits from a 30m (100ft) rear garden, garage, off road parking and scope for extending (subject to gaining the necessary consent).
Front Door - Leading to;
Hallway - Radiator, understair cupboard, doors to (stairs to first floor);
Sitting Room - Rear aspect French doors (leading to Conservatory), fireplace, archway to;
Dining Room - Front aspect window, radiator.
Conservatory - Pitched composite roof on a brick plinth, power points. Doors opening onto the rear garden.
Kitchen - Side and rear aspect windows, rear aspect door, range of eye and base level units, worksurfaces, one and half bowl stainless steel sink with drainer and mixer tap, space for below counter fridge and washing machine, space for cooker and tall fridge freezer, radiator.
First Floor Landing - Side aspect window, loft access, airing cupboard (slatted shelves and hot water tank), integral storage, doors to;
Bathroom - Rear aspect window, radiator, three piece white sanitary suite (comprising bath with mixer tap, wash hand basin with mixer tap, close coupled w.c.)
Bedroom - Front aspect window, radiator, integral storage.
Bedroom - Rear aspect window, radiator, integral storage.
Outside - Off road parking leading up to a car port, in turn leading up to a garage. 30m (100ft) easterly facing rear garden.
Tandridge District Council Tax Band D -
Situation - Positioned on the north-eastern side of Oxted, yet within easy access of Oxted commuter railway station and local main roads (A25 and M25).
Oxted town centre, 1.25 km away, offers a wide range of restaurants, boutique and coffee shops, supermarkets, together with leisure pool complex, cinema and library. The commuter railway service to London from Oxted takes around 40 minutes.
The locality is well served for a wide range of state and private schools for children of all ages, together with sporting facilities such as golf clubs including Limpsfield Chart and Tandridge golf clubs, as well as The Limpsfield Club (racquet sports).
Location/Directions - For SatNav use: RH8 0NE
Heading north on Chalkpit Lane the property will be found on the right hand side 35m after passing Hamfield Close on the left hand side.
To Be Sold - Requiring comprehensive modernisation throughout, this vacant property, built as a three bedroom but later converted to a two bedroom with upstairs bathroom, benefits from a 30m (100ft) rear garden, garage, off road parking and scope for extending (subject to gaining the necessary consent).
Front Door - Leading to;
Hallway - Radiator, understair cupboard, doors to (stairs to first floor);
Sitting Room - Rear aspect French doors (leading to Conservatory), fireplace, archway to;
Dining Room - Front aspect window, radiator.
Conservatory - Pitched composite roof on a brick plinth, power points. Doors opening onto the rear garden.
Kitchen - Side and rear aspect windows, rear aspect door, range of eye and base level units, worksurfaces, one and half bowl stainless steel sink with drainer and mixer tap, space for below counter fridge and washing machine, space for cooker and tall fridge freezer, radiator.
First Floor Landing - Side aspect window, loft access, airing cupboard (slatted shelves and hot water tank), integral storage, doors to;
Bathroom - Rear aspect window, radiator, three piece white sanitary suite (comprising bath with mixer tap, wash hand basin with mixer tap, close coupled w.c.)
Bedroom - Front aspect window, radiator, integral storage.
Bedroom - Rear aspect window, radiator, integral storage.
Outside - Off road parking leading up to a car port, in turn leading up to a garage. 30m (100ft) easterly facing rear garden.
Tandridge District Council Tax Band D -
