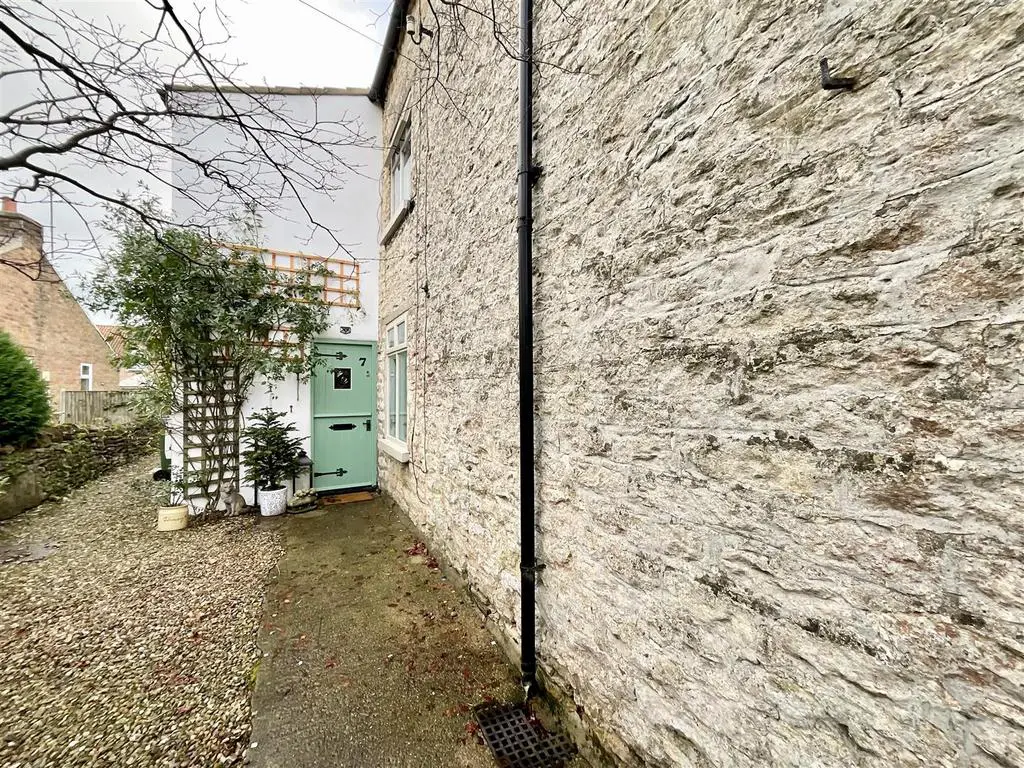
House For Sale £229,995
We are delighted to bring to the market this TRADITIONAL TWO BEDROOM CHARACTER COTTAGE that is DECEPTIVELY SPACIOUS and located in the POPULAR AREA of WEST AYTON. The property benefits from a warm and inviting lounge with FEATURE BEAMED CEILINGS and LOG BURNER SET AGAINST A FEATURE BRICK WALL. MODERN KITCHEN WITH OPENING TO A DINING AREA AND FRENCH DOORS OUT TO THE GARDEN. THERE ARE TWO DOUBLE BEDROOMS AND BATHROOM WITH ROLL TOP BATH AND SEPARATE SHOWER.
In brief the accommodation comprises of; the entrance to the side which leads into the kitchen, from the kitchen there is an opening to a dining area which can also be accessed from the lounge. The lounge has a log burner, beamed ceilings and staircase which leads to the first floor landing. The first floor of the property benefits from two double bedrooms (both have built in wardrobe space) and the house bathroom complete with three-piece suite and separate shower. The front of the property has a low maintenance garden which leads down the side to a further garden area at the rear. The property is also gas heated via a modern combination boiler.
The property is well located in the popular village of West Ayton to the west of Scarborough. The village has a wealth amenities including a popular, highly regarded primary school, convenience store/fuel station and post office, as well as a library, public house and fish restaurant. The location also provides excellent access to transport links including the A64 (York) A170 Pickering and is also near a regular bus route into Scarborough.
Early viewing is highly recommended. To arrange a viewing, please contact CPH today on[use Contact Agent Button] or visit our website .
Accomodation -
Kitchen - 6.0 x 1.9 (19'8" x 6'2") -
Lounge - 5.4 x 3.1 (17'8" x 10'2" ) -
Dining Room - 3.7 x 1.6 (12'1" x 5'2") -
First Floor -
Bedroom One - 3.1 x 2.7 (10'2" x 8'10") -
Bedroom Two - 4.2 x 2.0 (13'9" x 6'6") -
House Bathroom - 3.9 x 1.5 (12'9" x 4'11") -
Outside - GARDENS TO THE FRONT SIDE AND REAR, LOW MAINTENANCE WITH PLANTING AND GRAVELLED AREAS.
Tenure And Council Tax - FREEHOLD.
COUNCIL TAX BAND B
Details Prepared By/ Date - GV 17/11/23
In brief the accommodation comprises of; the entrance to the side which leads into the kitchen, from the kitchen there is an opening to a dining area which can also be accessed from the lounge. The lounge has a log burner, beamed ceilings and staircase which leads to the first floor landing. The first floor of the property benefits from two double bedrooms (both have built in wardrobe space) and the house bathroom complete with three-piece suite and separate shower. The front of the property has a low maintenance garden which leads down the side to a further garden area at the rear. The property is also gas heated via a modern combination boiler.
The property is well located in the popular village of West Ayton to the west of Scarborough. The village has a wealth amenities including a popular, highly regarded primary school, convenience store/fuel station and post office, as well as a library, public house and fish restaurant. The location also provides excellent access to transport links including the A64 (York) A170 Pickering and is also near a regular bus route into Scarborough.
Early viewing is highly recommended. To arrange a viewing, please contact CPH today on[use Contact Agent Button] or visit our website .
Accomodation -
Kitchen - 6.0 x 1.9 (19'8" x 6'2") -
Lounge - 5.4 x 3.1 (17'8" x 10'2" ) -
Dining Room - 3.7 x 1.6 (12'1" x 5'2") -
First Floor -
Bedroom One - 3.1 x 2.7 (10'2" x 8'10") -
Bedroom Two - 4.2 x 2.0 (13'9" x 6'6") -
House Bathroom - 3.9 x 1.5 (12'9" x 4'11") -
Outside - GARDENS TO THE FRONT SIDE AND REAR, LOW MAINTENANCE WITH PLANTING AND GRAVELLED AREAS.
Tenure And Council Tax - FREEHOLD.
COUNCIL TAX BAND B
Details Prepared By/ Date - GV 17/11/23
