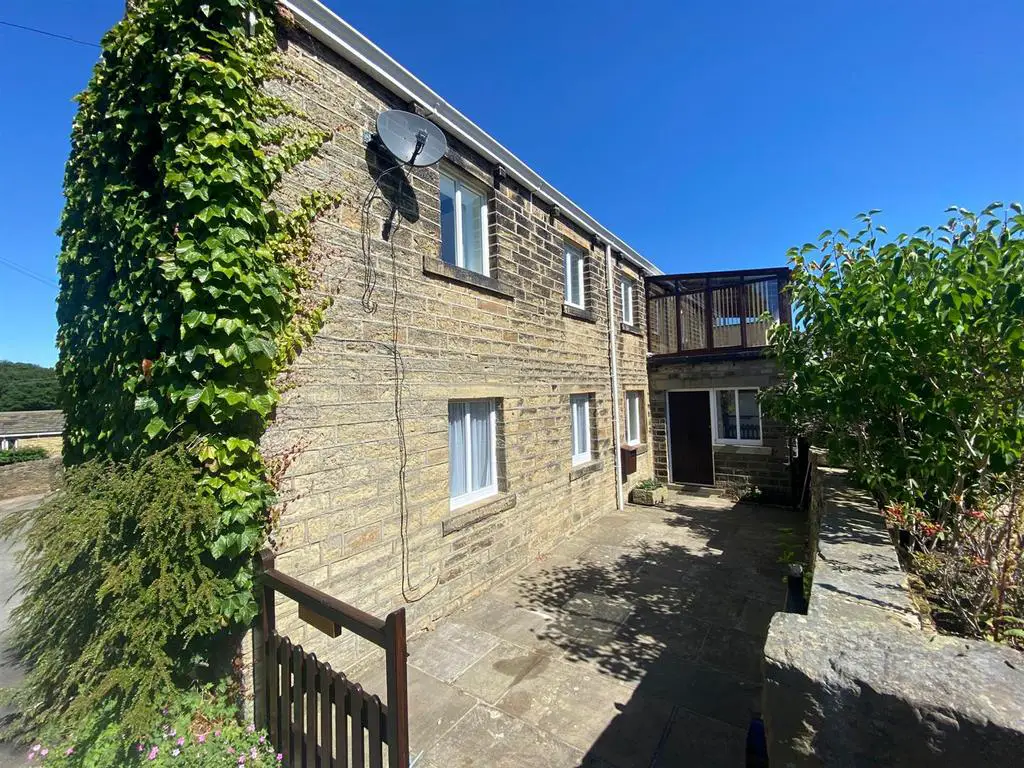
House For Rent £995
*MINIMUM 12 MONTH LEASE*
This two bedroomed detached cottage being beautifully appointed and superbly presented throughout and having inverted accommodation which comprises briefly of an entrance hall, utility room, inner hallway, 2 bedrooms, bathroom with white 3 piece suite. A staircase ascends from the inner hallway to the dining area, lounge, sun room and newly fitted kitchen. Outside is a stone paved area to the front with a larger than average garage and parking space and a well maintained lawned and patio garden area which is maintained by way of a gardening contract included in the rent. The property is set in this rural location surrounded by neighbouring countryside and attracts views from the first floor accommodation. There are amenities available within Honley and Meltham and Holmfirth where there are an array of shops and amenities. The property would ideally suit the single or professional couple alike and is available with immediate effect on an unfurnished basis. Bond £1148.00
*SORRY NO PETS, CHILDREN OR SMOKERS*
Entrance Hallway - 2.23 x 1.74 (7'3" x 5'8") -
Utility Room - 3.63 x 2.08 (11'10" x 6'9") - Having base units with working surface over, boiler, radiator, sealed unit double glazed window and washing machine
Inner Hallway - Having a radiator, 2 sealed unit double glazed windows and a staircase ascending to the dining area
Bedroom One - 4.45 x 2.91 (14'7" x 9'6") - Having fitted 6 door robes, radiator and 3 sealed unit double glazed windows.
Bathroom - Comprising of a 3 piece white suite incorporating a basin set into a laminated surface with units below, bath with electric shower over, low flush wc, a sealed unit double glazed window and radiator.
Bedroom Two - 2.91 x 2.52 (9'6" x 8'3") - Having a radiator, a sealed unit double glazed window and a useful useful storage cupboard
Lounge - 4.78 x 2.98 (15'8" x 9'9") - Having a feature fireplace with mantle, 2 radiators and 3 sealed unit double glazed windows
Dining Room - 2.96 x 5.15 (max) (9'8" x 16'10" (max)) - Having a radiator and 2 sealed unit double glazed windows
Conservatory - 5.34 x 2.19 (max) (17'6" x 7'2" (max)) - Having a radiator.
Kitchen - 2.95 x 2.56 (9'8" x 8'4") - Comprising of wall and base units with working surfaces over, a stainless steel sink unit with side drainer and mixer tap, there is a towel rail, integrated fridge freezer, integrated dishwasher, electric oven and hob with cooker hood over and 2 sealed unit double glazed windows
Garage - Being larger than average and having an electric door, power and light.
Outside - There is a parking space in front of the garage. The garden is accessed from the side of the driveway. The garden comprises of a lawn and flowerbed garden which is maintained by way of a gardening contract included within the rent. Beyond the garden is a patio seating area. The area to the front of the property is stone flagged
This two bedroomed detached cottage being beautifully appointed and superbly presented throughout and having inverted accommodation which comprises briefly of an entrance hall, utility room, inner hallway, 2 bedrooms, bathroom with white 3 piece suite. A staircase ascends from the inner hallway to the dining area, lounge, sun room and newly fitted kitchen. Outside is a stone paved area to the front with a larger than average garage and parking space and a well maintained lawned and patio garden area which is maintained by way of a gardening contract included in the rent. The property is set in this rural location surrounded by neighbouring countryside and attracts views from the first floor accommodation. There are amenities available within Honley and Meltham and Holmfirth where there are an array of shops and amenities. The property would ideally suit the single or professional couple alike and is available with immediate effect on an unfurnished basis. Bond £1148.00
*SORRY NO PETS, CHILDREN OR SMOKERS*
Entrance Hallway - 2.23 x 1.74 (7'3" x 5'8") -
Utility Room - 3.63 x 2.08 (11'10" x 6'9") - Having base units with working surface over, boiler, radiator, sealed unit double glazed window and washing machine
Inner Hallway - Having a radiator, 2 sealed unit double glazed windows and a staircase ascending to the dining area
Bedroom One - 4.45 x 2.91 (14'7" x 9'6") - Having fitted 6 door robes, radiator and 3 sealed unit double glazed windows.
Bathroom - Comprising of a 3 piece white suite incorporating a basin set into a laminated surface with units below, bath with electric shower over, low flush wc, a sealed unit double glazed window and radiator.
Bedroom Two - 2.91 x 2.52 (9'6" x 8'3") - Having a radiator, a sealed unit double glazed window and a useful useful storage cupboard
Lounge - 4.78 x 2.98 (15'8" x 9'9") - Having a feature fireplace with mantle, 2 radiators and 3 sealed unit double glazed windows
Dining Room - 2.96 x 5.15 (max) (9'8" x 16'10" (max)) - Having a radiator and 2 sealed unit double glazed windows
Conservatory - 5.34 x 2.19 (max) (17'6" x 7'2" (max)) - Having a radiator.
Kitchen - 2.95 x 2.56 (9'8" x 8'4") - Comprising of wall and base units with working surfaces over, a stainless steel sink unit with side drainer and mixer tap, there is a towel rail, integrated fridge freezer, integrated dishwasher, electric oven and hob with cooker hood over and 2 sealed unit double glazed windows
Garage - Being larger than average and having an electric door, power and light.
Outside - There is a parking space in front of the garage. The garden is accessed from the side of the driveway. The garden comprises of a lawn and flowerbed garden which is maintained by way of a gardening contract included within the rent. Beyond the garden is a patio seating area. The area to the front of the property is stone flagged