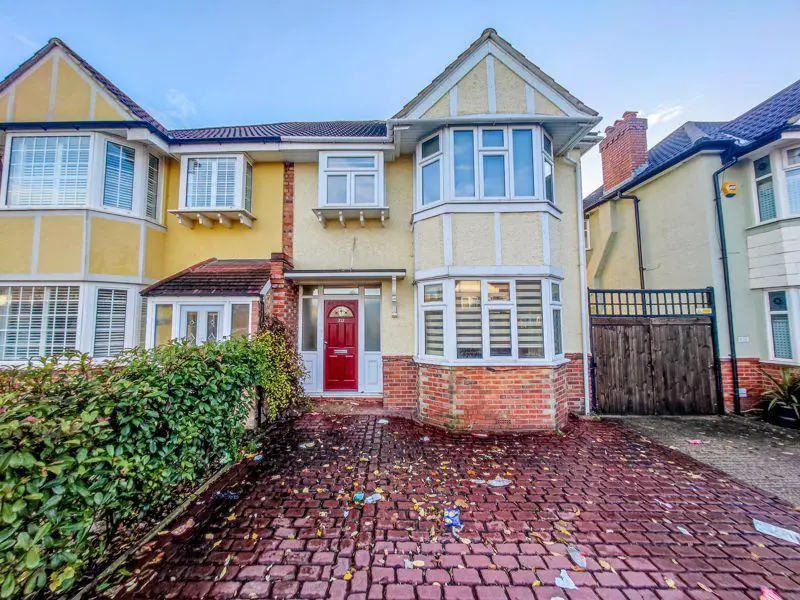
House For Rent £2,200
Spacious and Stylish Semi-Detached Home in Shooters Hill
Embrace a vibrant lifestyle with this well-appointed, semi-detached three-bedroom house, ideally situated in the dynamic area of Shooters Hill. This property is a perfect fusion of comfort and convenience, making it ideal for families or professionals seeking a balance of suburban tranquility and urban accessibility.
The ground floor is a testament to thoughtful design, beginning with a bright reception room that boasts a charming feature fireplace, setting the stage for cozy evenings and warm gatherings. The galley kitchen, equipped with essential appliances, leads to a practical utility room, ensuring household management is a breeze.
Entertain with ease in the expansive dining room, where double doors open to reveal a large, meticulously maintained private garden – your haven for outdoor relaxation, play, and alfresco dining.
Ascending to the upper floor, the spacious master bedroom offers a serene retreat. Accompanied by a second well-sized double bedroom and an additional single bedroom, which doubles as an ideal office space, the layout meets diverse needs with style and functionality. The modern three-piece bathroom, complete with a walk-in shower, adds a touch of luxury to your daily routine.
This home doesn't just promise comfortable living spaces; it also brings convenience to your doorstep. The large driveway accommodates two cars, easing parking woes. Exceptional transport links make commuting a breeze, and the proximity to Westcombe Park's local amenities ensures everything you need is just a short walk away.
Families will appreciate being within the catchment areas of Christ Church Church of England and Sherington Primary Schools, making this home a smart choice for educational excellence.
This property is not just a house; it's a home waiting to be filled with new memories. Don't miss the opportunity to make it yours.
Entrance Hall
Lounge - 13' 9'' x 12' 2'' (4.2m x 3.7m)
Dining Room - 14' 5'' x 12' 10'' (4.4m x 3.9m)
Kitchen - 11' 10'' x 6' 3'' (3.6m x 1.9m)
Utility Area
Landing
Bedroom 1 - 13' 9'' x 18' 8'' (4.2m x 5.7m)
Bedroom 2 - 12' 2'' x 10' 6'' (3.7m x 3.2m)
Bedroom 3 - 6' 11'' x 12' 2'' (2.1m x 3.7m)
Bathroom
Garden
Approx 75ft
Garage
Council Tax Band: E